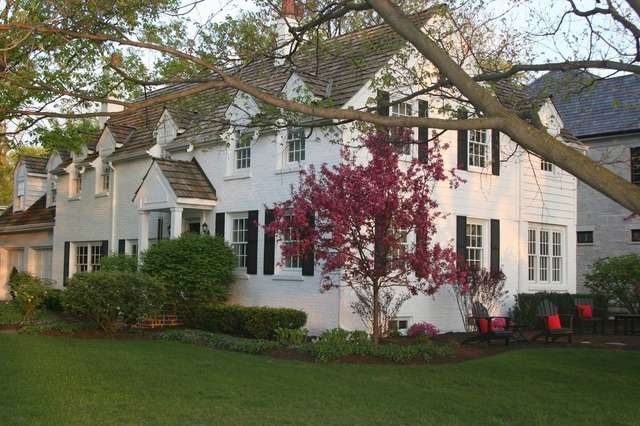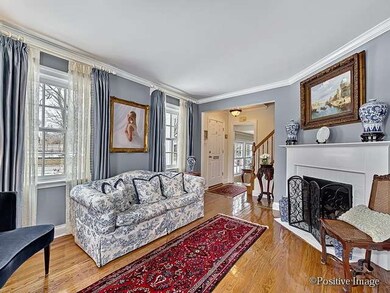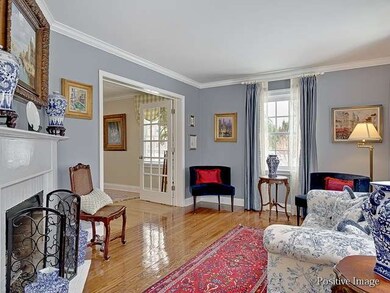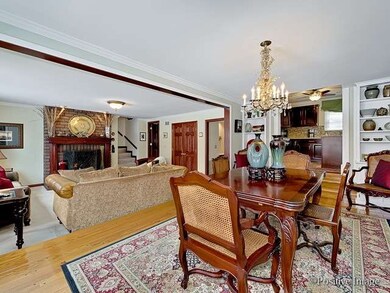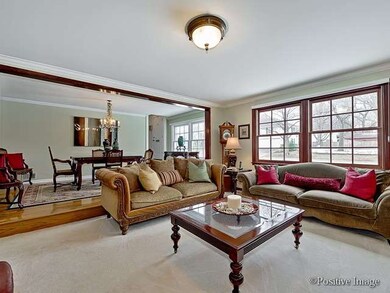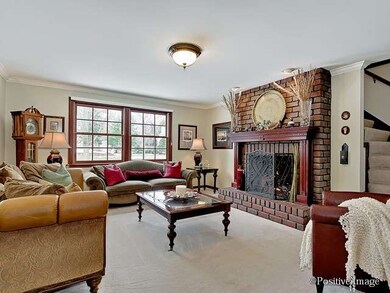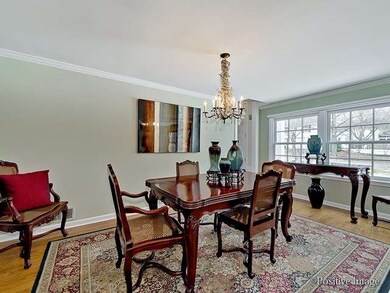
218 W 8th St Hinsdale, IL 60521
South Hinsdale NeighborhoodEstimated Value: $1,226,000 - $1,598,000
Highlights
- Heated Floors
- Vaulted Ceiling
- Breakfast Room
- Madison Elementary School Rated A+
- Corner Lot
- Cul-De-Sac
About This Home
As of August 2015Picture perfect home in the heart of Hinsdale. Classic appeal with modern updates. 5 Bd,3 Bth. New kitchen with designer upgrades. Updated bathrooms. Master is especially opulent. Lots of "news" in this home. Nothing to do but move in. Located two blocks from Blue Ribbon Madison Elementary and Hinsdale Central schools. Short distance from Blue Ribbon HMS. 1 block to Community house and Robbins Park. LOCATION!
Last Agent to Sell the Property
Coldwell Banker Realty License #475124290 Listed on: 03/16/2015

Home Details
Home Type
- Single Family
Est. Annual Taxes
- $18,015
Year Built
- 1940
Lot Details
- Cul-De-Sac
- Corner Lot
Parking
- Attached Garage
- Garage Is Owned
Home Design
- Brick Exterior Construction
- Wood Shingle Roof
Interior Spaces
- Vaulted Ceiling
- Skylights
- Wood Burning Fireplace
- Gas Log Fireplace
- Breakfast Room
- Partially Finished Basement
- Basement Fills Entire Space Under The House
Kitchen
- Breakfast Bar
- Oven or Range
- Microwave
- High End Refrigerator
- Dishwasher
- Kitchen Island
- Disposal
Flooring
- Wood
- Heated Floors
Bedrooms and Bathrooms
- Primary Bathroom is a Full Bathroom
- Bathroom on Main Level
- Dual Sinks
- Soaking Tub
- Shower Body Spray
- Separate Shower
Laundry
- Dryer
- Washer
Location
- Property is near a bus stop
Utilities
- Forced Air Heating and Cooling System
- Heating System Uses Gas
- Lake Michigan Water
Ownership History
Purchase Details
Home Financials for this Owner
Home Financials are based on the most recent Mortgage that was taken out on this home.Purchase Details
Home Financials for this Owner
Home Financials are based on the most recent Mortgage that was taken out on this home.Purchase Details
Home Financials for this Owner
Home Financials are based on the most recent Mortgage that was taken out on this home.Similar Homes in the area
Home Values in the Area
Average Home Value in this Area
Purchase History
| Date | Buyer | Sale Price | Title Company |
|---|---|---|---|
| Zimmerman Eddie | $839,000 | Fidelity National Title | |
| Schnacke Jerry | $505,000 | Chicago Title Insurance Co | |
| The Chicago Trust Company | $460,000 | -- |
Mortgage History
| Date | Status | Borrower | Loan Amount |
|---|---|---|---|
| Open | Zimmerman Eddie | $420,000 | |
| Previous Owner | Schnacke Jerry | $475,000 | |
| Previous Owner | Schnacke Jerry | $412,000 | |
| Previous Owner | Schnacke Jerry | $417,000 | |
| Previous Owner | Schnacke Jerry | $410,000 | |
| Previous Owner | Schnacke Jerry | $410,000 | |
| Previous Owner | Schnacke Jerry | $404,000 | |
| Previous Owner | The Chicago Trust Company | $368,000 |
Property History
| Date | Event | Price | Change | Sq Ft Price |
|---|---|---|---|---|
| 08/21/2015 08/21/15 | Sold | $839,000 | -4.1% | $262 / Sq Ft |
| 07/10/2015 07/10/15 | Pending | -- | -- | -- |
| 04/21/2015 04/21/15 | Price Changed | $875,000 | -4.8% | $273 / Sq Ft |
| 03/16/2015 03/16/15 | For Sale | $919,000 | -- | $287 / Sq Ft |
Tax History Compared to Growth
Tax History
| Year | Tax Paid | Tax Assessment Tax Assessment Total Assessment is a certain percentage of the fair market value that is determined by local assessors to be the total taxable value of land and additions on the property. | Land | Improvement |
|---|---|---|---|---|
| 2023 | $18,015 | $343,430 | $114,700 | $228,730 |
| 2022 | $17,946 | $348,290 | $116,320 | $231,970 |
| 2021 | $17,292 | $344,330 | $115,000 | $229,330 |
| 2020 | $16,899 | $337,510 | $112,720 | $224,790 |
| 2019 | $16,909 | $323,850 | $108,160 | $215,690 |
| 2018 | $15,141 | $301,030 | $107,640 | $193,390 |
| 2017 | $14,591 | $289,670 | $103,580 | $186,090 |
| 2016 | $14,309 | $276,450 | $98,850 | $177,600 |
| 2015 | $14,018 | $256,090 | $93,000 | $163,090 |
| 2014 | $18,938 | $331,980 | $90,420 | $241,560 |
| 2013 | $18,568 | $330,430 | $90,000 | $240,430 |
Agents Affiliated with this Home
-
Cathy Callen

Seller's Agent in 2015
Cathy Callen
Coldwell Banker Realty
(708) 214-5516
2 in this area
36 Total Sales
Map
Source: Midwest Real Estate Data (MRED)
MLS Number: MRD08863085
APN: 09-12-314-001
- 824 S Grant St
- 910 S Grant St
- 413 W 9th St
- 840 S Madison St
- 622 S Washington St
- 22 Ulm Place
- 928 S Monroe St
- 5504 S Garfield St
- 511 W 56th St
- 604 S Monroe St
- 408 S Washington St
- 910 S Park Ave
- 608 W 55th St
- 238 S Madison St
- 5654 S Washington St
- 5603 S Garfield St
- 5652 S Madison St
- 5628 S Garfield St
- 104 W Kennedy Ln
- 131 S Madison St
