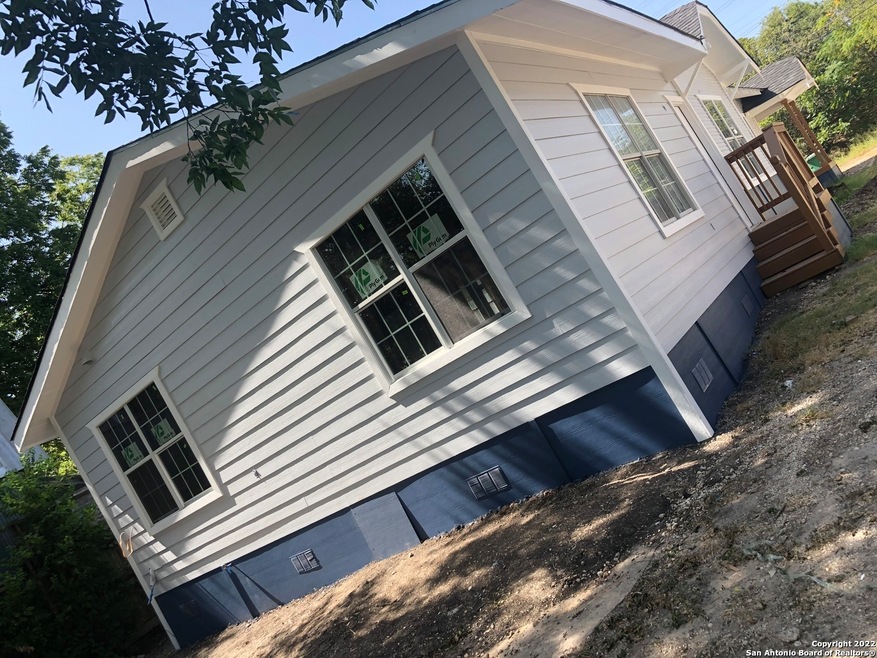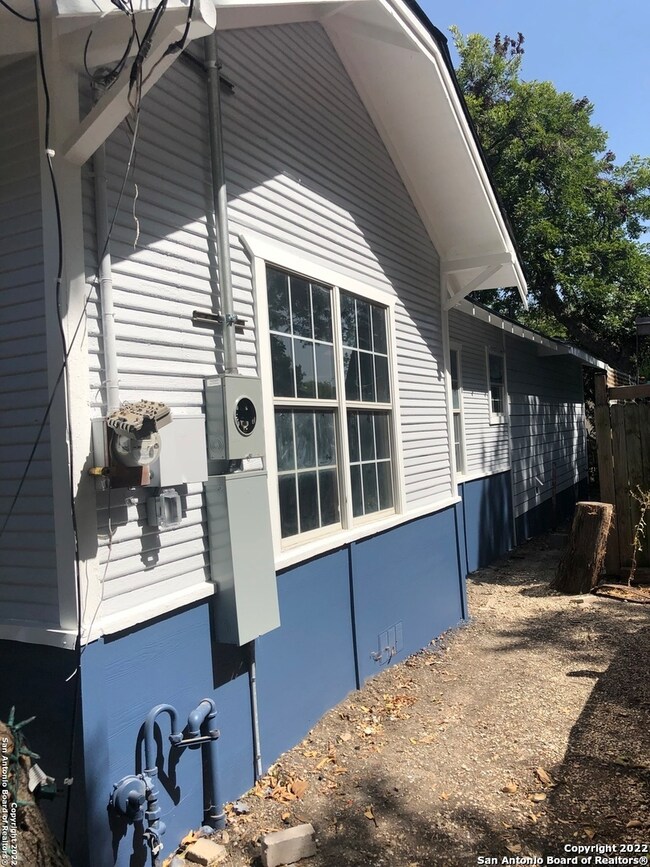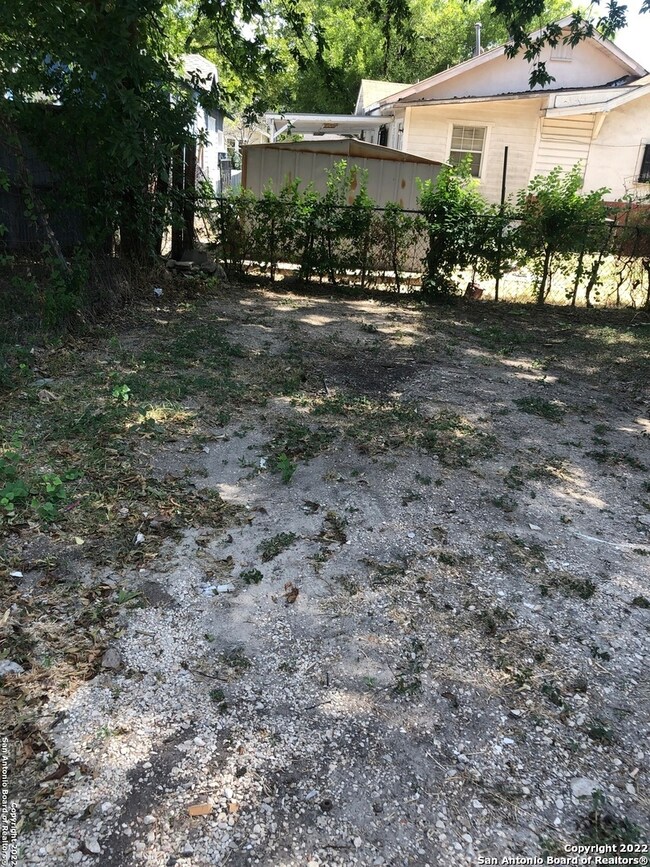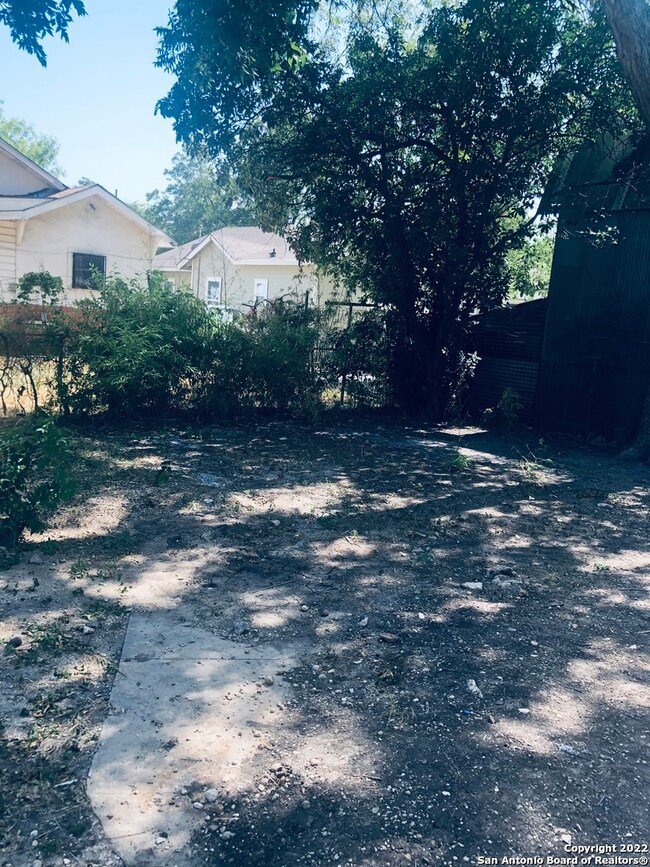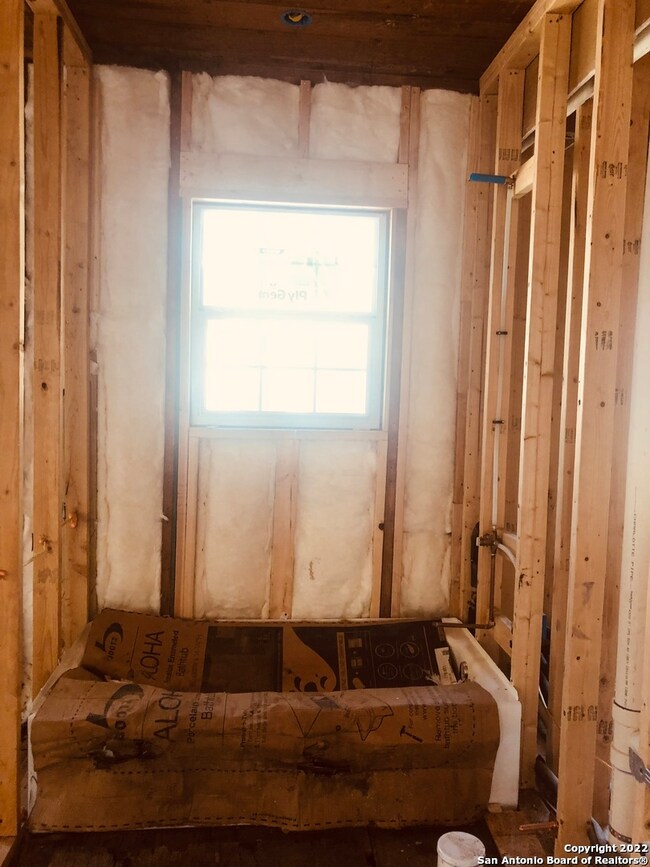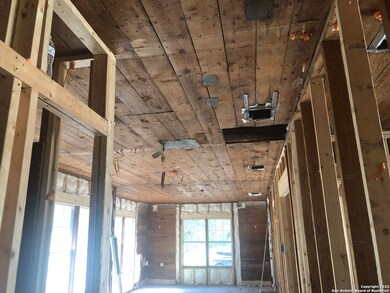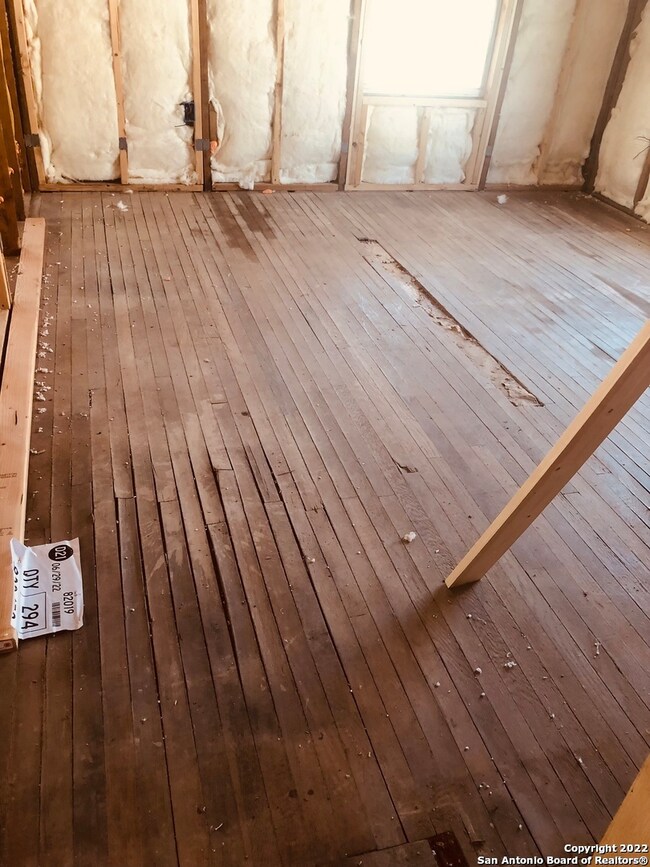
218 W Boyer Ave San Antonio, TX 78210
Highland Park NeighborhoodHighlights
- Mature Trees
- Double Pane Windows
- Central Heating and Cooling System
- Property is near public transit
- Laundry Room
- Combination Dining and Living Room
About This Home
As of December 2022Great opportunity to finish this house and make it your dream home. All the hard work is done! Permits on file. It's ready for you to bring the finishing touches. Tax records show 856, however, a 500 square foot addition has been added. Buyer to verify all information.
Home Details
Home Type
- Single Family
Est. Annual Taxes
- $3,822
Year Built
- Built in 1911
Lot Details
- 5,097 Sq Ft Lot
- Chain Link Fence
- Level Lot
- Mature Trees
Parking
- Driveway Level
Home Design
- Cedar
Interior Spaces
- 1,350 Sq Ft Home
- Property has 1 Level
- Double Pane Windows
- Window Treatments
- Combination Dining and Living Room
Bedrooms and Bathrooms
- 3 Bedrooms
- 2 Full Bathrooms
Laundry
- Laundry Room
- Laundry on lower level
- Washer Hookup
Schools
- Green Elementary School
- Poe Middle School
- Brackenrdg High School
Additional Features
- No Carpet
- Property is near public transit
- Central Heating and Cooling System
Listing and Financial Details
- Tax Lot 5
- Assessor Parcel Number 068140000050
Community Details
Overview
- Denver Heights Subdivision
Recreation
- Bike Trail
Ownership History
Purchase Details
Home Financials for this Owner
Home Financials are based on the most recent Mortgage that was taken out on this home.Purchase Details
Similar Homes in San Antonio, TX
Home Values in the Area
Average Home Value in this Area
Purchase History
| Date | Type | Sale Price | Title Company |
|---|---|---|---|
| Vendors Lien | -- | None Available | |
| Warranty Deed | -- | Infinite Title | |
| Warranty Deed | -- | None Available |
Mortgage History
| Date | Status | Loan Amount | Loan Type |
|---|---|---|---|
| Open | $203,000 | Construction |
Property History
| Date | Event | Price | Change | Sq Ft Price |
|---|---|---|---|---|
| 04/06/2023 04/06/23 | Off Market | -- | -- | -- |
| 12/28/2022 12/28/22 | Sold | -- | -- | -- |
| 12/23/2022 12/23/22 | Pending | -- | -- | -- |
| 12/02/2022 12/02/22 | For Sale | $205,000 | +105.0% | $152 / Sq Ft |
| 01/13/2022 01/13/22 | Off Market | -- | -- | -- |
| 10/12/2021 10/12/21 | Sold | -- | -- | -- |
| 09/24/2021 09/24/21 | For Sale | $100,000 | -- | $117 / Sq Ft |
Tax History Compared to Growth
Tax History
| Year | Tax Paid | Tax Assessment Tax Assessment Total Assessment is a certain percentage of the fair market value that is determined by local assessors to be the total taxable value of land and additions on the property. | Land | Improvement |
|---|---|---|---|---|
| 2023 | $6,713 | $189,800 | $104,440 | $85,360 |
| 2022 | $2,628 | $167,230 | $82,610 | $84,620 |
| 2021 | $3,157 | $125,440 | $68,270 | $57,170 |
| 2020 | $3,089 | $109,000 | $56,030 | $52,970 |
| 2019 | $2,149 | $75,000 | $44,820 | $30,180 |
| 2018 | $1,419 | $50,000 | $44,820 | $5,180 |
| 2017 | $1,191 | $42,190 | $6,550 | $35,640 |
| 2016 | $1,131 | $40,080 | $6,980 | $33,100 |
| 2015 | $642 | $36,520 | $6,980 | $29,540 |
| 2014 | $642 | $23,730 | $0 | $0 |
Agents Affiliated with this Home
-
Adrienne Cocita
A
Seller's Agent in 2022
Adrienne Cocita
Central Metro Realty
(512) 454-6873
2 in this area
16 Total Sales
-
Sandra Rangel

Buyer's Agent in 2022
Sandra Rangel
Real Broker, LLC
(210) 334-7717
6 in this area
440 Total Sales
-
B
Seller's Agent in 2021
Blake Beckerman
San Antonio Portfolio KW RE AH
-
Lester Valenzuela
L
Buyer's Agent in 2021
Lester Valenzuela
Lifestyles Realty Central Texas Inc
(210) 919-3011
2 in this area
24 Total Sales
Map
Source: San Antonio Board of REALTORS®
MLS Number: 1653966
APN: 06814-000-0050
- 202 W Boyer Ave
- 246 W High Ave
- 918 S Cherry St
- 202 Essex St
- 1406 S Hackberry
- 530 E Whittier St
- 134 E High Ave
- 203 Denver Blvd
- 1310 S Mesquite St
- 1314 S Mesquite St
- 103 Edinburg St
- 631 Carolina St Unit 3
- 323 Roseborough St
- 716 Florida St
- 1130 S Olive St
- 314 Roseborough St
- 515 Westfall Ave
- 915 Florida St
- 911 Florida St
- 1107 S Hackberry
