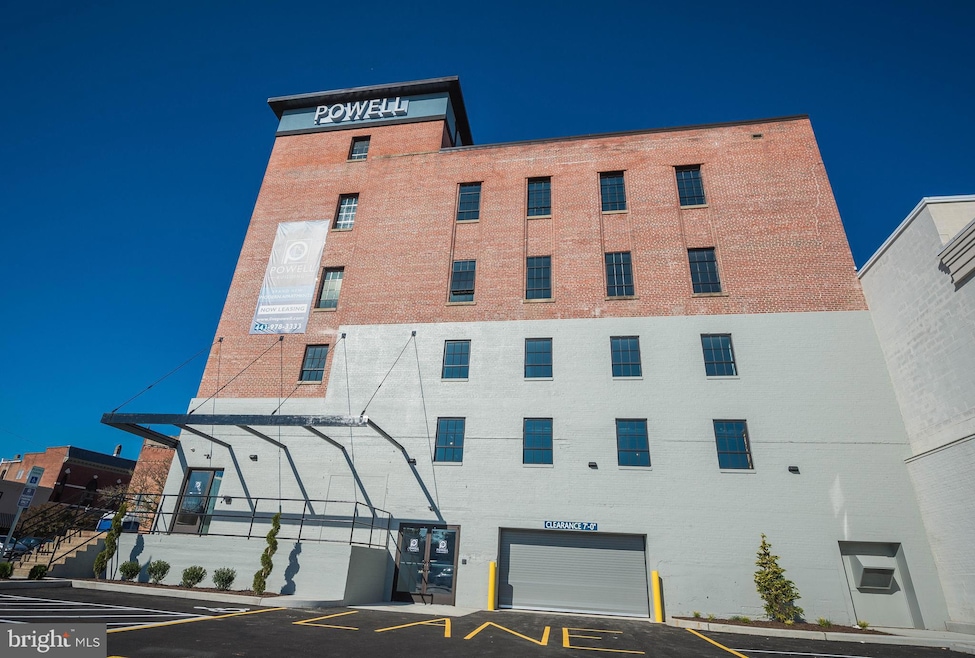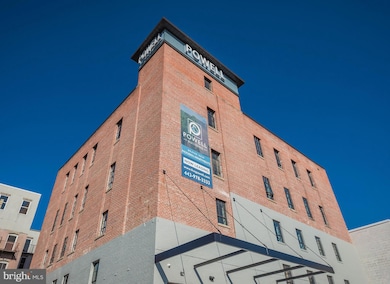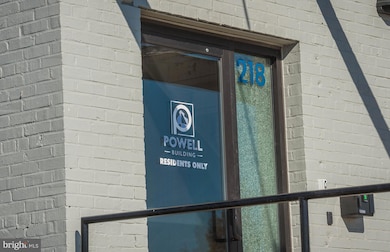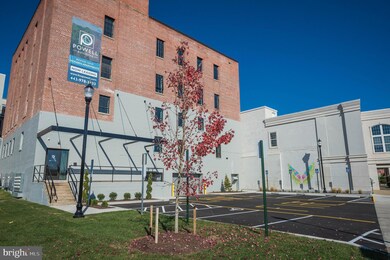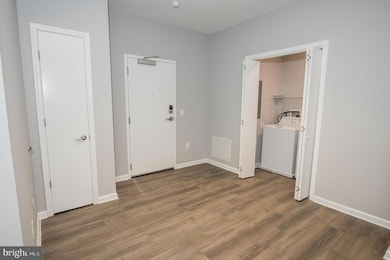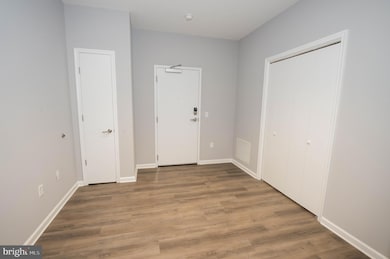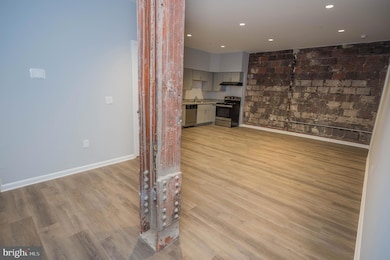218 W Main St Unit 303 Salisbury, MD 21801
Downtown Salisbury NeighborhoodHighlights
- Fitness Center
- No HOA
- 1 Car Garage
- 0.32 Acre Lot
- Central Air
- 3-minute walk to Riverwalk Games Park
About This Home
(The Chester)Elevated apartment living with modern and sophisticated accents. Vaulted ceilings Exposed brick and block walls Spiral metal duct Luxury vinyl tile flooring Granite countertops* Exposed columns and beams Walk-in closets* Contemporary light fixtures In-unit washer and dryer Stainless steel appliances Smart Apartments Powered by Alarm Engineering. Our units will offer total control of your lights, locks, thermostat and common area access from an easy-to-use iPhone or Android app. Rent + Internet MANDATORY$50 PER MONTH Rent + Internet + Storage OPTIONAL $95 PER MONTH Rent + Internet + Storage + Parking OPTIONAL$145 PER MONTH
Condo Details
Home Type
- Condominium
Est. Annual Taxes
- $39,918
Year Built
- Built in 1930
Parking
- Assigned Parking Garage Space
- Basement Garage
Home Design
- Brick Exterior Construction
Interior Spaces
- 1,048 Sq Ft Home
- Property has 1 Level
- Washer and Dryer Hookup
- Basement
Bedrooms and Bathrooms
- 2 Main Level Bedrooms
- 1 Full Bathroom
Accessible Home Design
- Accessible Elevator Installed
Utilities
- Central Air
- Heat Pump System
- Electric Water Heater
Listing and Financial Details
- Residential Lease
- Security Deposit $1,495
- No Smoking Allowed
- 12-Month Lease Term
- Available 5/22/25
- Assessor Parcel Number 09-055304
Community Details
Overview
- No Home Owners Association
- Low-Rise Condominium
Recreation
- Fitness Center
Pet Policy
- No Pets Allowed
Map
Source: Bright MLS
MLS Number: MDWC2018140
APN: 09-055304
- 0 Riverside Dr Unit MDWC2014390
- 530 Riverside Dr Unit 202
- 609 Germania Cir
- 616 1 W Main St
- 231 Newton St
- 230 Newton St
- 102 W William St
- 104 E William St
- 320 Park Ave
- 326 Poplar Hill Ave
- 632 River Oak Ct
- 308 Ohio Ave
- 646 River Oak Ct Unit A-8 BS
- 232 Ohio Ave
- 317 Delaware Ave
- LOT D4 International Dr
- 660 River Oak Ct
- 346 Delaware Ave
- 206 E Isabella St
- 105 Delaware Ave
