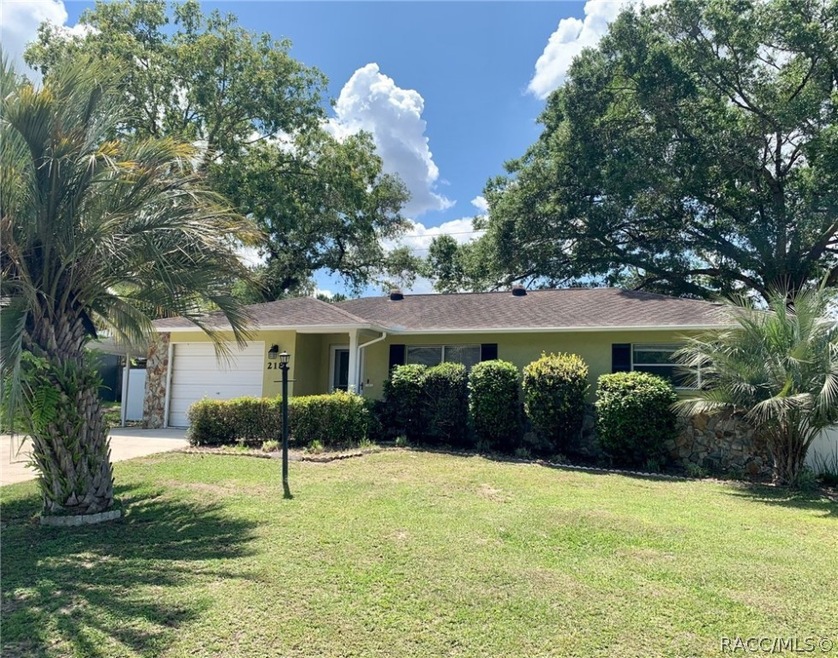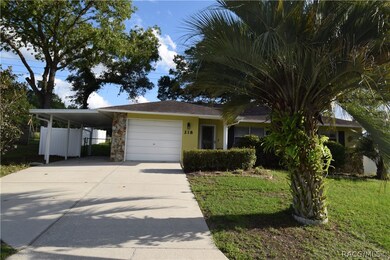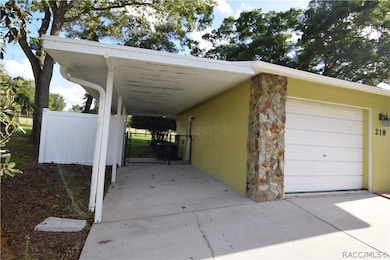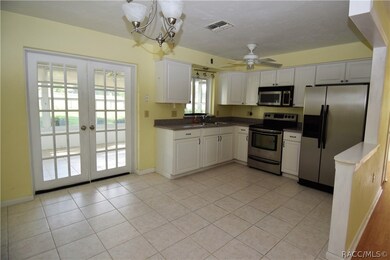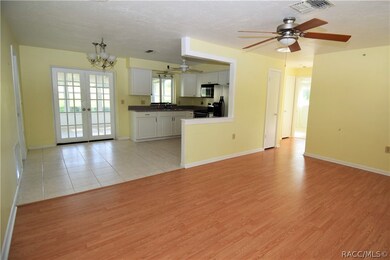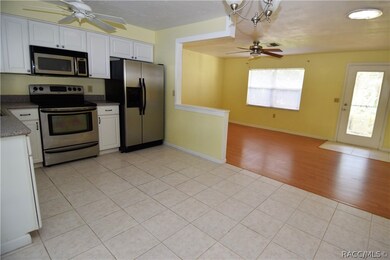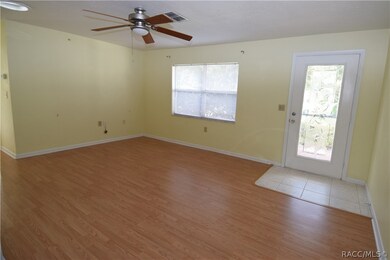
218 W Sugarmaple Ln Beverly Hills, FL 34465
Estimated Value: $174,550 - $189,000
Highlights
- Updated Kitchen
- Ranch Style House
- No HOA
- Clubhouse
- Solid Surface Countertops
- Tennis Courts
About This Home
As of May 2022Location, location!! This home has fully fenced yard overlooking rolling pasture land. So much here to offer. Open floor plan with light and bright living room with laminate flooring, solar tubes, updated kitchen with white raised panel cabinets, silestone counters & stainless appliances. Fully enclosed Florida room with heat & air, double pane windows and ceramic tile flooring overlooking the peaceful back yard. The bath has also been updated with a new vanity. 1 Car garage with built in storage and
the garage contents will stay. Brand new electrical panel. Carport on the side of the home also. Nice patio area in back for grilling. Enjoy the Florida life in this affordable, updated, cute home.
Home Details
Home Type
- Single Family
Est. Annual Taxes
- $1,389
Year Built
- Built in 1986
Lot Details
- 10,555 Sq Ft Lot
- Lot Dimensions are 85x118
- Property fronts a county road
- North Facing Home
- Chain Link Fence
- Landscaped
- Rectangular Lot
- Property is zoned PDR
Parking
- 1 Car Attached Garage
- Attached Carport
- Garage Door Opener
- Driveway
Home Design
- Ranch Style House
- Block Foundation
- Slab Foundation
- Shingle Roof
- Asphalt Roof
- Stucco
Interior Spaces
- 992 Sq Ft Home
- Blinds
- French Doors
Kitchen
- Updated Kitchen
- Eat-In Kitchen
- Oven
- Range
- Microwave
- Solid Surface Countertops
Flooring
- Laminate
- Ceramic Tile
Bedrooms and Bathrooms
- 2 Bedrooms
- 1 Full Bathroom
Laundry
- Laundry in Garage
- Dryer
- Washer
Outdoor Features
- Rain Gutters
Schools
- Forest Ridge Elementary School
- Citrus Springs Middle School
- Lecanto High School
Utilities
- Central Heating and Cooling System
- High Speed Internet
Community Details
Overview
- No Home Owners Association
- Beverly Hills Subdivision
Amenities
- Shops
- Clubhouse
Recreation
- Tennis Courts
- Community Playground
- Park
Ownership History
Purchase Details
Home Financials for this Owner
Home Financials are based on the most recent Mortgage that was taken out on this home.Purchase Details
Home Financials for this Owner
Home Financials are based on the most recent Mortgage that was taken out on this home.Purchase Details
Home Financials for this Owner
Home Financials are based on the most recent Mortgage that was taken out on this home.Purchase Details
Home Financials for this Owner
Home Financials are based on the most recent Mortgage that was taken out on this home.Purchase Details
Purchase Details
Purchase Details
Similar Homes in Beverly Hills, FL
Home Values in the Area
Average Home Value in this Area
Purchase History
| Date | Buyer | Sale Price | Title Company |
|---|---|---|---|
| Post Curtis Eugene | $158,000 | New Title Company Name | |
| Daniels Dickovick Lisa M | $95,900 | Express Ttl Svcs Of Citrus I | |
| Norwood James W | $65,000 | First Intl Title Inc | |
| Emery Jerome | $72,000 | North Central Fl Title Llc | |
| Charlton Carlynn M | $51,500 | Crystal River Title | |
| Norwood James W | $43,500 | -- | |
| Norwood James W | $48,800 | -- |
Mortgage History
| Date | Status | Borrower | Loan Amount |
|---|---|---|---|
| Previous Owner | Emery Jerome | $55,000 |
Property History
| Date | Event | Price | Change | Sq Ft Price |
|---|---|---|---|---|
| 07/18/2022 07/18/22 | Off Market | $158,000 | -- | -- |
| 05/10/2022 05/10/22 | Sold | $158,000 | +0.1% | $159 / Sq Ft |
| 04/19/2022 04/19/22 | Pending | -- | -- | -- |
| 04/17/2022 04/17/22 | For Sale | $157,900 | +64.7% | $159 / Sq Ft |
| 11/14/2019 11/14/19 | Sold | $95,900 | 0.0% | $97 / Sq Ft |
| 10/15/2019 10/15/19 | Pending | -- | -- | -- |
| 10/07/2019 10/07/19 | For Sale | $95,900 | +47.5% | $97 / Sq Ft |
| 04/10/2012 04/10/12 | Sold | $65,000 | -1.5% | $66 / Sq Ft |
| 03/11/2012 03/11/12 | Pending | -- | -- | -- |
| 02/01/2012 02/01/12 | For Sale | $66,000 | -- | $67 / Sq Ft |
Tax History Compared to Growth
Tax History
| Year | Tax Paid | Tax Assessment Tax Assessment Total Assessment is a certain percentage of the fair market value that is determined by local assessors to be the total taxable value of land and additions on the property. | Land | Improvement |
|---|---|---|---|---|
| 2024 | $1,554 | $129,232 | $12,200 | $117,032 |
| 2023 | $1,554 | $132,673 | $12,200 | $120,473 |
| 2022 | $1,606 | $109,282 | $10,940 | $98,342 |
| 2021 | $1,390 | $87,096 | $6,310 | $80,786 |
| 2020 | $1,223 | $76,392 | $6,310 | $70,082 |
| 2019 | $439 | $71,689 | $4,860 | $66,829 |
| 2018 | $355 | $63,819 | $4,860 | $58,959 |
| 2017 | $347 | $41,824 | $4,860 | $36,964 |
| 2016 | $344 | $40,964 | $4,860 | $36,104 |
| 2015 | $341 | $40,679 | $4,880 | $35,799 |
| 2014 | $345 | $40,356 | $4,570 | $35,786 |
Agents Affiliated with this Home
-
Kelly Goddard

Seller's Agent in 2022
Kelly Goddard
RE/MAX
(352) 476-8536
209 Total Sales
-
Louis 'Lou' Newman

Buyer's Agent in 2022
Louis 'Lou' Newman
Keller Williams Realty - Elite Partners II
(352) 870-4622
181 Total Sales
-
J
Seller's Agent in 2012
John Finley
ERA American Suncoast Realty
-
E
Buyer's Agent in 2012
Ella "Ellie" Sutton
RE/MAX
Map
Source: REALTORS® Association of Citrus County
MLS Number: 812024
APN: 18E-18S-11-0080-01780-0150
- 3065 N Satinflower Point
- 59 W Sugarmaple Ln
- 3185 N Camomile Way
- 171 W Hollyfern Place
- 495 W Buttonbush Dr
- 70 W Casurina Place
- 3161 N Starflower Terrace
- 290 E Joshua Ct
- 3417 N Michener Point Unit 2C
- 2924 N Anthony Ave
- 2892 N Anthony Ave
- 483 W Runyon Loop
- 91 E Dusty Ct
- 3304 N Burroughs Path
- 161 W Norvell Bryant Hwy
- 3326 N Burroughs Path Unit 7A
- 863 W Roosevelt Blvd
- 2988 N Anthony Ave Unit 46
- 2536 N Reston Terrace
- 761 W Sunbird Path
- 218 W Sugarmaple Ln
- 204 W Sugarmaple Ln
- 232 W Sugarmaple Ln
- 221 W Sugarmaple Ln
- 250 W Sugarmaple Ln
- 3045 N Satinflower Point
- 199 W Sugarmaple Ln
- 174 W Sugarmaple Ln
- 268 W Sugarmaple Ln
- 211 W Seymeria Dr
- 210 W Seymeria Dr
- 160 W Sugarmaple Ln
- 282 W Sugarmaple Ln Unit 8
- 282 W Sugarmaple Ln
- 169 W Sugarmaple Ln
- 201 W Seymeria Dr
- 3085 N Satinflower Point
- 155 W Sugarmaple Ln
- 3080 N Camomile Point
