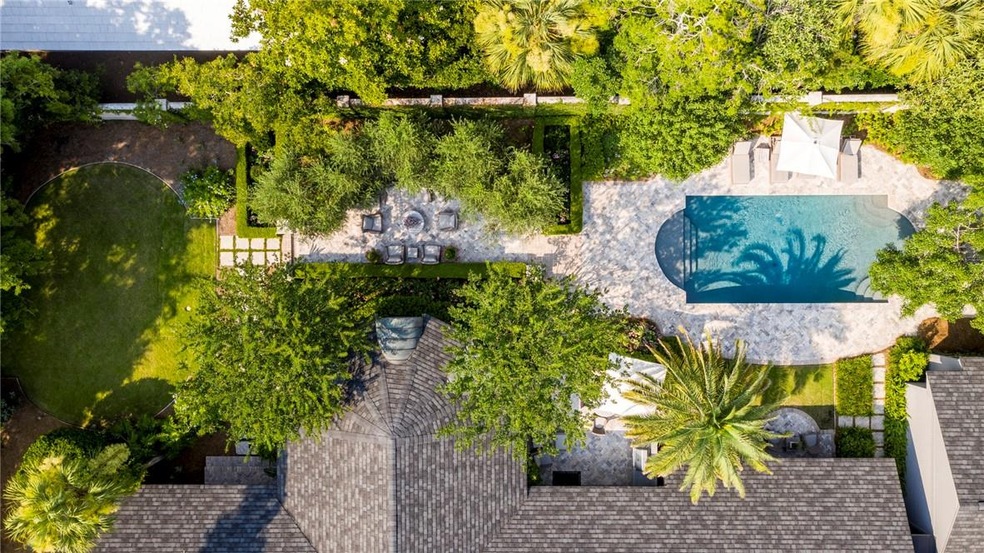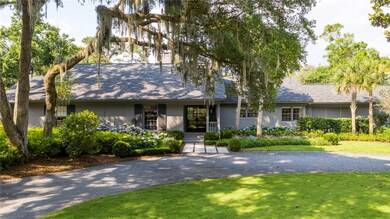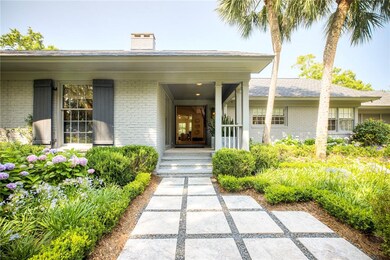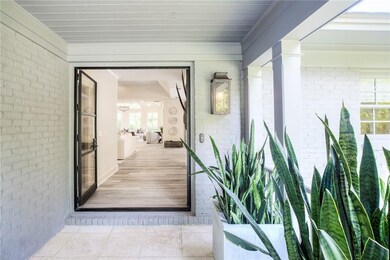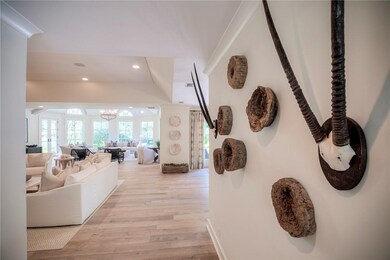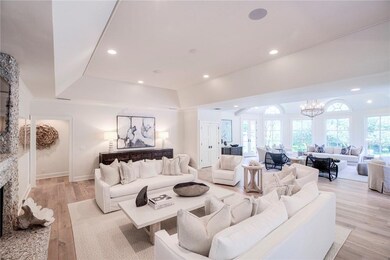
218 W Thirtieth (C 297) St Sea Island, GA 31561
Sea Island NeighborhoodEstimated Value: $3,474,000 - $5,979,000
Highlights
- Heated Pool
- Gourmet Kitchen
- Family Room with Fireplace
- Oglethorpe Point Elementary School Rated A
- Contemporary Architecture
- Cathedral Ceiling
About This Home
As of September 2019A Stunning mix of texture, color, and materials create this perfectly remodeled Sea Island home. A modern doubled steel front door with classic gas burning lanterns welcome you as you enter this home. A soft pallet of whites and neutrals are carried throughout the house and are coupled with your finest floorings and furnishings to give this home the perfect depth. This home features soaring beamed ceilings and french doors throughout the back of the home, an open kitchen w/ sitting area, dining room, great room, sun room, and den/media room, 2 fireplaces, a swimming pool and two car garage. There are 4 bedrooms and 4 full baths. The outside patio and terrace incorporates outdoor dining and entertaining with a swimming pool, several lounging areas and an open outdoor lawn to one side of the home, it makes the yard for all year entertaining. The landscape for this home is spectacular with olive trees, beautiful purple hydrangeas and various tones of green and whites.
Last Listed By
DeLoach Sotheby's International Realty License #257258 Listed on: 06/05/2019

Home Details
Home Type
- Single Family
Est. Annual Taxes
- $19,269
Year Built
- Built in 1976 | Remodeled
Lot Details
- 0.61 Acre Lot
- Property fronts a private road
- Fenced
- Landscaped
- Sprinkler System
- Zoning described as Res Single
Parking
- 2 Car Attached Garage
- Garage Door Opener
Home Design
- Contemporary Architecture
- Ranch Style House
- Traditional Architecture
- Brick Exterior Construction
- Fire Rated Drywall
Interior Spaces
- 4,322 Sq Ft Home
- Woodwork
- Crown Molding
- Cathedral Ceiling
- Wood Burning Fireplace
- Double Pane Windows
- Insulated Doors
- Family Room with Fireplace
- 2 Fireplaces
- Great Room with Fireplace
- Crawl Space
- Pull Down Stairs to Attic
- Stacked Washer and Dryer
Kitchen
- Gourmet Kitchen
- Oven
- Range with Range Hood
- Microwave
- Ice Maker
- Dishwasher
- Kitchen Island
- Disposal
Flooring
- Wood
- Marble
- Tile
Bedrooms and Bathrooms
- 4 Bedrooms
- 4 Full Bathrooms
Home Security
- Home Security System
- Fire and Smoke Detector
Eco-Friendly Details
- Energy-Efficient Windows
- Energy-Efficient Insulation
- Energy-Efficient Doors
Pool
- Heated Pool
- Outdoor Pool
- Outdoor Shower
Outdoor Features
- Courtyard
- Open Patio
- Terrace
- Exterior Lighting
Utilities
- Central Air
- Heating Available
- Programmable Thermostat
- Underground Utilities
- Phone Available
- Cable TV Available
Community Details
- Sea Island Ex1 Subdivision
Listing and Financial Details
- Assessor Parcel Number 05-00127
Ownership History
Purchase Details
Home Financials for this Owner
Home Financials are based on the most recent Mortgage that was taken out on this home.Purchase Details
Purchase Details
Similar Homes in Sea Island, GA
Home Values in the Area
Average Home Value in this Area
Purchase History
| Date | Buyer | Sale Price | Title Company |
|---|---|---|---|
| Obrien Kevin E | -- | -- | |
| Obrien Kevin E | $2,750,000 | -- | |
| Labr Realty Llc | $1,185,000 | -- | |
| Schurz Mary | $2,195,000 | -- |
Mortgage History
| Date | Status | Borrower | Loan Amount |
|---|---|---|---|
| Previous Owner | Labr Realty Llc | $1,200,000 |
Property History
| Date | Event | Price | Change | Sq Ft Price |
|---|---|---|---|---|
| 09/12/2019 09/12/19 | Sold | $2,750,000 | 0.0% | $636 / Sq Ft |
| 08/13/2019 08/13/19 | Pending | -- | -- | -- |
| 06/05/2019 06/05/19 | For Sale | $2,750,000 | -- | $636 / Sq Ft |
Tax History Compared to Growth
Tax History
| Year | Tax Paid | Tax Assessment Tax Assessment Total Assessment is a certain percentage of the fair market value that is determined by local assessors to be the total taxable value of land and additions on the property. | Land | Improvement |
|---|---|---|---|---|
| 2024 | $31,894 | $1,263,680 | $490,000 | $773,680 |
| 2023 | $31,381 | $1,263,680 | $490,000 | $773,680 |
| 2022 | $31,940 | $1,957,920 | $490,000 | $1,467,920 |
| 2021 | $33,000 | $1,260,560 | $490,000 | $770,560 |
| 2020 | $26,747 | $1,011,080 | $392,000 | $619,080 |
| 2019 | $19,269 | $727,080 | $392,000 | $335,080 |
| 2018 | $19,269 | $727,080 | $392,000 | $335,080 |
| 2017 | $14,251 | $536,480 | $322,000 | $214,480 |
| 2016 | $15,471 | $633,600 | $399,000 | $234,600 |
| 2015 | $15,184 | $619,200 | $399,000 | $220,200 |
| 2014 | $15,184 | $619,200 | $399,000 | $220,200 |
Agents Affiliated with this Home
-
Adair Allen
A
Seller's Agent in 2019
Adair Allen
DeLoach Sotheby's International Realty
(912) 571-6399
4 in this area
43 Total Sales
-
R. Don Lewis, Jr.

Buyer's Agent in 2019
R. Don Lewis, Jr.
Sea Island Properties
(912) 222-4575
43 in this area
87 Total Sales
Map
Source: Golden Isles Association of REALTORS®
MLS Number: 1610173
APN: 05-00127
- 203 W 29th St
- 106 E 26th St
- 113 E 26th St
- 301 Elizabeth Dr
- 347 W 39th St
- 100 Ocean Rd Unit A
- 100 Ocean Rd Unit B
- 100 Ocean Rd Unit F
- 3907 Oglethorpe Dr Unit Cottage 449
- 4007 Oglethorpe Dr
- 104 Fife Ln Unit (Forest Cottage 108)
- 103 Dunkeld Ln
- 50 Villamar Ave
- 1704 Sea Island Dr
- 0 Sea Island Dr
- 318 W 46th St
- 450 Forest Rd
- 261 W 10th St Unit (Cottage 565)
- 541 Forest Rd
- 492 Forest Rd Unit Dune Cottage 492)
- 218 W Thirtieth (C 297) St
- 218 W Thirtieth Street (Cottage 297)
- 221 W 31st St
- 236 W 30th St
- W 30th St
- 204 30th St
- 219 W 30th St
- 3021 Sea Island Dr Unit 302
- 3021 Sea Island Dr
- 237 W Thirty First Cottage 377
- 237 W 31st St
- 205 W 30th St
- 205 30th St
- E 31st St
- 235 Thirtieth Street (Cottage 249)
- 3004 Sea Island Dr Cottage 362
- 218 W 29th St
- 218 W 31st St
- 248 W 30th St
- Lot 31 Lot 31 Old Highway 259
