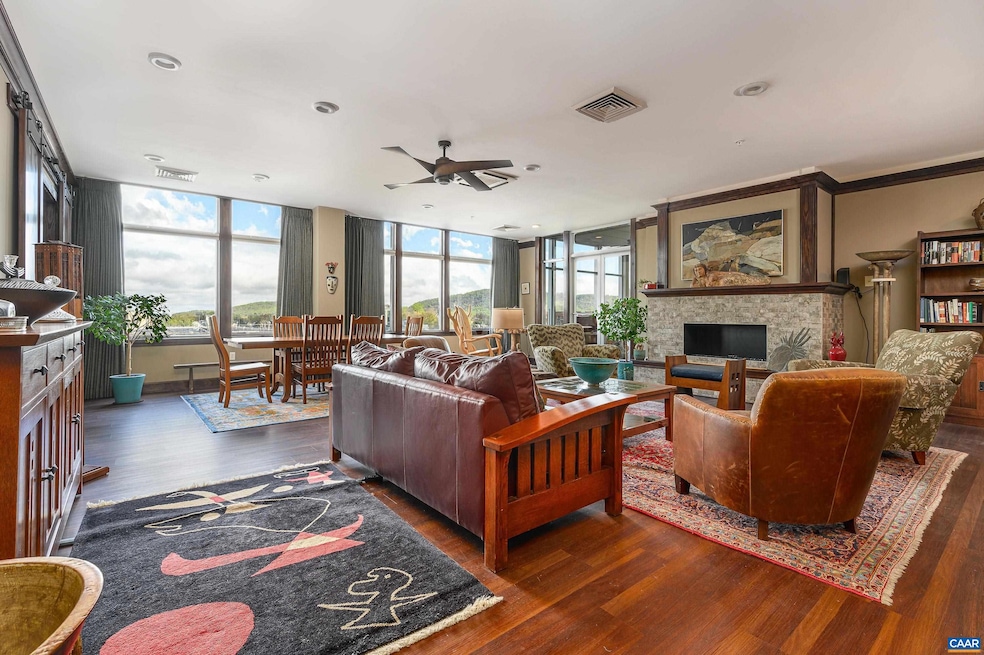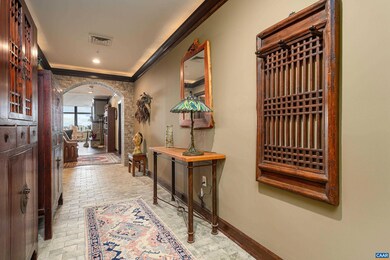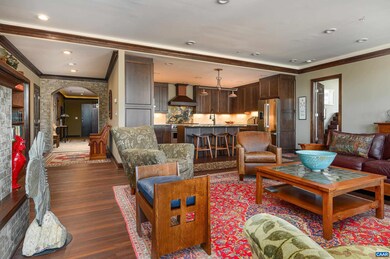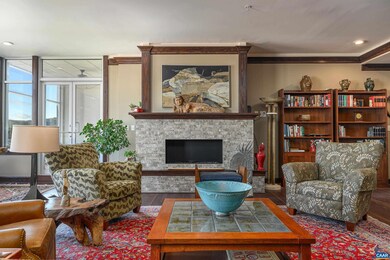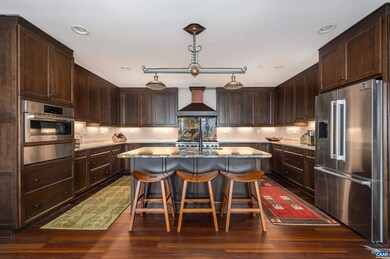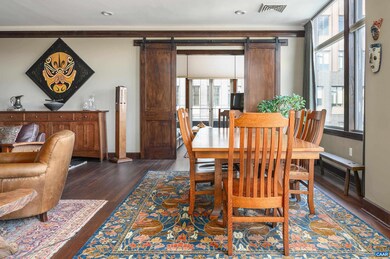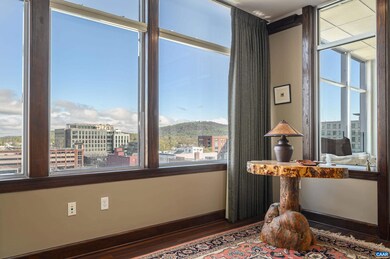
218 W Water St Unit 601 Charlottesville, VA 22902
North Downtown NeighborhoodHighlights
- Mountain View
- Great Room with Fireplace
- Den
- Charlottesville High School Rated A-
- Granite Countertops
- Porch
About This Home
As of August 2024Exceptional Downtown Living in Charlottesville's Historic District: Discover urban sophistication and tranquility in this meticulous condominium located one block from Charlottesville's Historic Pedestrian Mall. Indulge in the city's vibrant culinary scene, boutique shops and cultural attractions. This 2-bedroom, 2.5-bath residence offers over 2,600 square feet of refined living space where one room flows into the other. Enjoy the convenience of garage parking and elevator access ensuring a hassle-free lifestyle. The chef's kitchen boasts top-of-the-line appliances, including a 48-inch commercial gas range, complemented by a spacious center island. Retreat to the private primary suite with a cozy sitting area or office, while guests enjoy their own secluded quarters in the split bedroom design. The primary bath features a walk-in shower and deep soaking tub. A sunlit den provides additional relaxation space, while expansive views from every room showcase the city's beauty. Entertain in style on the generous sunroom and stone terrace and enjoy maintenance free living in the heart of downtown!
Last Agent to Sell the Property
LORING WOODRIFF REAL ESTATE ASSOCIATES License #0225191928 Listed on: 04/06/2024
Property Details
Home Type
- Condominium
Est. Annual Taxes
- $14,890
Year Built
- Built in 2013
HOA Fees
- $335 Monthly HOA Fees
Parking
- 1 Car Garage
Home Design
- Poured Concrete
- HardiePlank Siding
- Stucco Exterior
Interior Spaces
- 2,678 Sq Ft Home
- 1-Story Property
- Ceiling height of 9 feet or more
- Gas Fireplace
- Insulated Windows
- Entrance Foyer
- Great Room with Fireplace
- Den
- Mountain Views
- Granite Countertops
Flooring
- Ceramic Tile
- Luxury Vinyl Plank Tile
Bedrooms and Bathrooms
- 2 Main Level Bedrooms
- Bathroom on Main Level
- Primary bathroom on main floor
- Private Water Closet
Laundry
- Laundry Room
- Dryer
- Washer
- Sink Near Laundry
Outdoor Features
- Patio
- Porch
Schools
- Burnley-Moran Elementary School
- Walker & Buford Middle School
- Charlottesville High School
Utilities
- Forced Air Heating System
- Heat Pump System
- Heating System Uses Natural Gas
- Fiber Optics Available
Community Details
- Association fees include area maint, master ins. policy, prof. mgmt., reserve fund, security system, snow removal, trash pickup
- $50 HOA Transfer Fee
- The Residences At 218 Subdivision
Listing and Financial Details
- Assessor Parcel Number 280084I00
Ownership History
Purchase Details
Home Financials for this Owner
Home Financials are based on the most recent Mortgage that was taken out on this home.Purchase Details
Similar Homes in Charlottesville, VA
Home Values in the Area
Average Home Value in this Area
Purchase History
| Date | Type | Sale Price | Title Company |
|---|---|---|---|
| Deed | -- | Fidelity National Title Insura | |
| Bargain Sale Deed | -- | -- |
Property History
| Date | Event | Price | Change | Sq Ft Price |
|---|---|---|---|---|
| 08/15/2024 08/15/24 | Sold | $1,450,000 | -9.1% | $541 / Sq Ft |
| 06/30/2024 06/30/24 | Pending | -- | -- | -- |
| 05/20/2024 05/20/24 | Price Changed | $1,595,000 | -3.0% | $596 / Sq Ft |
| 04/06/2024 04/06/24 | For Sale | $1,645,000 | +3.8% | $614 / Sq Ft |
| 03/22/2021 03/22/21 | Sold | $1,585,000 | -5.4% | $582 / Sq Ft |
| 02/07/2021 02/07/21 | Pending | -- | -- | -- |
| 09/24/2020 09/24/20 | Price Changed | $1,675,500 | -4.5% | $615 / Sq Ft |
| 10/03/2019 10/03/19 | For Sale | $1,755,350 | -- | $645 / Sq Ft |
Tax History Compared to Growth
Tax History
| Year | Tax Paid | Tax Assessment Tax Assessment Total Assessment is a certain percentage of the fair market value that is determined by local assessors to be the total taxable value of land and additions on the property. | Land | Improvement |
|---|---|---|---|---|
| 2025 | $15,955 | $1,624,800 | $194,900 | $1,429,900 |
| 2024 | $15,955 | $1,567,400 | $194,900 | $1,372,500 |
| 2023 | $15,111 | $1,570,400 | $194,900 | $1,375,500 |
| 2022 | $15,110 | $1,570,400 | $194,900 | $1,375,500 |
| 2021 | $14,706 | $1,544,400 | $168,900 | $1,375,500 |
| 2020 | $12,469 | $1,308,800 | $177,000 | $1,131,800 |
| 2019 | $8,551 | $896,200 | $177,000 | $719,200 |
| 2018 | $4,275 | $896,200 | $177,000 | $719,200 |
| 2017 | $8,890 | $931,900 | $177,100 | $754,800 |
| 2016 | $8,431 | $883,600 | $177,000 | $706,600 |
| 2015 | -- | $891,700 | $177,000 | $714,700 |
| 2014 | -- | $792,100 | $104,700 | $687,400 |
Agents Affiliated with this Home
-
Lindsay Milby

Seller's Agent in 2024
Lindsay Milby
LORING WOODRIFF REAL ESTATE ASSOCIATES
(434) 962-9148
20 in this area
248 Total Sales
-
Peter Wiley

Buyer's Agent in 2024
Peter Wiley
WILEY REAL ESTATE-CHARLOTTESVILLE
(434) 422-2090
2 in this area
107 Total Sales
-
John Neal

Seller's Agent in 2021
John Neal
GREAT EASTERN MANAGEMENT CO
(434) 906-3141
9 in this area
9 Total Sales
-
Laurie Falk

Buyer's Agent in 2021
Laurie Falk
THE HOGAN GROUP-CHARLOTTESVILLE
(540) 718-0018
2 in this area
51 Total Sales
Map
Source: Charlottesville area Association of Realtors®
MLS Number: 651436
APN: 280-084-I00
- 218 W Water St Unit 705
- 218 W Water St Unit 600
- 218 W Water St Unit 801
- 207 2nd St NW Unit D
- 303 2nd St NW Unit B
- 253 E Jefferson St Unit 27
- 500 Ridge St
- 408 E Market St Unit 305
- 501 Ridge St
- 112 5th St SE Unit 3D
- 112 5th St SE Unit 5A
- 410 Altamont Cir
- 716 S 1st St
- 716 1st St S
- 612 Brown St
- 500 Court Square Unit 901
- 500 Court Square Unit 503 AND 504
