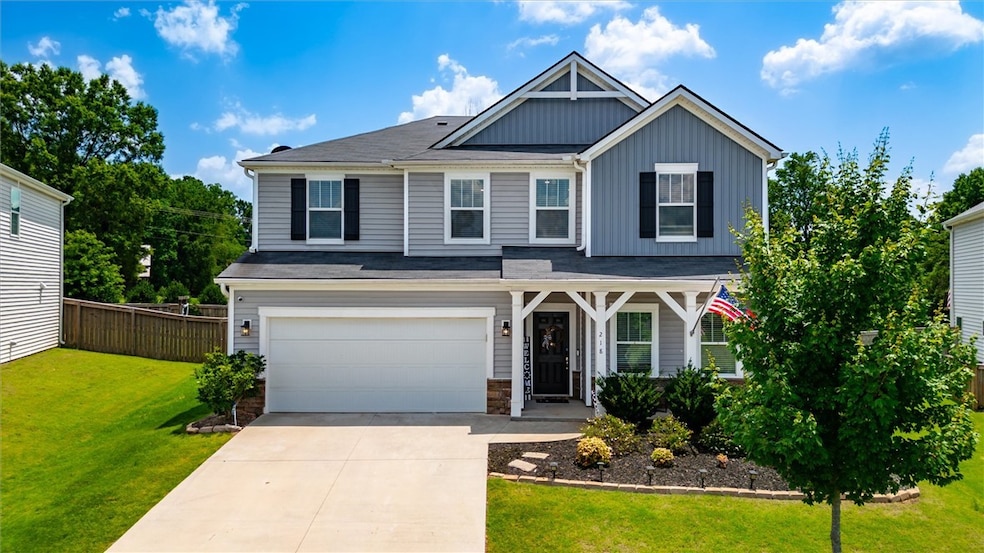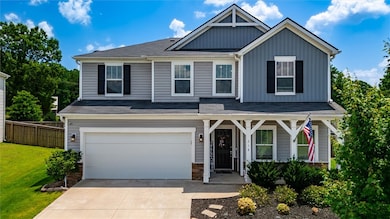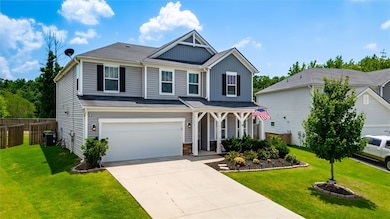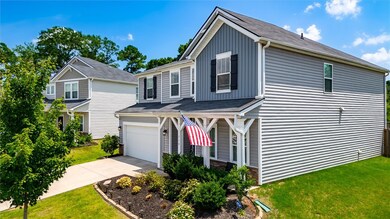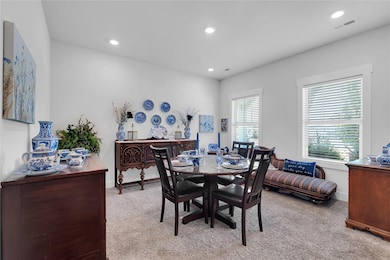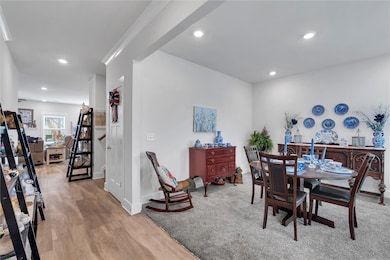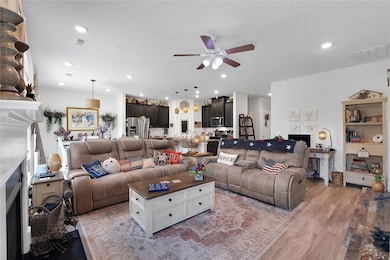218 Walking Stick Way Pelzer, SC 29669
Williamston-Pelzer NeighborhoodEstimated payment $2,418/month
Highlights
- Craftsman Architecture
- Vaulted Ceiling
- Loft
- Spearman Elementary School Rated A
- Main Floor Bedroom
- Granite Countertops
About This Home
Come find everything you need, plus some. This beautiful home is a must see. It features 5 bedrooms and 3 full bathrooms that is large enough to accommodate your existing or growing family. You’ll find the bedroom located on the main floor with its own bathroom that everyone is searching for while the primary bedroom can be found on the second floor with three additional bedrooms. The main level also features a flex space that can be utilized in a variety of ways: a formal dining room for hosting large family events for the holidays, a formal living room for those favorite sitting pieces, an at home office perfect for seclusion during the work day, or an additional hang out space for the children to enjoy with friends. The remainder of the main level features an open floor plan concept great for entertaining as the gourmet kitchen, dining room, and den are connected. Once you navigate to the second floor, you’ll find a loft area great for multiple purposes. The loft area separates each of the additional secondary restrooms from the owner’s suite. Each of the secondary bedrooms are spacious and have impeccable views of the neighborhood. The owner’s suite is one of a kind and spacious enough to accommodate a 5 piece furniture set as well as sitting options if that’s your preference. The options are limitless! Come check out this amazing home and make it your dream home.
Home Details
Home Type
- Single Family
Est. Annual Taxes
- $4,666
Year Built
- Built in 2020
Lot Details
- 0.25 Acre Lot
- Level Lot
Parking
- 2 Car Attached Garage
- Driveway
Home Design
- Craftsman Architecture
- Slab Foundation
- Vinyl Siding
Interior Spaces
- 2-Story Property
- Tray Ceiling
- Smooth Ceilings
- Vaulted Ceiling
- Gas Log Fireplace
- Vinyl Clad Windows
- Tilt-In Windows
- Loft
- Bonus Room
- Pull Down Stairs to Attic
Kitchen
- Dishwasher
- Granite Countertops
- Disposal
Flooring
- Carpet
- Ceramic Tile
- Vinyl
Bedrooms and Bathrooms
- 5 Bedrooms
- Main Floor Bedroom
- Primary bedroom located on second floor
- Walk-In Closet
- Bathroom on Main Level
- 3 Full Bathrooms
- Dual Sinks
- Shower Only
- Walk-in Shower
Laundry
- Dryer
- Washer
Outdoor Features
- Patio
- Front Porch
Schools
- Spearman Elementary School
- Wren Middle School
- Wren High School
Utilities
- Cooling Available
- Zoned Heating
- Cable TV Available
Additional Features
- Low Threshold Shower
- Outside City Limits
Listing and Financial Details
- Tax Lot 65
- Assessor Parcel Number 218-06-01-065
Community Details
Overview
- Property has a Home Owners Association
- Association fees include common areas, street lights
- Parkview Glen Subdivision
Amenities
- Common Area
Recreation
- Trails
Map
Home Values in the Area
Average Home Value in this Area
Tax History
| Year | Tax Paid | Tax Assessment Tax Assessment Total Assessment is a certain percentage of the fair market value that is determined by local assessors to be the total taxable value of land and additions on the property. | Land | Improvement |
|---|---|---|---|---|
| 2024 | $1,891 | $13,460 | $1,400 | $12,060 |
| 2023 | $1,891 | $13,460 | $1,400 | $12,060 |
| 2022 | $1,833 | $13,460 | $1,400 | $12,060 |
| 2021 | $5,192 | $15,410 | $1,500 | $13,910 |
| 2020 | $489 | $1,500 | $1,500 | $0 |
Property History
| Date | Event | Price | List to Sale | Price per Sq Ft | Prior Sale |
|---|---|---|---|---|---|
| 11/03/2025 11/03/25 | Price Changed | $385,000 | -3.0% | -- | |
| 09/29/2025 09/29/25 | Price Changed | $397,000 | -0.5% | -- | |
| 07/26/2025 07/26/25 | Price Changed | $399,000 | -1.5% | -- | |
| 07/15/2025 07/15/25 | For Sale | $405,000 | +15.7% | -- | |
| 09/15/2021 09/15/21 | Sold | $349,900 | 0.0% | $127 / Sq Ft | View Prior Sale |
| 07/26/2021 07/26/21 | Pending | -- | -- | -- | |
| 07/21/2021 07/21/21 | For Sale | $349,900 | +34.6% | $127 / Sq Ft | |
| 09/18/2020 09/18/20 | Sold | $260,000 | -0.4% | $94 / Sq Ft | View Prior Sale |
| 07/13/2020 07/13/20 | Pending | -- | -- | -- | |
| 07/01/2020 07/01/20 | For Sale | $261,100 | -- | $95 / Sq Ft |
Purchase History
| Date | Type | Sale Price | Title Company |
|---|---|---|---|
| Deed | $349,900 | None Available | |
| Limited Warranty Deed | $260,000 | None Available |
Mortgage History
| Date | Status | Loan Amount | Loan Type |
|---|---|---|---|
| Open | $332,405 | New Conventional | |
| Previous Owner | $208,000 | New Conventional |
Source: Western Upstate Multiple Listing Service
MLS Number: 20290036
APN: 218-06-01-065
- 187 Walking Stick Way
- 126 Walking Stick Way
- 148 Walking Stick Way
- 204 Hillendale Way
- 127 Robinwood Ln
- 151 Lesley Rd
- 109 Bragg Dr
- 239 Burr Oak Ln
- 300 Stones River Ave
- 318 Country Glen Ln
- 0 Country Glen Ln
- 750 Cherokee Rd
- 801 Cherokee Rd
- 767 Cherokee Rd
- 763 Cherokee Rd
- 482 Bryant Rd
- 0 Spearman Rd Unit 24250351
- 337 Highway 17
- 509 S Piedmont Hwy
- 13 Allen St
- 1116 Old Bessie Rd
- 204 Jarrett Ln
- 112 Zelkova Rd
- 91 Buckeye Cir
- 133 Davis Grove Ln
- 111 Ells Country Estates
- 108 Ells Country Estates
- 6 Alderwood Ct
- 1 Wendy Hill Way
- 607 Emily Ln
- 101 Boone Hall Dr
- 202 Granby Trail
- 206 Granby Trail
- 210 Granby Trail
- 300 Granby Trail
- 230 Maxwell Dr
- 100 Arbor St
- 223 Maxwell Dr
