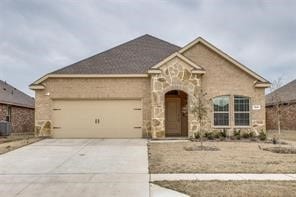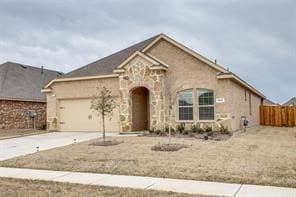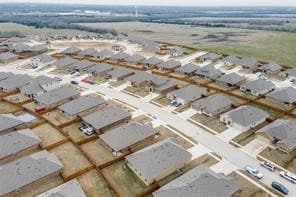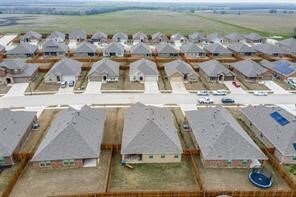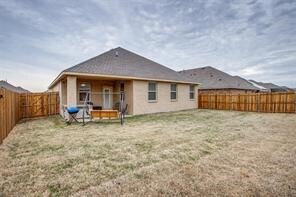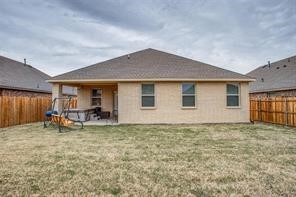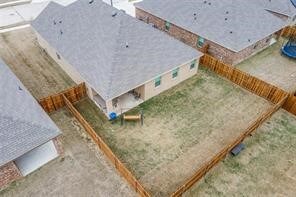
218 Whitetail Way Caddo Mills, TX 75135
Highlights
- Open Floorplan
- Traditional Architecture
- 2 Car Attached Garage
- Caddo Mills High School Rated A
- Granite Countertops
- Oversized Parking
About This Home
This beautiful and spacious single-story home offers a harmonious blend of comfort and modern convenience. It features three generously sized bedrooms and two full baths, complemented by luxury vinyl plank flooring, elegant 5-panel doors, a tankless water heater, Nest thermostat, and an epoxied garage floor. The kitchen is a chef’s delight, showcasing a large island, sleek white cabinets with undermount lighting, quartz countertops, and a gas stove. Tucked away at the rear of the home, the expansive primary bedroom retreat includes an ensuite bath with double sinks, a large walk-in shower, and a massive walk-in closet with direct access to the laundry room and hallway. Outdoors, enjoy a covered patio, a nicely sized backyard, and a full sprinkler system. The community enhances lifestyle with amenities such as a pool, pond, and playground, all conveniently located between I-30 and Hwy 66. Home is available immediately. Pets are welcome and considered case by case ($600 refundable per pet). HOA is paid by owners. Need to bring Washer-Dryer-Refrigerator. No housing vouchers, no section 8. Mention your broker name and number in online application if applicable. Qualifying criteria Deposit determined by Credit Score. $51 per adult application fee.
Listing Agent
VP Realty Services Brokerage Phone: 214-597-0294 License #0605532 Listed on: 11/08/2025

Home Details
Home Type
- Single Family
Est. Annual Taxes
- $7,395
Year Built
- Built in 2022
Lot Details
- 1,699 Sq Ft Lot
- Wood Fence
- Landscaped
- Interior Lot
- Sprinkler System
- Few Trees
HOA Fees
- $29 Monthly HOA Fees
Parking
- 2 Car Attached Garage
- Oversized Parking
- Epoxy
- Single Garage Door
- Garage Door Opener
Home Design
- Traditional Architecture
- Brick Exterior Construction
- Slab Foundation
- Composition Roof
- Wood Siding
Interior Spaces
- 1,735 Sq Ft Home
- 1-Story Property
- Open Floorplan
- Ceiling Fan
- Laundry Room
Kitchen
- Eat-In Kitchen
- Gas Range
- Microwave
- Dishwasher
- Kitchen Island
- Granite Countertops
- Disposal
Flooring
- Carpet
- Ceramic Tile
- Luxury Vinyl Plank Tile
Bedrooms and Bathrooms
- 3 Bedrooms
- Walk-In Closet
- 2 Full Bathrooms
Home Security
- Smart Home
- Fire and Smoke Detector
- Fire Sprinkler System
Eco-Friendly Details
- Energy-Efficient Appliances
- Energy-Efficient HVAC
- Energy-Efficient Insulation
Outdoor Features
- Playground
- Rain Gutters
Schools
- Frances And Jeannette Lee Elementary School
- Caddomills High School
Utilities
- Central Heating and Cooling System
- Heating System Uses Natural Gas
- Tankless Water Heater
- High Speed Internet
- Cable TV Available
Listing and Financial Details
- Residential Lease
- Property Available on 11/8/25
- Tenant pays for all utilities, electricity, gas, sewer, trash collection, water
- 12 Month Lease Term
- Legal Lot and Block 8 / T
- Assessor Parcel Number 236253
Community Details
Overview
- Association fees include all facilities, management
- Trailstone Ph 3 Subdivision
Pet Policy
- Pet Deposit $600
- 2 Pets Allowed
- Dogs and Cats Allowed
Map
About the Listing Agent
Viren's Other Listings
Source: North Texas Real Estate Information Systems (NTREIS)
MLS Number: 21107804
APN: 236253
- 202 Longhorn Pass
- 206 Mockingbird Way
- 207 Pintail Dr
- 152 Coyote Trail
- 200 Calico Ln
- 211 Buckboard Ln
- 134 Longhorn Pass
- 211 Bobcat Ln
- 215 Bobcat Ln
- 400 Range Rd
- 113 Lantern Rd
- 402 Range Rd
- 108 Condor Pass
- 111 Lantern Rd
- 406 Range Rd
- 413 Range Rd
- 407 Flintlock Rd
- Violet Plan at Trailstone
- Zamboni Plan at Trailstone
- Alpine Plan at Trailstone
- 209 Whitetail Way
- 152 Coyote Trail
- 149 Longhorn Pass
- 116 Longhorn Pass
- 1001 Devoss Ct
- 219 Augusta Ct
- 2407 Second St
- 212 Happywell Ln
- 227 Happywell Ln
- 217 Redbarn Ln
- 205 Redstone Ln
- 220 Greenshade Ln
- 6415 Farm To Market 1570 Unit 216
- 6415 Farm To Market 1570 Unit 113
- 6415 Farm To Market 1570 Unit 116
- 6415 Farm To Market 1570 Unit 604 A
- 6415 Farm To Market 1570 Unit 107
- 6415 Farm To Market 1570 Unit 102
- 6415 Farm To Market 1570 Unit 603 A
- 300 Brushy Creek Ranch Rd
