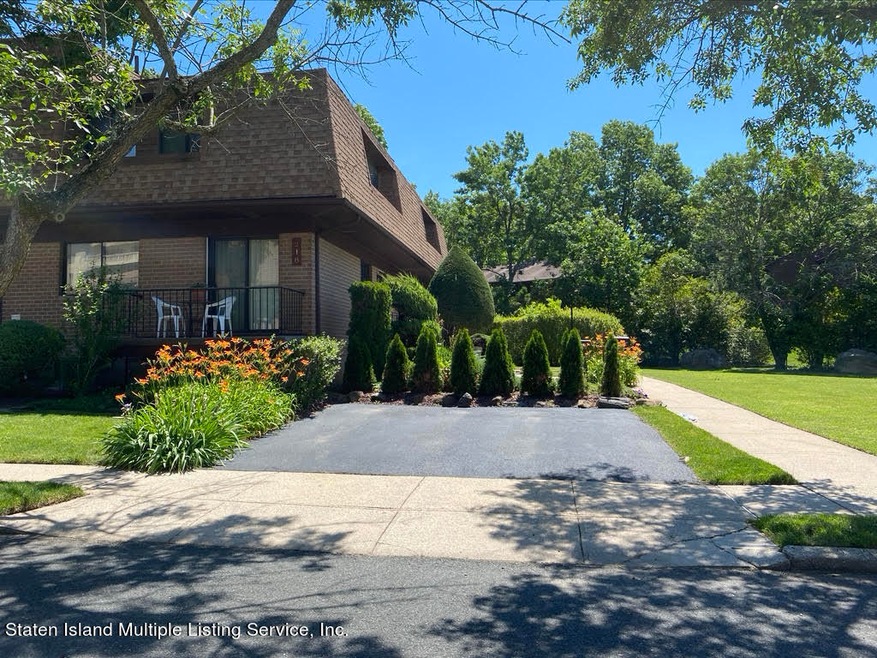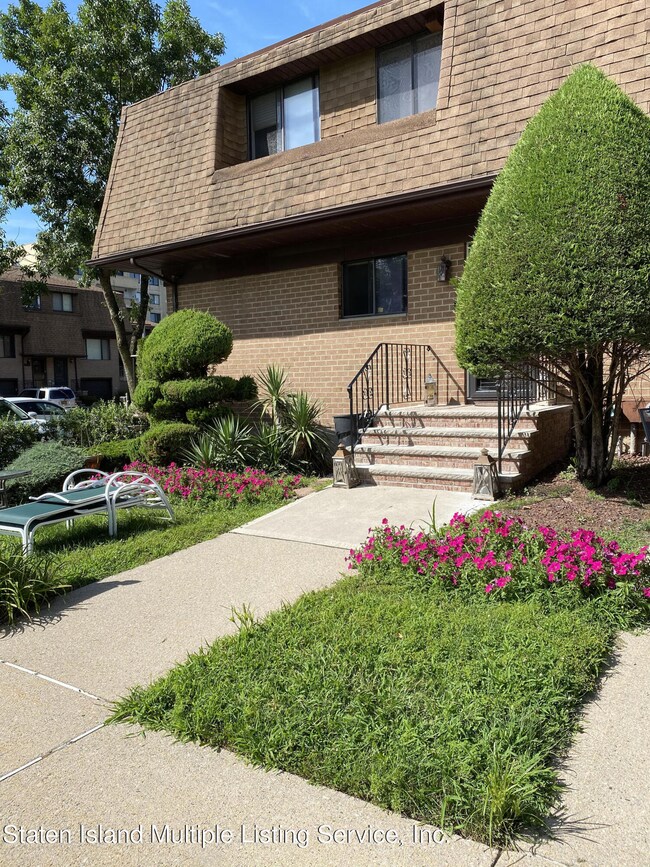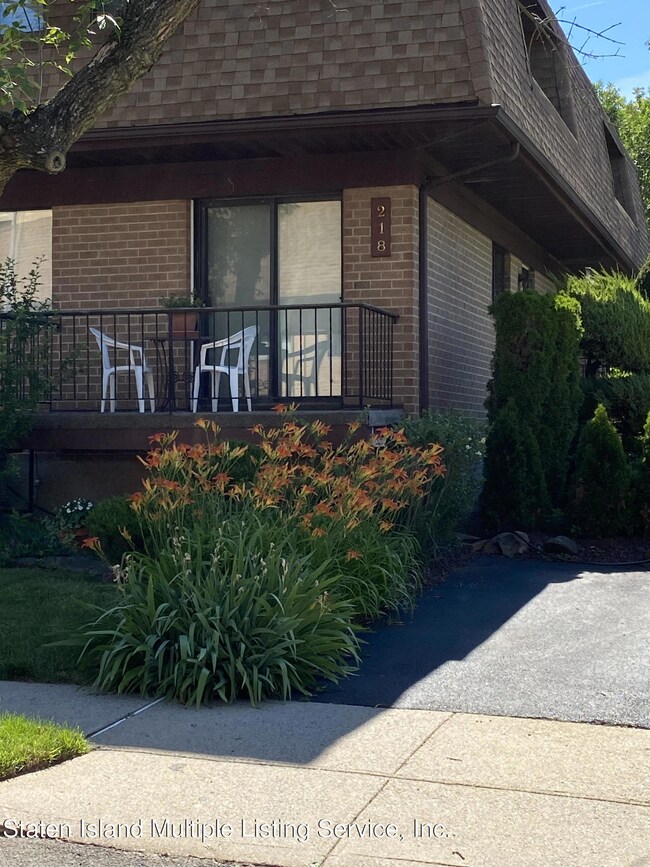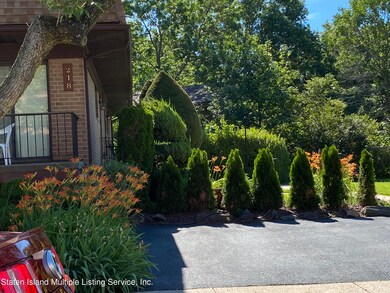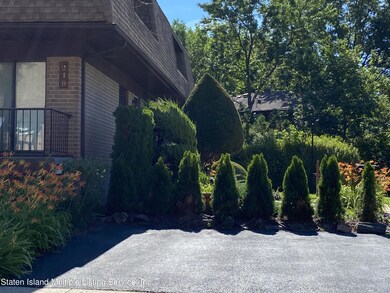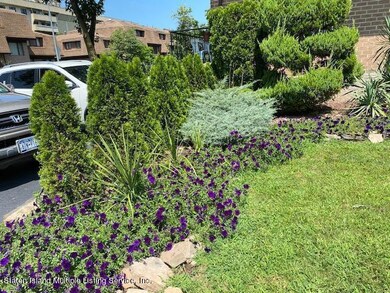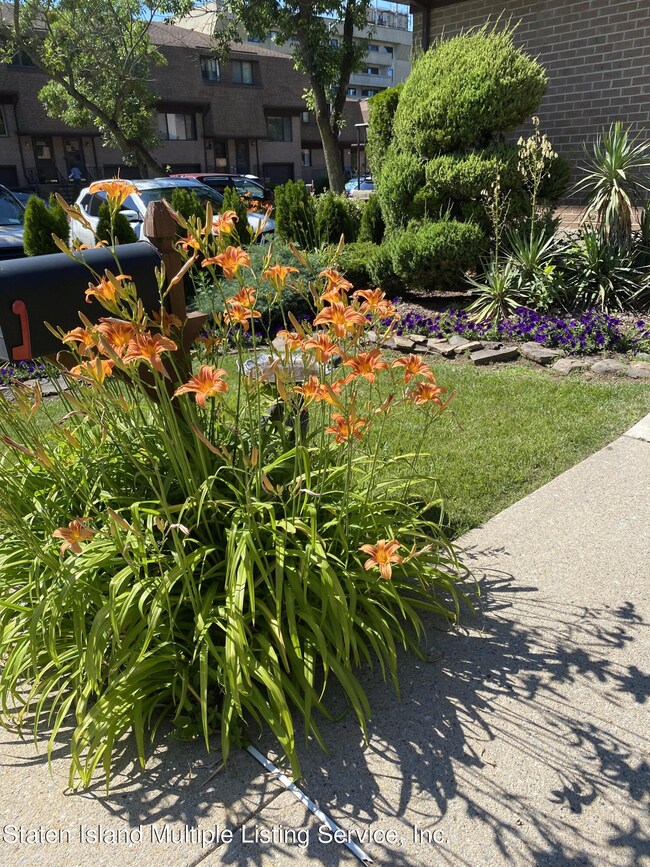
218 Windham Loop Unit 475 Staten Island, NY 10314
New Springville NeighborhoodHighlights
- In Ground Pool
- Clubhouse
- Galley Kitchen
- Is 72 Rocco Laurie Rated A-
- Tennis Courts
- Front and Side Yard
About This Home
As of November 2021Welcome to your country home in the middle of the city. This 2 bed 2 bath upgraded condo offers you the opportunity to feel like you're living in the country while being within city limits, with a large great lawn right outside your doorstep! That great lawn is the only one in the community and always maintained by community. A bird sanctuary to your left and a very landscaped front lawn. Irisi's in the spring and Day lilies in the summertime line the property with mature landscaped trees including arborvitees that offer privacy. Plenty of birds complete this parklike pristine and very quiet environment. The beautiful house has a new completely finished basement which can be used as for extra space an office or additional sleeping quarters, its freshly painted with granite floors. The master bedroom has a pocket door walk in closet that offer plenty of space for an all seasoned wardrobe. The balcony has a brand new sliding glass door and frame. There are new wood floors throughout the house and a new furnace and front door. Under the cabinet lighting and updated surprises throughout. The attic offers plenty of storage and insulation has been sprayed into it to offer additional warmth in the winter and cooling in the summer for the upstairs rooms. So don't miss out on this gem of a home make an appointment soon will not last. Snow removal and landscaping included with clubhouse and very large community pool with baby splash pool, tennis courts and security patrol as well as kids playground.
Last Agent to Sell the Property
Donna Hernandez
Keller Williams Realty Staten Island License #10401261840
Home Details
Home Type
- Single Family
Est. Annual Taxes
- $2,947
Year Built
- Built in 1981
HOA Fees
- $200 Monthly HOA Fees
Home Design
- Brick Exterior Construction
Interior Spaces
- 1,568 Sq Ft Home
- 2-Story Property
- Ceiling Fan
- Open Floorplan
Kitchen
- Galley Kitchen
- Microwave
- Dishwasher
Bedrooms and Bathrooms
- 2 Bedrooms
- Walk-In Closet
- Primary Bathroom is a Full Bathroom
Laundry
- Dryer
- Washer
Parking
- On-Street Parking
- Assigned Parking
Utilities
- Forced Air Heating System
- Heating System Uses Natural Gas
- 220 Volts
Additional Features
- In Ground Pool
- Front and Side Yard
Listing and Financial Details
- Legal Lot and Block 1274 / 02450
- Assessor Parcel Number 02450-1274
Community Details
Overview
- Association fees include snow removal, sewer, outside maintenance, clubhouse
- Elmwood Park Association
Amenities
- Clubhouse
Recreation
- Tennis Courts
- Community Playground
- Community Pool
Map
Home Values in the Area
Average Home Value in this Area
Property History
| Date | Event | Price | Change | Sq Ft Price |
|---|---|---|---|---|
| 03/22/2025 03/22/25 | For Sale | $575,000 | +10.6% | $367 / Sq Ft |
| 11/30/2021 11/30/21 | Sold | $520,000 | 0.0% | $332 / Sq Ft |
| 11/24/2021 11/24/21 | Pending | -- | -- | -- |
| 08/12/2021 08/12/21 | For Sale | $520,000 | -- | $332 / Sq Ft |
Tax History
| Year | Tax Paid | Tax Assessment Tax Assessment Total Assessment is a certain percentage of the fair market value that is determined by local assessors to be the total taxable value of land and additions on the property. | Land | Improvement |
|---|---|---|---|---|
| 2024 | $3,277 | $30,401 | $530 | $29,871 |
| 2023 | $3,195 | $15,734 | $548 | $15,186 |
| 2022 | $2,961 | $25,202 | $987 | $24,215 |
| 2021 | $2,947 | $22,842 | $987 | $21,855 |
| 2020 | $2,878 | $22,501 | $987 | $21,514 |
| 2019 | $2,844 | $19,563 | $987 | $18,576 |
| 2018 | $2,673 | $13,112 | $710 | $12,402 |
| 2017 | $2,522 | $12,370 | $727 | $11,643 |
| 2016 | $2,333 | $11,671 | $706 | $10,965 |
| 2015 | $2,174 | $11,330 | $614 | $10,716 |
| 2014 | $2,174 | $11,330 | $736 | $10,594 |
Mortgage History
| Date | Status | Loan Amount | Loan Type |
|---|---|---|---|
| Open | $390,000 | New Conventional | |
| Previous Owner | $10,000 | Credit Line Revolving | |
| Previous Owner | $14,116 | Credit Line Revolving | |
| Previous Owner | $36,853 | Unknown | |
| Previous Owner | $240,300 | Fannie Mae Freddie Mac | |
| Previous Owner | $5,000 | Unknown | |
| Previous Owner | $160,000 | Purchase Money Mortgage |
Deed History
| Date | Type | Sale Price | Title Company |
|---|---|---|---|
| Bargain Sale Deed | $520,000 | Secured Permeter Title | |
| Bargain Sale Deed | $267,000 | -- | |
| Deed | $205,000 | First American Title Ins Co | |
| Deed | $146,500 | Chicago Title Insurance Co |
Similar Homes in Staten Island, NY
Source: Staten Island Multiple Listing Service
MLS Number: 1148488
APN: 02450-1274
- 194 Windham Loop Unit 473
- 16 Arielle Ln Unit 132
- 16 Rumson Rd Unit 51
- 11 Windham Loop Unit 5KK
- 5 Windham Loop Unit 1J
- 5 Windham Loop Unit 1E
- 5 Windham Loop Unit 7L
- 11 Windham Loop Unit 3HH
- 11 Windham Loop Unit 1NN
- 40 Amy Ct Unit 451
- 52 Windham Loop Unit 2A
- 11 Kathy Place Unit 3B
- 1780 Forest Hill Rd Unit 122
- 15 Kathy Place Unit 3A
- 9 Donna Ct Unit 4
- 149 Pierpont Place Unit 203F
- 149 Pierpont Place Unit 1
- 15 Chesterfield Ln
- 120 Devon Loop Unit 6
- 37 Devon Loop Unit A
