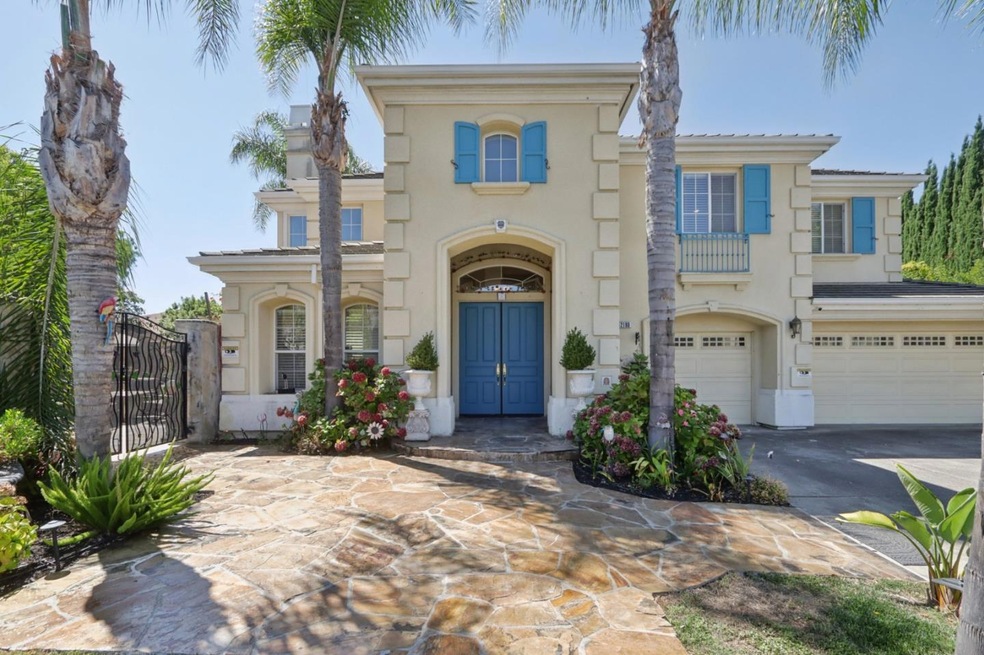
2180 Bellington Ct San Jose, CA 95138
Silver Creek NeighborhoodEstimated payment $22,770/month
Highlights
- In Ground Pool
- City Lights View
- Fireplace in Primary Bedroom
- James Franklin Smith Elementary School Rated A-
- 0.54 Acre Lot
- Vaulted Ceiling
About This Home
Welcome to this stunning North-facing Ponderosa Ridge estate, nestled on a rare .54-acre fully landscaped lot surrounded by natural beauty. Offering 4,061 sq ft of living space, this home features 5 bedrooms, a loft, a dedicated office/den, and 3.5 bathrooms. Inside, soaring ceilings and abundant natural light create an open, elegant ambiance. The gourmet kitchen boasts a generous island, refinished cabinets, granite counters, and modern fixtures, seamlessly flowing into the formal living and dining areas with expansive mountain views. The primary suite is a serene retreat with a cozy fireplace, private balcony overlooking the San Jose skyline, and a spa-like bath with dual vanities, Jacuzzi tub, separate shower, and walk-in closet. Outdoors, 50+ mature fruit trees, lush gardens, manicured lawns, courtyards, flagstone pathways, and a fully furnished BBQ area with pizza oven provide the perfect setting for entertaining up to 200 guests or building a future ADU. A downstairs en suite bedroom, private office, brand-new carpet, and new hardwood floors add to the appeal. Built in 1999 on a quiet cul-de-sac, this residence offers unmatched privacy near top-rated schools, farmers' markets, parks, tennis, pickleball, shopping, dining, and major highways.
Home Details
Home Type
- Single Family
Est. Annual Taxes
- $21,515
Year Built
- Built in 1999
Lot Details
- 0.54 Acre Lot
- Fenced
- Sprinkler System
- Back Yard
- Zoning described as A-PD
Parking
- 3 Car Attached Garage
Property Views
- City Lights
- Mountain
- Hills
Home Design
- Slab Foundation
- Tile Roof
Interior Spaces
- 4,061 Sq Ft Home
- 2-Story Property
- Vaulted Ceiling
- Formal Entry
- Family Room with Fireplace
- 3 Fireplaces
- Living Room with Fireplace
- Formal Dining Room
- Den
- Bonus Room
- Alarm System
- Laundry Room
Kitchen
- Breakfast Area or Nook
- Built-In Self-Cleaning Double Oven
- Gas Cooktop
- Range Hood
- Microwave
- Dishwasher
- Wine Refrigerator
- Kitchen Island
- Granite Countertops
- Disposal
Flooring
- Wood
- Carpet
- Tile
Bedrooms and Bathrooms
- 5 Bedrooms
- Main Floor Bedroom
- Fireplace in Primary Bedroom
- Walk-In Closet
- Bathroom on Main Level
- Stone Countertops In Bathroom
- Dual Sinks
- Jetted Tub in Primary Bathroom
- Soaking Tub
- Bathtub with Shower
- Bathtub Includes Tile Surround
- Walk-in Shower
Pool
- In Ground Pool
- Spa
Outdoor Features
- Balcony
- Gazebo
- Barbecue Area
Utilities
- Forced Air Heating and Cooling System
- Vented Exhaust Fan
Listing and Financial Details
- Assessor Parcel Number 679-17-021
Map
Home Values in the Area
Average Home Value in this Area
Tax History
| Year | Tax Paid | Tax Assessment Tax Assessment Total Assessment is a certain percentage of the fair market value that is determined by local assessors to be the total taxable value of land and additions on the property. | Land | Improvement |
|---|---|---|---|---|
| 2025 | $21,515 | $1,474,823 | $384,235 | $1,090,588 |
| 2024 | $21,515 | $1,445,905 | $376,701 | $1,069,204 |
| 2023 | $21,009 | $1,417,555 | $369,315 | $1,048,240 |
| 2022 | $20,786 | $1,389,761 | $362,074 | $1,027,687 |
| 2021 | $20,428 | $1,362,512 | $354,975 | $1,007,537 |
| 2020 | $19,551 | $1,348,542 | $351,336 | $997,206 |
| 2019 | $19,015 | $1,322,101 | $344,448 | $977,653 |
| 2018 | $18,848 | $1,296,179 | $337,695 | $958,484 |
| 2017 | $18,526 | $1,270,765 | $331,074 | $939,691 |
| 2016 | $17,665 | $1,245,849 | $324,583 | $921,266 |
| 2015 | $17,461 | $1,227,136 | $319,708 | $907,428 |
| 2014 | $16,524 | $1,203,099 | $313,446 | $889,653 |
Property History
| Date | Event | Price | Change | Sq Ft Price |
|---|---|---|---|---|
| 09/04/2025 09/04/25 | For Sale | $3,880,000 | -- | $955 / Sq Ft |
Purchase History
| Date | Type | Sale Price | Title Company |
|---|---|---|---|
| Trustee Deed | $1,105,000 | Accommodation | |
| Grant Deed | $956,000 | First American Title Guarant |
Mortgage History
| Date | Status | Loan Amount | Loan Type |
|---|---|---|---|
| Previous Owner | $1,400,000 | Balloon | |
| Previous Owner | $550,000 | Unknown | |
| Previous Owner | $400,000 | Balloon | |
| Previous Owner | $992,000 | Unknown | |
| Previous Owner | $264,000 | Credit Line Revolving | |
| Previous Owner | $50,000 | Stand Alone Second | |
| Previous Owner | $750,000 | No Value Available |
Similar Homes in San Jose, CA
Source: MLSListings
MLS Number: ML82020353
APN: 679-17-021
- 3969 Mars Ct
- 3910 Edenwood Dr
- 2506 Yerba Hills Ct
- 4953 Cruden Bay Ct
- 2681 Sycamore Grove Place
- 4800 Shady Meadows Place
- 4786-0 San Felipe Rd
- 3947 Timberline Dr
- 3826 Carryduff Way
- 2725 Los Altos Dr
- 2054 Cranworth Cir
- 2652 Orinda Dr
- 3854 Deans Place Way
- 5254 Grosseto Ct
- 2114 Bennighof Ct
- 4252 Merlot Ct
- 3367 Brigadoon Way
- 3179 Linkfield Way
- 2176 Laddie Ct
- 5347 Ligurian Dr
- 3978 Country Vista Ct
- 1808 Loch Ness Way
- 3133 Teddington Dr
- 5350 Cribari
- 2175 Aborn Rd
- 5361 Cribari Dell
- 2758 Croft Dr
- 4030 Bouquet Park Ln
- 5138 Cribari Place
- 4074 Forestbrook Way
- 2773
- 2955 Vineyard Park Dr
- 4136 San Bernardino Way
- 3317 Kuykendall Place Unit Studio
- 130 Roundtable Dr
- 5210 Monterey Hwy
- 3975 Seven Trees Blvd
- 2550 S King Rd
- 1 Almond Dr
- 4412 Pitch Pine Ct






