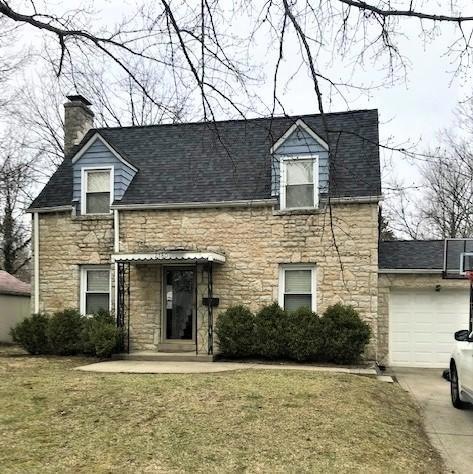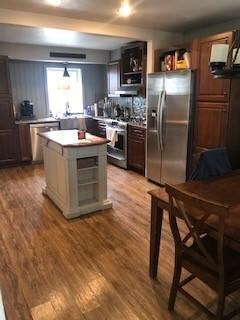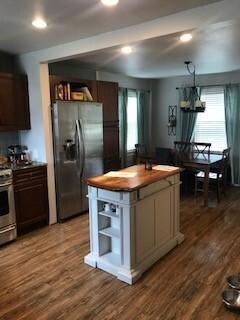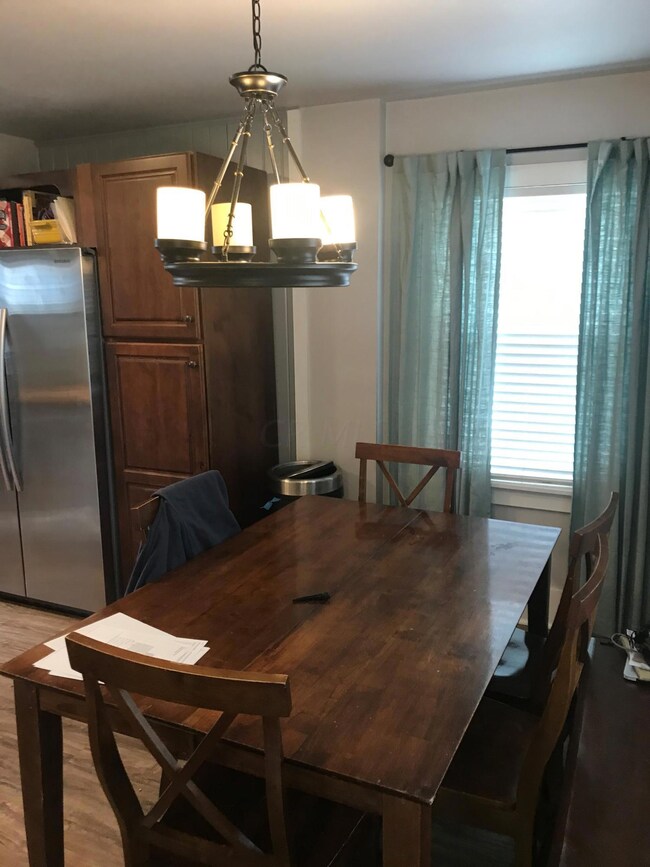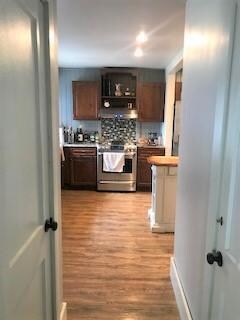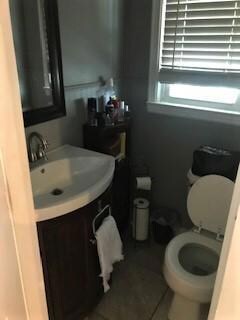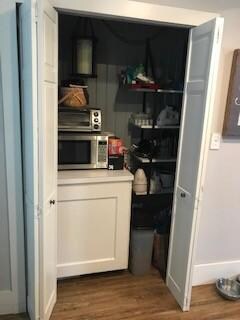
2180 Jervis Rd Columbus, OH 43221
Highlights
- Community Pool
- Tennis Courts
- Patio
- Tremont Elementary School Rated A-
- 1 Car Attached Garage
- Park
About This Home
As of February 2021Upper Arlington Stone Cape Cod located in central UA. Steps to Northam Park, Tremont and Kingsdale. Currently renting for $2000 a month. Great opportunity. Lots of upgrade over the years. Newer roof, newer furnace, newer windows. Large kitchen opens to dining area, large living room, circular flow with half bath, pantry and covered porch on first floor. 3 bedrooms, 2 nice sized rooms and 3rd bedroom perfect for nursery and or office. One car attached deep garage room for additional storage. Large fenced yard with a newer patio. Home could used some work, needs buttoned up. Great value for sq. ft and location. Showings one day March 29th from 11 AM to 6 PM. Possession is subject to tenants rights. Please do not disturb the tenants. Selling ''AS IS''
Last Agent to Sell the Property
Sorrell & Company, Inc. License #2001015988 Listed on: 03/27/2020
Home Details
Home Type
- Single Family
Est. Annual Taxes
- $5,840
Year Built
- Built in 1947
Parking
- 1 Car Attached Garage
Home Design
- Block Foundation
- Shingle Siding
- Stone Exterior Construction
Interior Spaces
- 1,272 Sq Ft Home
- 2-Story Property
- Decorative Fireplace
- Insulated Windows
- Basement
Kitchen
- Gas Range
- Microwave
- Dishwasher
Flooring
- Laminate
- Ceramic Tile
Bedrooms and Bathrooms
- 3 Bedrooms
Utilities
- Central Air
- Heating System Uses Gas
Additional Features
- Patio
- 7,405 Sq Ft Lot
Community Details
- Tennis Courts
- Community Pool
- Park
Listing and Financial Details
- Assessor Parcel Number 070-004160
Ownership History
Purchase Details
Home Financials for this Owner
Home Financials are based on the most recent Mortgage that was taken out on this home.Purchase Details
Home Financials for this Owner
Home Financials are based on the most recent Mortgage that was taken out on this home.Purchase Details
Home Financials for this Owner
Home Financials are based on the most recent Mortgage that was taken out on this home.Purchase Details
Home Financials for this Owner
Home Financials are based on the most recent Mortgage that was taken out on this home.Purchase Details
Home Financials for this Owner
Home Financials are based on the most recent Mortgage that was taken out on this home.Purchase Details
Home Financials for this Owner
Home Financials are based on the most recent Mortgage that was taken out on this home.Purchase Details
Purchase Details
Purchase Details
Similar Homes in the area
Home Values in the Area
Average Home Value in this Area
Purchase History
| Date | Type | Sale Price | Title Company |
|---|---|---|---|
| Warranty Deed | $500,000 | Accommodation | |
| Warranty Deed | $465,000 | Crown Search Services Ltd | |
| Warranty Deed | $265,000 | Landsel Title Agency Inc | |
| Warranty Deed | $238,500 | Talon Title | |
| Warranty Deed | $219,000 | Ohio Title | |
| Warranty Deed | $196,000 | Service Title Agency | |
| Fiduciary Deed | $121,500 | -- | |
| Quit Claim Deed | -- | -- | |
| Deed | -- | -- |
Mortgage History
| Date | Status | Loan Amount | Loan Type |
|---|---|---|---|
| Open | $454,500 | New Conventional | |
| Previous Owner | $372,000 | New Conventional | |
| Previous Owner | $225,250 | New Conventional | |
| Previous Owner | $230,152 | FHA | |
| Previous Owner | $210,000 | New Conventional | |
| Previous Owner | $219,000 | Fannie Mae Freddie Mac | |
| Previous Owner | $104,000 | Credit Line Revolving | |
| Previous Owner | $40,000 | Credit Line Revolving | |
| Previous Owner | $176,400 | Purchase Money Mortgage |
Property History
| Date | Event | Price | Change | Sq Ft Price |
|---|---|---|---|---|
| 03/31/2025 03/31/25 | Off Market | $265,000 | -- | -- |
| 03/27/2025 03/27/25 | Off Market | $465,000 | -- | -- |
| 03/27/2025 03/27/25 | Off Market | $238,500 | -- | -- |
| 02/19/2021 02/19/21 | Sold | $465,000 | +3.3% | $246 / Sq Ft |
| 01/21/2021 01/21/21 | For Sale | $450,000 | +69.8% | $238 / Sq Ft |
| 05/01/2020 05/01/20 | Sold | $265,000 | -7.0% | $208 / Sq Ft |
| 03/27/2020 03/27/20 | For Sale | $285,000 | +19.5% | $224 / Sq Ft |
| 04/19/2013 04/19/13 | Sold | $238,500 | 0.0% | $188 / Sq Ft |
| 03/20/2013 03/20/13 | Pending | -- | -- | -- |
| 03/19/2013 03/19/13 | For Sale | $238,500 | -- | $188 / Sq Ft |
Tax History Compared to Growth
Tax History
| Year | Tax Paid | Tax Assessment Tax Assessment Total Assessment is a certain percentage of the fair market value that is determined by local assessors to be the total taxable value of land and additions on the property. | Land | Improvement |
|---|---|---|---|---|
| 2024 | $7,679 | $132,650 | $42,280 | $90,370 |
| 2023 | $7,584 | $132,650 | $42,280 | $90,370 |
| 2022 | $7,811 | $110,670 | $31,290 | $79,380 |
| 2021 | $7,084 | $110,670 | $31,290 | $79,380 |
| 2020 | $6,148 | $93,030 | $31,290 | $61,740 |
| 2019 | $5,840 | $77,880 | $31,290 | $46,590 |
| 2018 | $5,488 | $77,880 | $31,290 | $46,590 |
| 2017 | $5,484 | $77,880 | $31,290 | $46,590 |
| 2016 | $5,637 | $83,370 | $24,570 | $58,800 |
| 2015 | $5,606 | $83,370 | $24,570 | $58,800 |
| 2014 | $5,514 | $83,370 | $24,570 | $58,800 |
| 2013 | $2,061 | $59,325 | $22,330 | $36,995 |
Agents Affiliated with this Home
-
Kyle Edwards

Seller's Agent in 2021
Kyle Edwards
The Brokerage House
(614) 361-2560
77 in this area
291 Total Sales
-
Mary Sunderman

Buyer's Agent in 2021
Mary Sunderman
Keller Williams Capital Ptnrs
(614) 935-5572
6 in this area
256 Total Sales
-
Martha Corbett

Seller's Agent in 2020
Martha Corbett
Sorrell & Company, Inc.
(614) 395-6551
32 in this area
113 Total Sales
-
D
Seller's Agent in 2013
Diane Marie Koontz
Coldwell Banker Realty
-
P
Buyer's Agent in 2013
Paula Koontz Gilmour
Coldwell Banker Realty
Map
Source: Columbus and Central Ohio Regional MLS
MLS Number: 220009408
APN: 070-004160
- 2101 Eastcleft Dr
- 2228 Ridgeview Rd
- 3161 Avalon Rd
- 3041 Avalon Rd
- 3031 Avalon Rd
- 3134 Asbury Dr
- 3258 Kenyon Rd
- 2979 Avalon Rd
- 2006 Kentwell Rd
- 2069 Ridgecliff Rd
- 2043 Ridgeview Rd
- 2128 Wesleyan Dr
- 3287 Leighton Rd
- 2171 Northam Rd
- 2309 Woodstock Rd
- 3012 Oldham Rd
- 1848 Milden Rd Unit 850
- 3445 Redding Rd
- 3130 S Dorchester Rd
- 2560 Zollinger Rd
