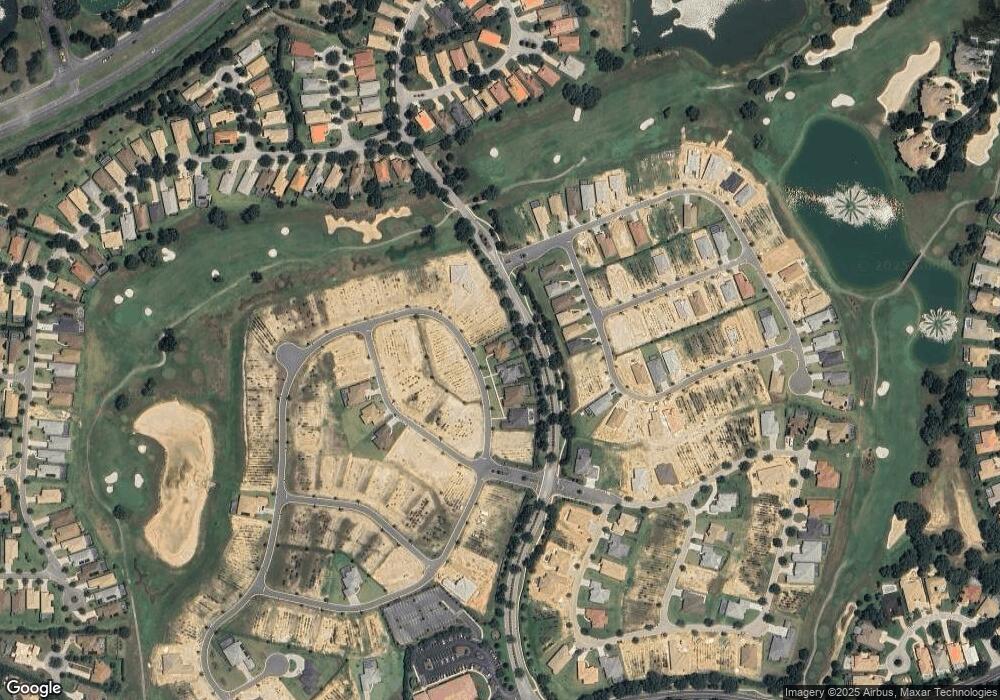2180 N Buckmeadow Loop Hernando, FL 34442
Estimated Value: $645,000 - $874,210
3
Beds
2
Baths
2,491
Sq Ft
$320/Sq Ft
Est. Value
About This Home
This home is located at 2180 N Buckmeadow Loop, Hernando, FL 34442 and is currently estimated at $797,403, approximately $320 per square foot. 2180 N Buckmeadow Loop is a home with nearby schools including Forest Ridge Elementary School, Lecanto Middle School, and Lecanto High School.
Ownership History
Date
Name
Owned For
Owner Type
Purchase Details
Closed on
Oct 23, 2024
Sold by
Hampton Hills Llc
Bought by
Bozeman Stuart Reed and Bozeman Trudy Caroline
Current Estimated Value
Create a Home Valuation Report for This Property
The Home Valuation Report is an in-depth analysis detailing your home's value as well as a comparison with similar homes in the area
Home Values in the Area
Average Home Value in this Area
Purchase History
| Date | Buyer | Sale Price | Title Company |
|---|---|---|---|
| Bozeman Stuart Reed | $899,400 | Manatee Title |
Source: Public Records
Tax History
| Year | Tax Paid | Tax Assessment Tax Assessment Total Assessment is a certain percentage of the fair market value that is determined by local assessors to be the total taxable value of land and additions on the property. | Land | Improvement |
|---|---|---|---|---|
| 2025 | $7,834 | $312,674 | -- | -- |
| 2024 | $7,407 | $524,120 | $67,500 | $456,620 |
| 2023 | $7,407 | $513,760 | $67,500 | $446,260 |
| 2022 | $6,512 | $465,920 | $67,500 | $398,420 |
| 2021 | $5,738 | $386,240 | $67,500 | $318,740 |
| 2020 | $5,346 | $355,683 | $67,500 | $288,183 |
Source: Public Records
Map
Nearby Homes
- 2030 N Bush Hill Loop
- 1363 W Greenmeadow Path
- 1355 W Greenmeadow Path
- 1343 W Greenmeadow Path
- 1999 N Buckmeadow Loop
- 1500 W Alton Bay Place
- 2053 N Lakecrest Loop
- 1648 W Skyview Crossing Dr
- 1750 W Westford Path
- 1601 N Tee Time Terrace
- 1147 W Pointe Vista Path
- 1789 N Sky Glen Path
- 1959 N Eagle Chase Dr
- 1646 W Spring Meadow Loop
- 1967 N Rose Hue Path
- 1328 W Diamond Shore Loop
- 1668 W Spring Meadow Loop
- 1720 N Sky Glen Path
- 1679 W Spring Meadow Loop
- 1141 W Pointe Vista Path
- 2186 N Buckmeadow Loop
- 2200 N Buckmeadow Loop
- 2214 N Buckmeadow Loop
- 2040 N Bush Hill Loop
- 2030 N Buttonwood Loop
- 2020 N Bush Hill Loop
- 2050 N Bush Hill Loop
- 2136 N Buckmeadow Loop
- 2060 N Bush Hill Loop
- 2070 N Bush Hill Loop
- 1980 N Bush Hill Loop
- 1970 N Bush Hill Loop
- 1550 W Boston Post Dr
- 1582 W Boston Post Dr
- 1955 N Bush Hill Loop
- 1407 W Beacon Hill Dr
- 1534 W Boston Post Dr
- 1566 W Boston Post Dr
- 1340 W Greenmeadow Path
- 1351 W Greenmeadow Path
