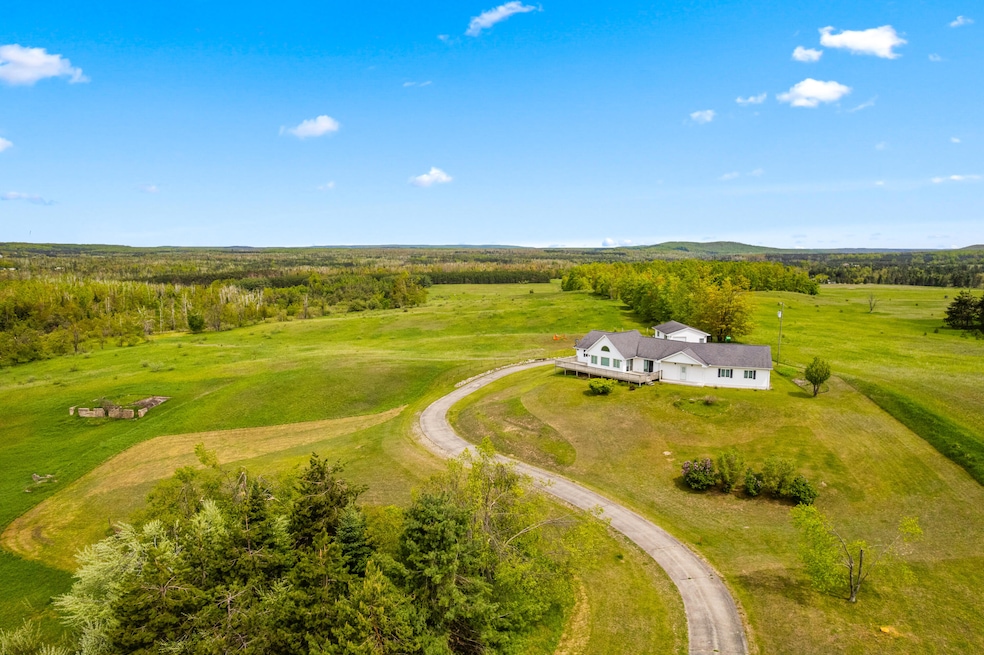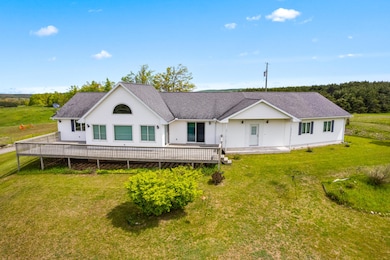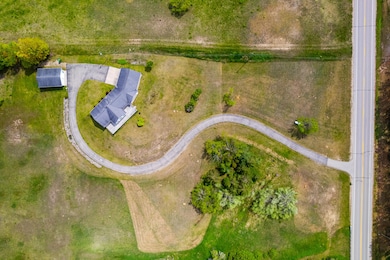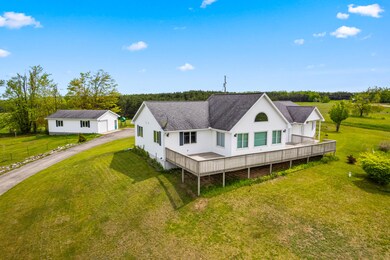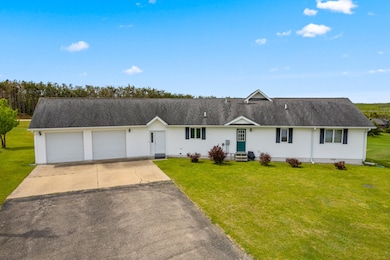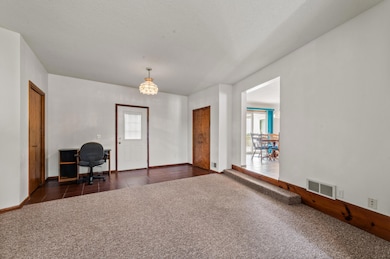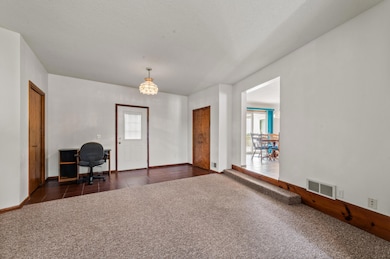
2180 Poquette Rd Gaylord, MI 49735
Estimated payment $3,896/month
Highlights
- Second Garage
- Deck
- Ranch Style House
- 62 Acre Lot
- Farm
- Mud Room
About This Home
WELCOME TO YOUR RETREAT! Enjoy life on this 62-acre parcel with 2-bedroom, 2-bath ranch offering peace and breathtaking views that stretch for miles! Whether you're seeking a full-time residence, weekend escape, or a property with development or agricultural potential, this is a rare opportunity to own a slice of scenic paradise that is located close to town. Step inside to a huge entryway that could also be a family/craft room; kitchen offers ample storage and counter space, perfect for home-cooked meals and entertaining guests; spacious living area with large windows that flood the home with natural light; generously sized bedrooms, and the primary suite includes a private bath and walk-in closet; plus main floor laundry. Newer furnace and central air and extra garage!!
Home Details
Home Type
- Single Family
Est. Annual Taxes
- $1,695
Year Built
- Built in 1997
Lot Details
- 62 Acre Lot
- Hunting Land
- Landscaped
- Garden
Home Design
- Ranch Style House
- Frame Construction
- Vinyl Siding
- Vinyl Construction Material
Interior Spaces
- 3,367 Sq Ft Home
- Blinds
- Mud Room
- Living Room
- Dining Room
- Den
- First Floor Utility Room
- Tile Flooring
Kitchen
- Built-In Oven
- Cooktop
- Dishwasher
Bedrooms and Bathrooms
- 2 Bedrooms
- Walk-In Closet
- 2 Full Bathrooms
Laundry
- Laundry on main level
- Dryer
- Washer
Basement
- Partial Basement
- Crawl Space
Parking
- 2.5 Car Attached Garage
- Second Garage
- Garage Door Opener
- Driveway
Utilities
- Forced Air Heating System
- Heating System Uses Propane
- Well
- Septic Tank
- Septic System
Additional Features
- Deck
- Farm
Community Details
- No Home Owners Association
- T31n R3w Subdivision
Listing and Financial Details
- Assessor Parcel Number 080-013-300-010-05
- Tax Block 13
Map
Home Values in the Area
Average Home Value in this Area
Tax History
| Year | Tax Paid | Tax Assessment Tax Assessment Total Assessment is a certain percentage of the fair market value that is determined by local assessors to be the total taxable value of land and additions on the property. | Land | Improvement |
|---|---|---|---|---|
| 2024 | $1,695 | $248,200 | $0 | $0 |
| 2023 | $2,737 | $200,400 | $0 | $0 |
Property History
| Date | Event | Price | Change | Sq Ft Price |
|---|---|---|---|---|
| 05/30/2025 05/30/25 | For Sale | $669,000 | -- | $199 / Sq Ft |
Purchase History
| Date | Type | Sale Price | Title Company |
|---|---|---|---|
| Warranty Deed | $30,000 | -- |
Similar Homes in Gaylord, MI
Source: Water Wonderland Board of REALTORS®
MLS Number: 201834940
APN: 080-013-300-010-04
- 719 Poquette Rd
- 150 Irontone Springs Trail
- 4248 Fazio Dr
- Unit 12 Janzen Dr
- Unit 11 Janzen Dr
- 0 Janzen Dr Unit 201834443
- 85 Snow Ridge Ln
- 1386 Old 27 N
- 403 Guenther Ridge
- 803 Guenther Ridge
- 805 Guenther Ridge
- 250 Guenther Ridge
- 707 Woods Cabin Trail
- 421 Goshawk Cir
- 761 Logmark Trail Unit 139/140
- 33 Mount Vernon Hills Rd
- 1323 Whitehouse Trail
- 541 Berkshire Ln
- VL 329 Berkshire Ln
- VL N Hazel St
