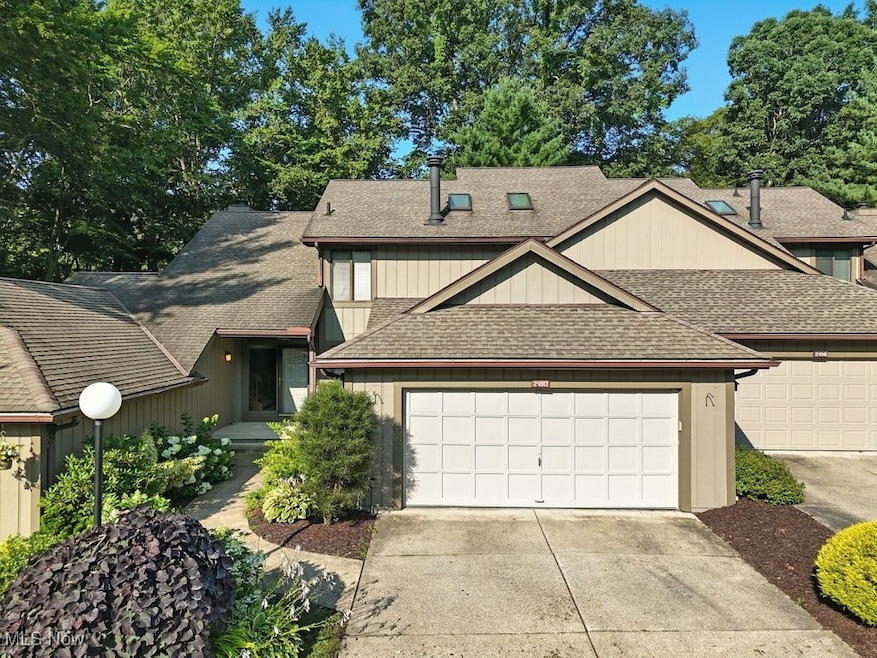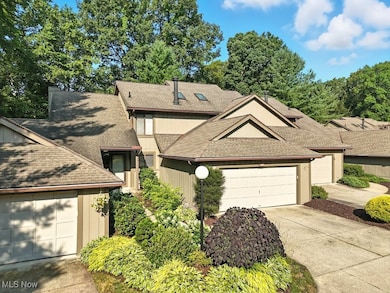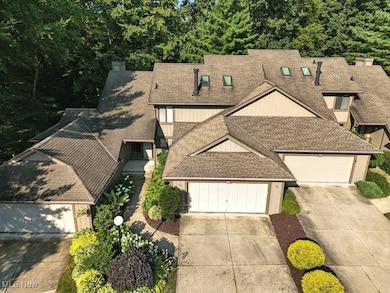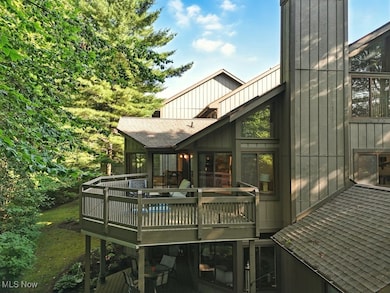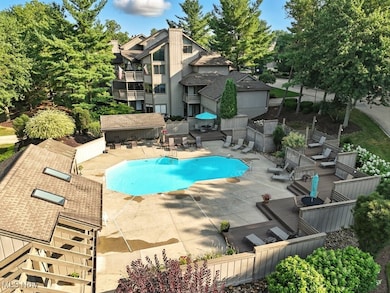2180 Stone Creek Trail Unit 2180 Cuyahoga Falls, OH 44223
High Hampton NeighborhoodEstimated payment $3,048/month
Highlights
- Private Pool
- Deck
- Cathedral Ceiling
- Open Floorplan
- Contemporary Architecture
- Granite Countertops
About This Home
Welcome Home to The Crossing at Cross Creek! Step into this breathtaking condo and experience comfort, elegance, and nature all in one. A stunning two-story foyer invites you in and flows seamlessly into the expansive two-story great room, where oversized windows frame serene views of wooded preserves and a scenic ravine. The chef’s kitchen is a culinary dream, featuring an oversized range, granite countertops, and a bar-height counter—perfect for entertaining guests. The main floor also boasts a spacious primary suite with tranquil views of nature, a massive walk-in closet, and a luxurious en suite bathroom. Additional features on the first floor include a formal dining room, a second bedroom, a laundry room, and a convenient half bath. Upstairs, you’ll find a large loft space that overlooks both the foyer and great room—ideal for a home office, media space, or additional living area. The second-floor primary suite is a private retreat, complete with vaulted ceilings, a large soaking tub, and a walk-in closet. Community amenities include a refreshing swimming pool, offering the perfect spot to relax and unwind.
Listing Agent
The Idea Realty Brokerage Email: 330-396-6159, ejkaram@aol.com License #2020001220 Listed on: 12/08/2025
Co-Listing Agent
The Idea Realty Brokerage Email: 330-396-6159, ejkaram@aol.com License #2021005786
Property Details
Home Type
- Condominium
Est. Annual Taxes
- $6,361
Year Built
- Built in 1989 | Remodeled
HOA Fees
- $546 Monthly HOA Fees
Parking
- 2 Car Direct Access Garage
- Additional Parking
Home Design
- Contemporary Architecture
- Entry on the 1st floor
- Frame Construction
- Asphalt Roof
- Board and Batten Siding
- Cedar Siding
- Cedar
Interior Spaces
- 2,590 Sq Ft Home
- 2-Story Property
- Open Floorplan
- Bar
- Dry Bar
- Cathedral Ceiling
- Ceiling Fan
- Entrance Foyer
- Family Room with Fireplace
Kitchen
- Eat-In Kitchen
- Breakfast Bar
- Range
- Dishwasher
- Granite Countertops
Bedrooms and Bathrooms
- 3 Bedrooms | 2 Main Level Bedrooms
- In-Law or Guest Suite
- 2.5 Bathrooms
Laundry
- Laundry in unit
- Dryer
- Washer
Outdoor Features
- Private Pool
- Deck
Utilities
- Forced Air Heating and Cooling System
- Heating System Uses Gas
Listing and Financial Details
- Assessor Parcel Number 7001551
Community Details
Overview
- Association fees include management, insurance, ground maintenance, maintenance structure, reserve fund, snow removal
- Crossings Condo Subdivision
Recreation
- Community Pool
Map
Home Values in the Area
Average Home Value in this Area
Tax History
| Year | Tax Paid | Tax Assessment Tax Assessment Total Assessment is a certain percentage of the fair market value that is determined by local assessors to be the total taxable value of land and additions on the property. | Land | Improvement |
|---|---|---|---|---|
| 2025 | $6,279 | $107,349 | $12,579 | $94,770 |
| 2024 | $6,279 | $107,349 | $12,579 | $94,770 |
| 2023 | $6,279 | $107,349 | $12,579 | $94,770 |
| 2022 | $4,709 | $71,565 | $8,386 | $63,179 |
| 2021 | $4,751 | $71,565 | $8,386 | $63,179 |
| 2020 | $4,693 | $71,570 | $8,390 | $63,180 |
| 2019 | $4,716 | $66,450 | $8,390 | $58,060 |
| 2018 | $4,798 | $66,440 | $8,900 | $57,540 |
| 2017 | $3,923 | $66,440 | $8,900 | $57,540 |
| 2016 | $3,905 | $56,860 | $8,900 | $47,960 |
| 2015 | $3,923 | $56,860 | $8,900 | $47,960 |
| 2014 | $3,799 | $56,870 | $8,260 | $48,610 |
| 2013 | $4,235 | $63,570 | $8,260 | $55,310 |
Property History
| Date | Event | Price | List to Sale | Price per Sq Ft | Prior Sale |
|---|---|---|---|---|---|
| 12/08/2025 12/08/25 | For Sale | $374,900 | 0.0% | $145 / Sq Ft | |
| 12/14/2023 12/14/23 | Rented | $2,500 | 0.0% | -- | |
| 11/17/2023 11/17/23 | Under Contract | -- | -- | -- | |
| 06/22/2023 06/22/23 | For Rent | $2,500 | 0.0% | -- | |
| 08/25/2015 08/25/15 | Sold | $237,500 | -5.0% | $93 / Sq Ft | View Prior Sale |
| 08/17/2015 08/17/15 | Pending | -- | -- | -- | |
| 06/23/2015 06/23/15 | For Sale | $250,000 | +16.3% | $98 / Sq Ft | |
| 02/28/2014 02/28/14 | Sold | $215,000 | -4.4% | $84 / Sq Ft | View Prior Sale |
| 02/21/2014 02/21/14 | Pending | -- | -- | -- | |
| 01/10/2014 01/10/14 | For Sale | $225,000 | -- | $88 / Sq Ft |
Purchase History
| Date | Type | Sale Price | Title Company |
|---|---|---|---|
| Warranty Deed | $237,500 | Kingdom Title | |
| Survivorship Deed | $215,000 | None Available | |
| Land Contract | $270,000 | Attorney | |
| Interfamily Deed Transfer | -- | None Available | |
| Warranty Deed | $230,000 | Bond & Associates Title Agen |
Mortgage History
| Date | Status | Loan Amount | Loan Type |
|---|---|---|---|
| Open | $213,750 | New Conventional | |
| Previous Owner | $165,000 | Adjustable Rate Mortgage/ARM | |
| Previous Owner | $270,000 | Seller Take Back | |
| Previous Owner | $150,000 | Unknown |
Source: MLS Now
MLS Number: 5176308
APN: 70-01551
- 609 Meredith Ln
- 652 Meredith Ln
- 2178 Pinebrook Trail Unit 2178
- 799 Meredith Ln
- 546 Meredith Ln Unit 546
- 582 Meredith Ln Unit 582
- 558 Meredith Ln Unit 558
- 2885 Valley Rd
- 520 Meredith Ln Unit 104
- 2097 Albertson Pkwy
- 532 Portage Trail Extension W
- 2543 26th St
- 2544 25th St
- 1032 Foxglove Cir
- 2430 Valley Rd
- 2022 Schiller Ave
- 2432 24th St
- 2241 Highpoint Rd
- 1931 Byrd Ave
- 1818 Joan of Arc Cir
- 2189 Pinebrook Trail Unit 2189
- 2228-2595 Pinebrook Trail
- 29 French Mill Run
- 1551 Treetop Trail
- 3202 Prange Dr
- 487 Redwood Dr
- 2321 Broad Blvd
- 1761 E Waterford Ct
- 2059 12th St Unit Upstairs Unit
- 476 Graham Rd Unit 4
- 476 Graham Rd Unit 2
- 1679 Hampton Knoll Dr
- 1922 12th St
- 2804 6th St Unit ID1061079P
- 1340 Hampton Knoll Dr
- 1343 Weathervane Ln
- 1745 Merriman Rd
- 1735 Merriman Rd Unit 301
- 1735 Merriman Rd Unit 202
- 1735 Merriman Rd Unit 302
