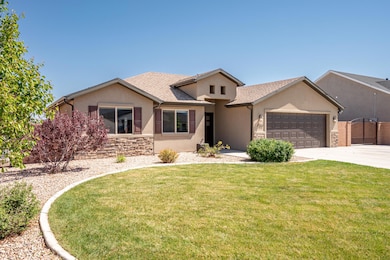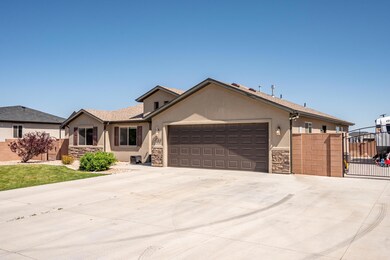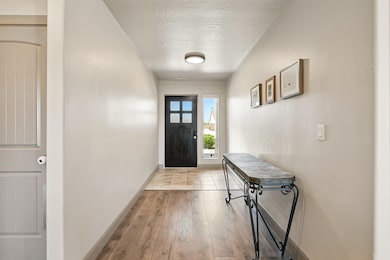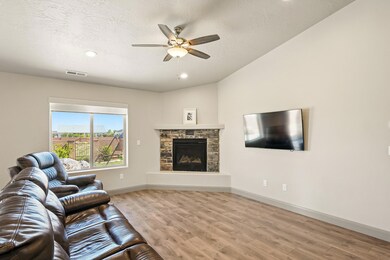
2180 W Gallant Fox Dr Cedar City, UT 84721
Estimated payment $2,452/month
Highlights
- RV Access or Parking
- Separate Outdoor Workshop
- 2 Car Attached Garage
- Ranch Style House
- Fireplace
- Double Pane Windows
About This Home
Beautiful custom home in Monarch Meadows with private studio & RV parking. Welcome to this stunning custom-built 3-bedroom, 2-bath home in a beautiful, desirable community! Featuring a spacious, open floorplan with a cozy gas fireplace, this home is perfect for comfortable living & effortless entertaining. The fully landscaped yard is a true retreat—complete with fruit trees, a block wall fence with gated access & a private entrance to the HOA's open space & garden areas, offering unmatched privacy & serenity. RV enthusiasts will love the dedicated parking space with a double gate & 50 AMP power hookup. One of the home's standout features is the 10x20 custom-built, insulated music studio equipped with a mini split for year-round comfort. Whether you envision a workshop, nail studio.... she shed, or creative space, this versatile structure is ready to match your passions. This unique property has it all the comfort, functionality & custom features you won't find anywhere else. Come see it today and fall in love with the possibilities! HOA is only $38/month and includes green space, garden and park areas. Total square footage includes 200 sq ft detached music studio.
Home Details
Home Type
- Single Family
Est. Annual Taxes
- $1,591
Year Built
- Built in 2019
Lot Details
- 10,454 Sq Ft Lot
- Property is Fully Fenced
- Landscaped
- Sprinkler System
HOA Fees
- $38 Monthly HOA Fees
Parking
- 2 Car Attached Garage
- Garage Door Opener
- RV Access or Parking
Home Design
- Ranch Style House
- Frame Construction
- Asphalt Shingled Roof
- Stucco
- Stone
Interior Spaces
- 1,700 Sq Ft Home
- ENERGY STAR Qualified Ceiling Fan
- Ceiling Fan
- Fireplace
- Double Pane Windows
- Window Treatments
Kitchen
- Range
- Microwave
- Dishwasher
- Disposal
Flooring
- Wall to Wall Carpet
- Tile
- Luxury Vinyl Tile
Bedrooms and Bathrooms
- 3 Bedrooms
- 2 Full Bathrooms
Outdoor Features
- Patio
- Separate Outdoor Workshop
- Storage Shed
Schools
- Three Peaks Elementary School
- Canyon View Middle School
- Canyon View High School
Utilities
- Forced Air Heating and Cooling System
- Heating System Uses Gas
- Gas Water Heater
Community Details
- Association fees include - see remarks
- Monarch Meadows Subdivision
Listing and Financial Details
- Assessor Parcel Number D-1216-0060-0000
Map
Home Values in the Area
Average Home Value in this Area
Tax History
| Year | Tax Paid | Tax Assessment Tax Assessment Total Assessment is a certain percentage of the fair market value that is determined by local assessors to be the total taxable value of land and additions on the property. | Land | Improvement |
|---|---|---|---|---|
| 2023 | $1,591 | $225,695 | $32,810 | $192,885 |
| 2022 | $1,549 | $173,180 | $24,810 | $148,370 |
| 2021 | $1,290 | $144,240 | $20,600 | $123,640 |
| 2020 | $1,234 | $122,115 | $18,685 | $103,430 |
| 2019 | $331 | $31,450 | $31,450 | $0 |
| 2018 | $296 | $27,470 | $27,470 | $0 |
| 2017 | $253 | $23,535 | $23,535 | $0 |
| 2016 | $245 | $20,500 | $20,500 | $0 |
Property History
| Date | Event | Price | Change | Sq Ft Price |
|---|---|---|---|---|
| 05/24/2025 05/24/25 | Pending | -- | -- | -- |
| 05/21/2025 05/21/25 | For Sale | $429,900 | +75.5% | $253 / Sq Ft |
| 07/02/2019 07/02/19 | Sold | -- | -- | -- |
| 05/28/2019 05/28/19 | Pending | -- | -- | -- |
| 01/24/2019 01/24/19 | For Sale | $244,990 | -- | $163 / Sq Ft |
Similar Homes in the area
Source: Iron County Board of REALTORS®
MLS Number: 111452
APN: D-1216-0060-0000
- 3660 N 2275 W;;;3660 Native Dancer N
- 3681 N Native Dancer Dr
- 2316 W 3570 N Unit lot 1
- 3794 Monarch Dr
- 2454 W 3650 N
- 2451 W 3750 N
- 0 170 Af 1931 Water Rights Unit 24-247829
- 0 170 Af 1931 Water Rights Unit 105377
- 2484 W 3750 N
- 3977 N Monarch Dr
- 2530 W 3750 N
- 0 1 Acre Ft 1929 Priority Date Unit 24-256678
- 0 1 Acre Ft 1929 Priority Date Unit 109346
- 1092 E 4290 N
- 2366 W 3750 N
- 1 Ac Ft
- 2212 W 4125 N
- 0 1 Acre Fort Unit 24-251293
- 0 1 Acre Fort Unit 106945
- 163 E 3100 N






