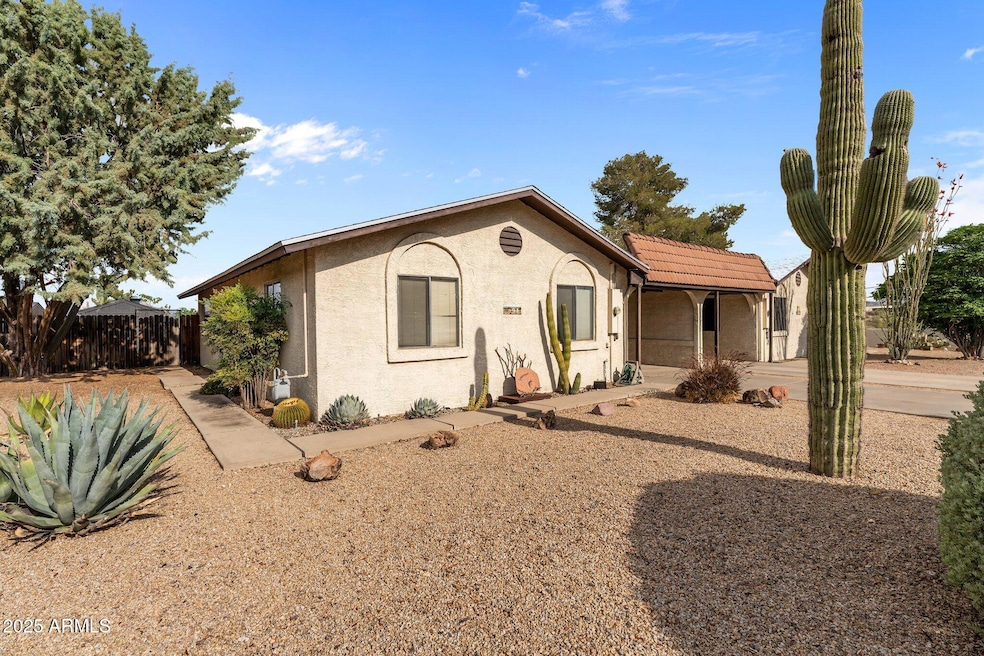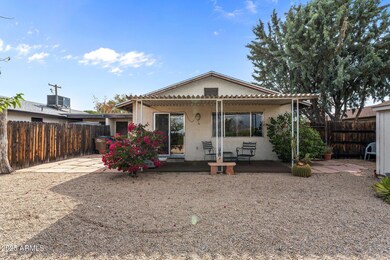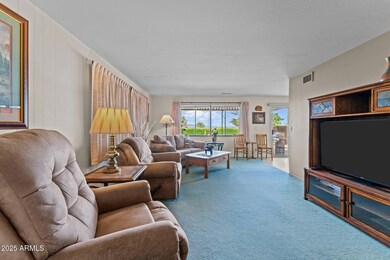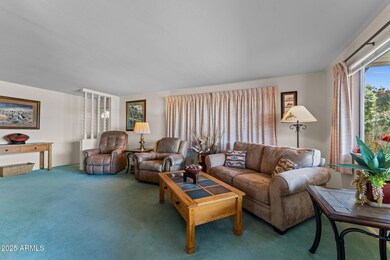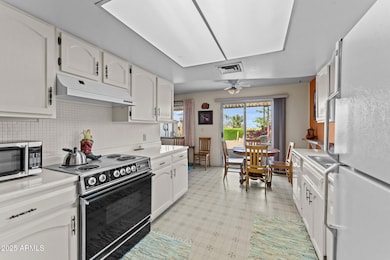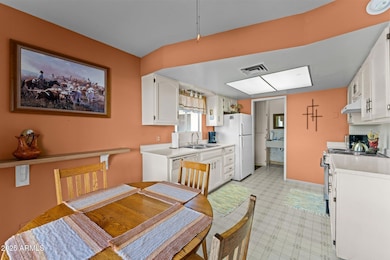2180 W Val Vista Dr Unit 94 Wickenburg, AZ 85390
Highlights
- Mountain View
- No HOA
- Eat-In Kitchen
- Furnished
- Covered patio or porch
- Double Pane Windows
About This Home
Discover tranquil living in this delightful 2-bedroom, 2-bathroom unit nestled within the highly desirable Quail Run Villages community. This immaculate home has been very well maintained and beautifully appointed throughout, offering the perfect blend of comfort and style. Wake up each morning to stunning mountain views from your east-facing yard, where you'll enjoy gorgeous natural light throughout the day. The peaceful cul-de-sac location ensures quiet, private living while still keeping you connected to all the community has to offer. Complete with a convenient covered carport for protected parking, this exceptional rental opportunity is available for short-term lease from Oct 2025 - Apr 2026.
Townhouse Details
Home Type
- Townhome
Year Built
- Built in 1974
Lot Details
- 6,762 Sq Ft Lot
- 1 Common Wall
- Private Streets
- Wood Fence
- Backyard Sprinklers
- Sprinklers on Timer
Parking
- 1 Carport Space
Home Design
- Twin Home
- Wood Frame Construction
- Foam Roof
- Stucco
Interior Spaces
- 1,056 Sq Ft Home
- 1-Story Property
- Furnished
- Ceiling Fan
- Double Pane Windows
- Solar Screens
- Mountain Views
Kitchen
- Eat-In Kitchen
- Built-In Microwave
- Laminate Countertops
Flooring
- Carpet
- Tile
Bedrooms and Bathrooms
- 2 Bedrooms
- Primary Bathroom is a Full Bathroom
- 2 Bathrooms
Laundry
- Laundry in unit
- Dryer
- Washer
Accessible Home Design
- Stepless Entry
Outdoor Features
- Covered patio or porch
- Outdoor Storage
Schools
- Hassayampa Elementary School
- Vulture Peak Middle School
- Wickenburg High School
Utilities
- Central Air
- Heating unit installed on the ceiling
- Heating System Uses Natural Gas
- High Speed Internet
Community Details
- No Home Owners Association
- Quail Run Village Subdivision
Listing and Financial Details
- $65 Move-In Fee
- Rent includes internet, electricity, gas, water, sewer
- 6-Month Minimum Lease Term
- $65 Application Fee
- Tax Lot 2
- Assessor Parcel Number 505-40-086
Map
Source: Arizona Regional Multiple Listing Service (ARMLS)
MLS Number: 6872244
- 2105 W Terrace Dr
- 100 N Vulture Mine Rd Unit 101
- 840 S Vulture Mine Rd
- 1855 W Wickenburg Way Unit 119
- 1855 W Wickenburg Way Unit 140
- 1855 W Wickenburg Way Unit 142
- 1855 W Wickenburg Way Unit 151
- 1855 W Wickenburg Way Unit 31
- 1855 W Wickenburg Way Unit 53
- 1855 W Wickenburg Way Unit 149
- 1855 W Wickenburg Way Unit 78
- 1855 W Wickenburg Way Unit 143
- 655 N 335th Ave
- 2501 W Wickenburg Way Sp Unit 118
- 1875 W Aguila Dr
- 804 Yuma Dr
- 125 Ironwood Place
- 1880 W Roderick Ln
- 115 Ironwood Place
- 1890 W Roderick Ln Unit 2
