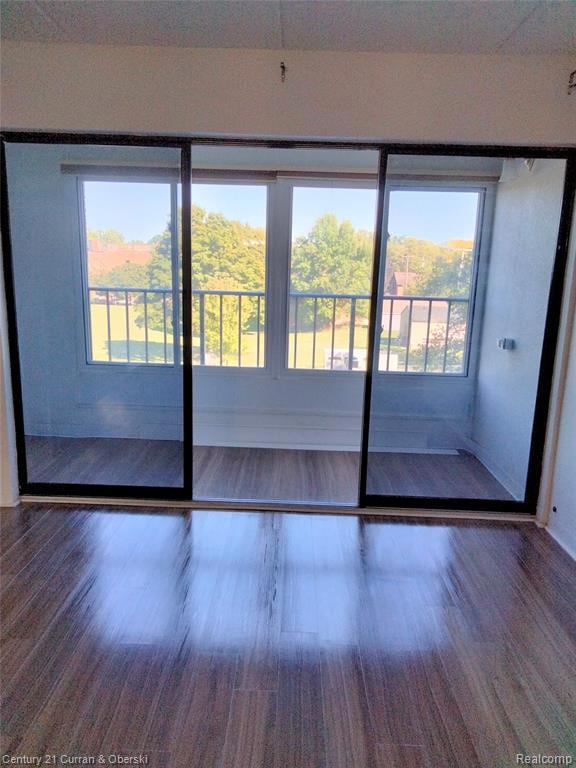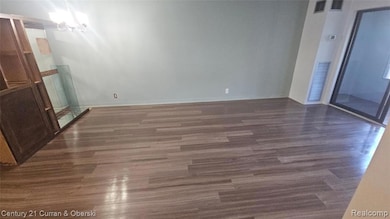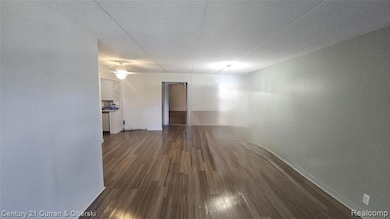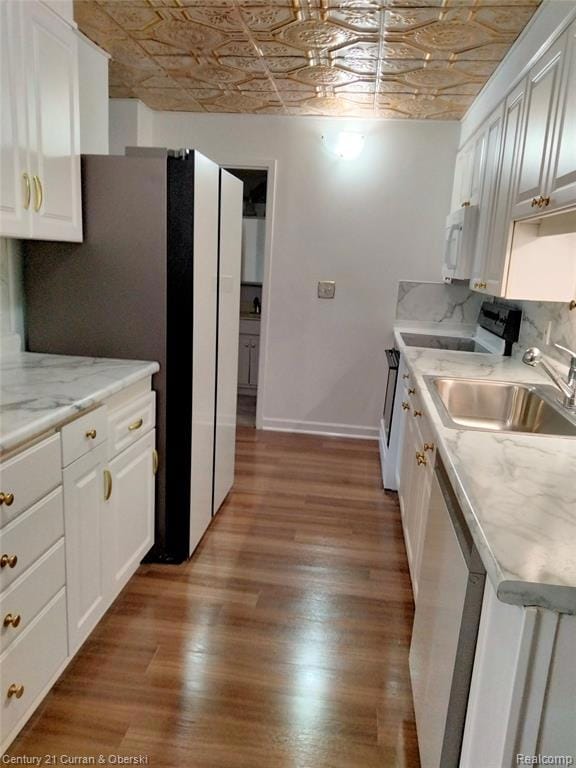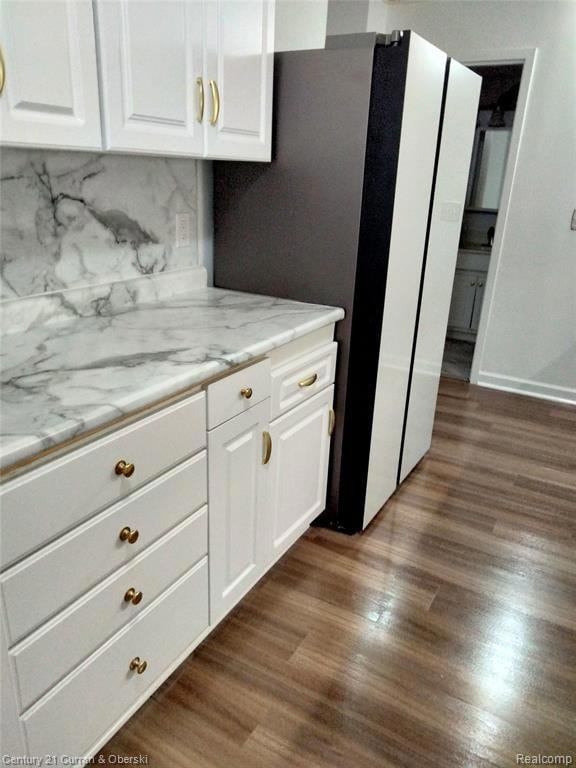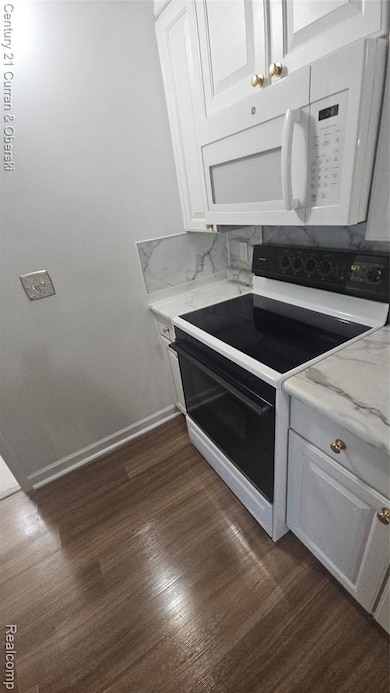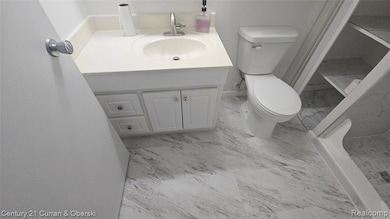Morley Manor 21800 Morley Ave Unit 211 Dearborn, MI 48124
Morley NeighborhoodEstimated payment $1,396/month
Highlights
- Active Adult
- Ground Level Unit
- Accessible Entrance
- Ranch Style House
- Accessible Doors
- Standby Generator
About This Home
Beautifully updated 2-bedroom condo with modern upgrades throughout! Enjoy a remodeled kitchen featuring new refrigerator, dishwasher, HP garbage disposal, trough sink with updated faucet, and stylish lighting. Bathroom showcases a ceramic walk-in shower, new sink faucet, flooring, and toilet. Additional highlights include a new vinyl closet door in the bedroom, 7-ft mirrored pantry door, insulated balcony windows, and fresh paint with waterproof laminate flooring. All new light fixtures add a bright, fresh feel. Relax on your private second-floor balcony overlooking the park. Prime location, move-in ready! The building features an array of amenities including a game room, cozy sitting areas, library, study, meeting room, exercise facility, and interdenominational chapel —providing everything you need for relaxation, recreation, and connection.
Property Details
Home Type
- Condominium
Year Built
- Built in 1973 | Remodeled in 2025
Lot Details
- Fenced
- Sprinkler System
HOA Fees
- $653 Monthly HOA Fees
Parking
- Parking Lot
Home Design
- Ranch Style House
- Brick Exterior Construction
- Block Foundation
Interior Spaces
- 975 Sq Ft Home
- Unfinished Basement
- Basement Fills Entire Space Under The House
Bedrooms and Bathrooms
- 2 Bedrooms
- 1 Full Bathroom
Home Security
Accessible Home Design
- Accessible Common Area
- Accessible Doors
- Accessible Entrance
- Standby Generator
Utilities
- Forced Air Heating and Cooling System
- Heating System Uses Natural Gas
- Whole House Permanent Generator
- Shared Water Meter
- Sewer in Street
Additional Features
- Exterior Lighting
- Ground Level Unit
Listing and Financial Details
- Assessor Parcel Number 32820922102078
Community Details
Overview
- Active Adult
- Beanstalk Real Estate Solutions Association, Phone Number (313) 446-8060
- High-Rise Condominium
- Wayne County Condo Plan 592 Subdivision
- On-Site Maintenance
Additional Features
- Community Barbecue Grill
- Fire Sprinkler System
Map
About Morley Manor
Home Values in the Area
Average Home Value in this Area
Property History
| Date | Event | Price | List to Sale | Price per Sq Ft |
|---|---|---|---|---|
| 11/17/2025 11/17/25 | Price Changed | $119,900 | -7.7% | $123 / Sq Ft |
| 10/07/2025 10/07/25 | Price Changed | $129,900 | -3.7% | $133 / Sq Ft |
| 09/19/2025 09/19/25 | Price Changed | $134,900 | -3.6% | $138 / Sq Ft |
| 08/30/2025 08/30/25 | For Sale | $139,900 | -- | $143 / Sq Ft |
Source: Realcomp
MLS Number: 20251031323
- 21800 Morley Ave Unit 707
- 21800 Morley Ave Unit 116
- 21800 Morley Ave Unit 601
- 1 W Village Ln Unit 48
- 22200 Abbey Ln Unit 11
- 22264 Abbey Ln Unit 24
- 22338 Abbey Ln
- 22620 Newman St
- 22456 Beech St
- 22700 Garrison St Unit 606
- 22700 Garrison St Unit 1105
- 22700 Garrison St Unit 1103
- 21732 Tenny St
- 21522 Audrey St
- 22223 Military St
- 243 Devonshire St
- 27 Shady Hollow Dr
- 23323 Park St
- 22101 Francis St
- 22742 Beech St
- 21954 Morley Ave Unit 108
- 851 Oakwood Blvd
- 22044 Park St Unit Kelly apartments
- 1175 Mason St
- 1315 Monroe St
- 22241 Michigan Ave
- 1008 S Military St
- 22454 Nona St
- 22700 Garrison St Unit 601
- 22700 Garrison St Unit 709
- 23035 Marlboro St
- 780 Town Center Dr
- 22835 Buckingham St
- 18387 Outer Dr
- 2721 Pardee Ave
- 2745 Pardee Ave
- 742 N York St
- 100 Lincoln Ln
- 741 Smart Town Dr
- 1174 Smart Town Dr
