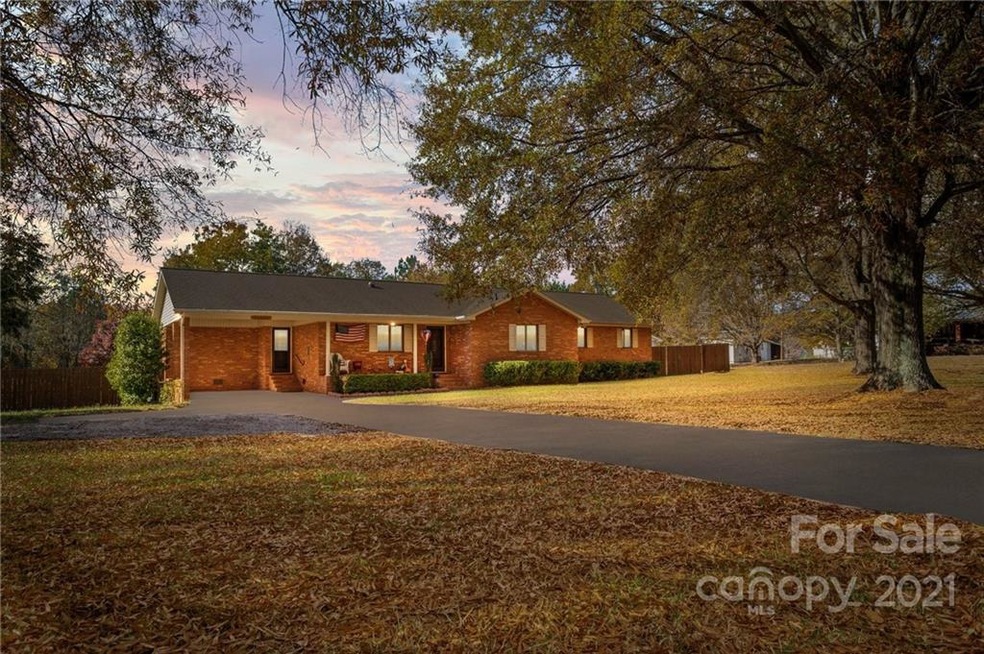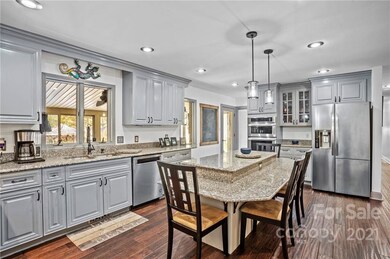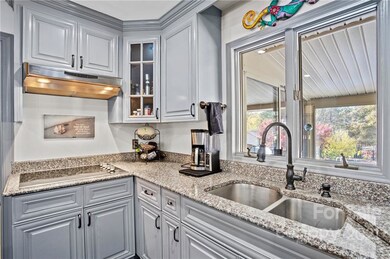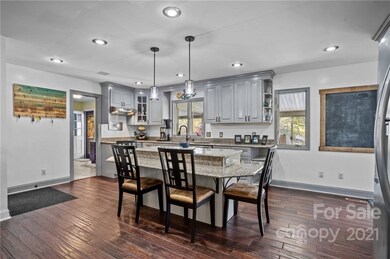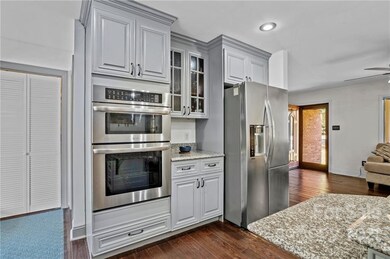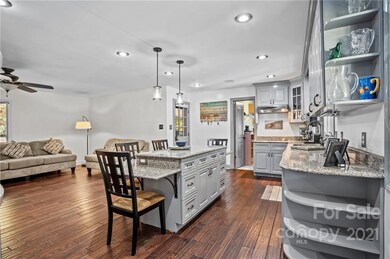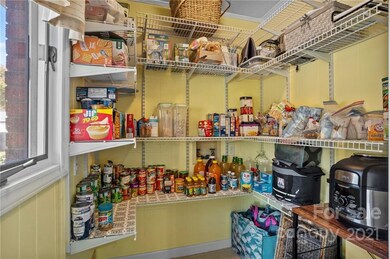
21801 Torrence Chapel Rd Cornelius, NC 28031
Estimated Value: $431,000 - $773,000
Highlights
- In Ground Pool
- Open Floorplan
- Ranch Style House
- Bailey Middle School Rated A-
- Deck
- Screened Porch
About This Home
As of January 2022Welcome home! Immaculate and renovated brick ranch in the heart of it all. Desirable Cornelius location walkable to shopping, grocery and easy access to interstate. Gorgeous plank floors finished in walnut. Freshly painted custom cabinets provide lots of storage. Granite, SS appliances, new wall oven and kitchen island create an open floor plan flow. Large walk-in pantry with shelving. Fresh paint in kitchen, living room and hallway. HVAC only 4 yrs old! Huge primary bedroom with fully renovated en suite bath. Secondary bedroom features attached 3/4 bath. Relax on the glassed-in back porch with covered grilling deck attached, overlooking in-ground pool oasis. Pool liner replaced in 2021. Fenced yard, mature lush landscaping, large boat or RV garage with level parking pad and other outbuildings which boast endless possibilities. Take an evening stroll to the street's end and watch a famous Lake Norman sunset. DO NOT MISS YOUR CHANCE TO OWN .85 ACRES IN CORNELIUS!
Last Agent to Sell the Property
Lacey Hunt
Better Homes and Gardens Real Estate Paracle License #330414 Listed on: 11/14/2021

Last Buyer's Agent
Kimm Moore
KH Moore Realty LLC License #222951
Home Details
Home Type
- Single Family
Est. Annual Taxes
- $2,839
Year Built
- Built in 1983
Lot Details
- Lot Dimensions are 150x218x149x219
- Fenced
- Zoning described as GR
Home Design
- Ranch Style House
- Brick Exterior Construction
Interior Spaces
- 1,810 Sq Ft Home
- Open Floorplan
- Ceiling Fan
- Screened Porch
- Crawl Space
Kitchen
- Breakfast Bar
- Built-In Self-Cleaning Convection Oven
- Electric Oven
- Electric Cooktop
- Range Hood
- Microwave
- Freezer
- Plumbed For Ice Maker
- Dishwasher
- Kitchen Island
Flooring
- Laminate
- Tile
Bedrooms and Bathrooms
- 3 Bedrooms
- Walk-In Closet
- Garden Bath
Laundry
- Laundry Room
- Dryer
- Washer
Outdoor Features
- In Ground Pool
- Deck
- Fire Pit
- Gazebo
- Separate Outdoor Workshop
- Shed
- Outbuilding
Farming
- Machine Shed
Utilities
- Vented Exhaust Fan
- Heat Pump System
- Septic Tank
Listing and Financial Details
- Assessor Parcel Number 001-743-02
Ownership History
Purchase Details
Home Financials for this Owner
Home Financials are based on the most recent Mortgage that was taken out on this home.Purchase Details
Home Financials for this Owner
Home Financials are based on the most recent Mortgage that was taken out on this home.Purchase Details
Home Financials for this Owner
Home Financials are based on the most recent Mortgage that was taken out on this home.Purchase Details
Purchase Details
Similar Homes in Cornelius, NC
Home Values in the Area
Average Home Value in this Area
Purchase History
| Date | Buyer | Sale Price | Title Company |
|---|---|---|---|
| Jackson William Lawrence | $1,060 | Knipp Law Office Pllc | |
| Therrien Gary P | $283,000 | Attorney | |
| Quattlebaum James | -- | None Available | |
| Quattlebaum James | -- | None Available | |
| Sparrow Harry S | $110,000 | None Available |
Mortgage History
| Date | Status | Borrower | Loan Amount |
|---|---|---|---|
| Open | Jackson William Lawrence | $424,000 | |
| Previous Owner | Therrien Gary P | $250,900 | |
| Previous Owner | Therrien Gary P | $250,000 | |
| Previous Owner | Therrien Gary P | $234,000 | |
| Previous Owner | Quattlebaum James | $216,000 | |
| Previous Owner | Quattlebaum James Mcqueen | $194,300 |
Property History
| Date | Event | Price | Change | Sq Ft Price |
|---|---|---|---|---|
| 01/24/2022 01/24/22 | Sold | $530,000 | -3.6% | $293 / Sq Ft |
| 12/06/2021 12/06/21 | Pending | -- | -- | -- |
| 11/14/2021 11/14/21 | For Sale | $550,000 | -- | $304 / Sq Ft |
Tax History Compared to Growth
Tax History
| Year | Tax Paid | Tax Assessment Tax Assessment Total Assessment is a certain percentage of the fair market value that is determined by local assessors to be the total taxable value of land and additions on the property. | Land | Improvement |
|---|---|---|---|---|
| 2023 | $2,839 | $432,400 | $95,000 | $337,400 |
| 2022 | $2,388 | $276,700 | $90,300 | $186,400 |
| 2021 | $2,361 | $276,700 | $90,300 | $186,400 |
| 2020 | $2,361 | $276,700 | $90,300 | $186,400 |
| 2019 | $2,355 | $276,700 | $90,300 | $186,400 |
| 2018 | $2,423 | $222,200 | $88,000 | $134,200 |
| 2017 | $2,403 | $222,200 | $88,000 | $134,200 |
| 2016 | $2,400 | $222,200 | $88,000 | $134,200 |
| 2015 | $2,363 | $222,200 | $88,000 | $134,200 |
| 2014 | $2,361 | $222,200 | $88,000 | $134,200 |
Agents Affiliated with this Home
-
L
Seller's Agent in 2022
Lacey Hunt
Better Homes and Gardens Real Estate Paracle
(704) 770-7771
4 Total Sales
-

Buyer's Agent in 2022
Kimm Moore
KH Moore Realty LLC
(704) 495-4416
18 Total Sales
Map
Source: Canopy MLS (Canopy Realtor® Association)
MLS Number: 3805896
APN: 001-743-02
- 21721 Shoveller Ct
- 20812 Decora Dr
- 21907 Torrence Chapel Rd
- 21614 Colina Dr
- 21617 Rio Oro Dr
- 21610 Rio Oro Dr
- 21404 Blakely Shores Dr
- 22025 Torrence Chapel Rd
- 21315 Blakely Shores Dr
- 20000 Schooner Dr
- 21305 Sandy Cove Rd
- 21216 Norman Shores Dr
- 19507 Dufour Ct
- 21300 Crown Lake Dr
- 21136 Cold Spring Ln Unit 10
- 21205 Cold Spring Ln Unit 34
- 21311 Baltic Dr
- 22330 Torrence Chapel Rd
- 21621 Crown Lake Dr
- 21203 Harken Dr
- 21801 Torrence Chapel Rd
- 21729 Torrence Chapel Rd
- 21729 Torrence Chapel Rd Unit 35
- 21815 Torrence Chapel Rd
- 21815 Torrence Chapel Rd
- 21815 Torrence Chapel Rd
- 21721 Torrence Chapel Rd
- 18437 Torence Chpl Ests Cir
- 18431 Torence Chpl Ests Cir
- 21717 Shoveller Ct
- 18445 Torence Chpl Ests Cir
- 18425 Torence Chpl Ests Cir
- 18505 Torence Chpl Ests Cir
- 18513 Torence Chpl Ests Cir
- 18513 Torrence Chapel Estates Cir
- 21713 Torrence Chapel Rd
- 18505 Torrence Chapel Estates Cir
- 18419 Torence Chpl Ests Cir
- 18521 Torence Chpl Ests Cir
- 18521 Torrence Chapel Estates Cir
