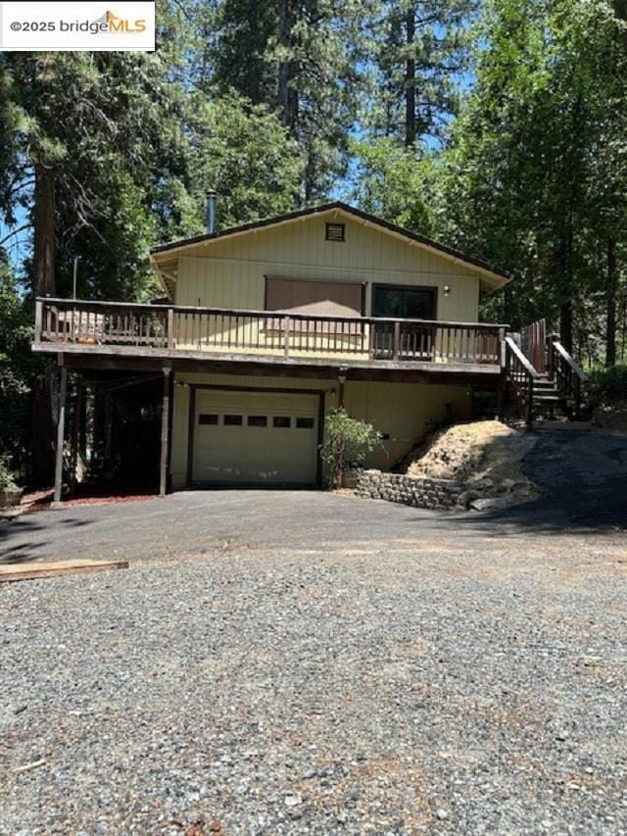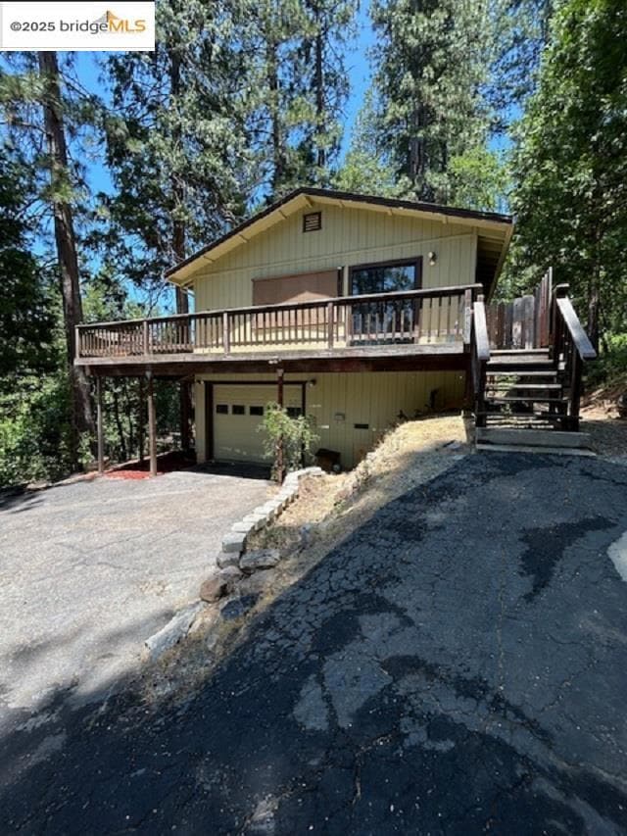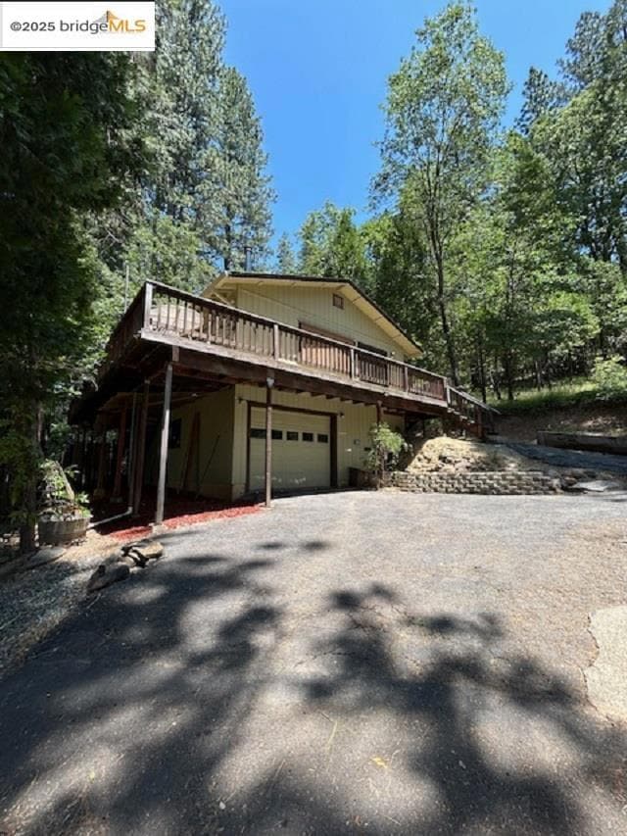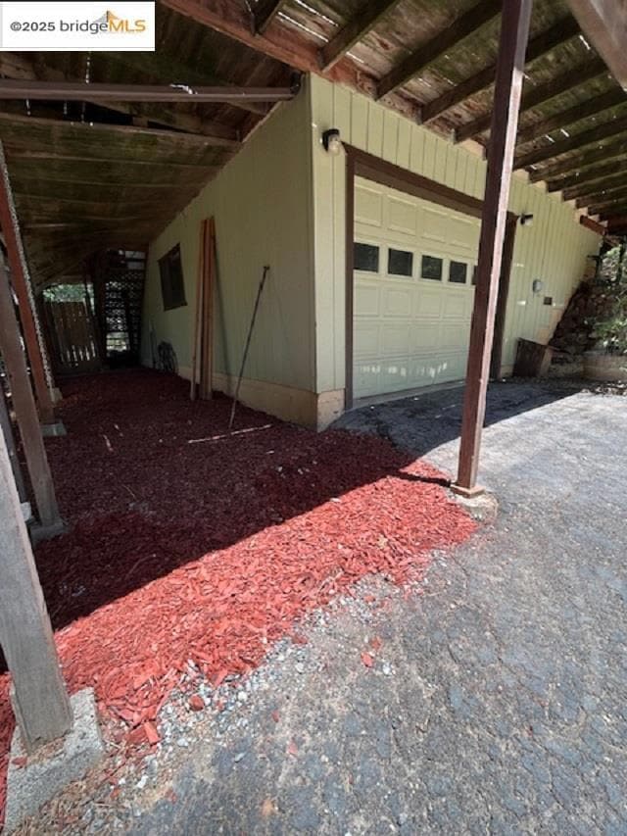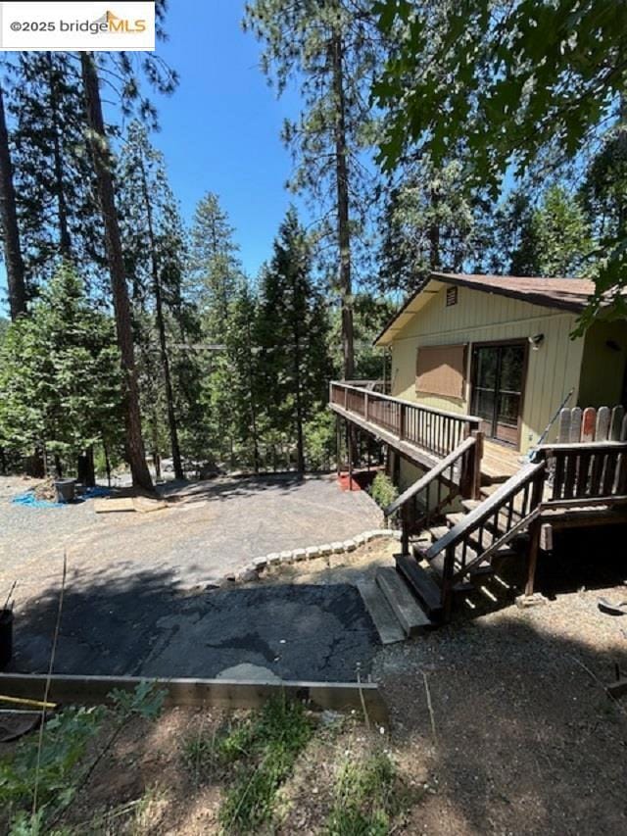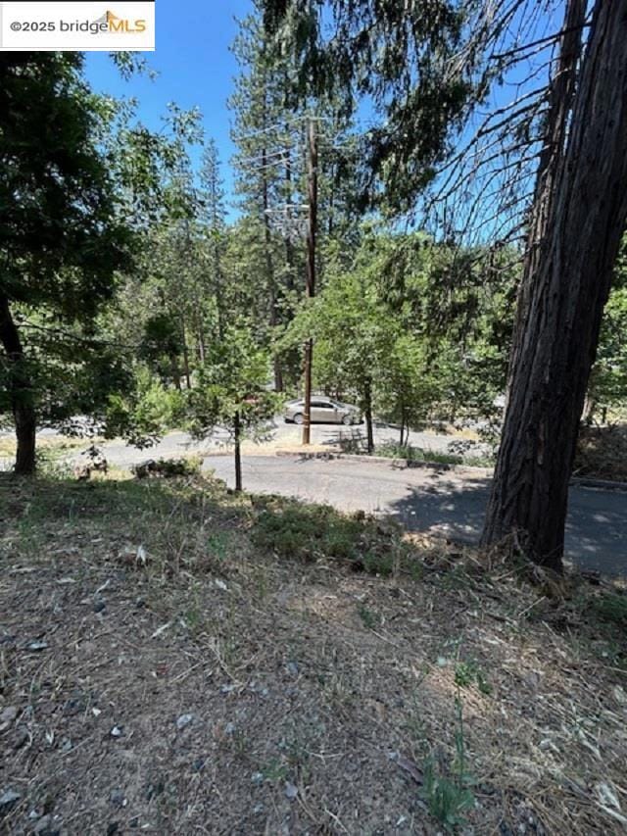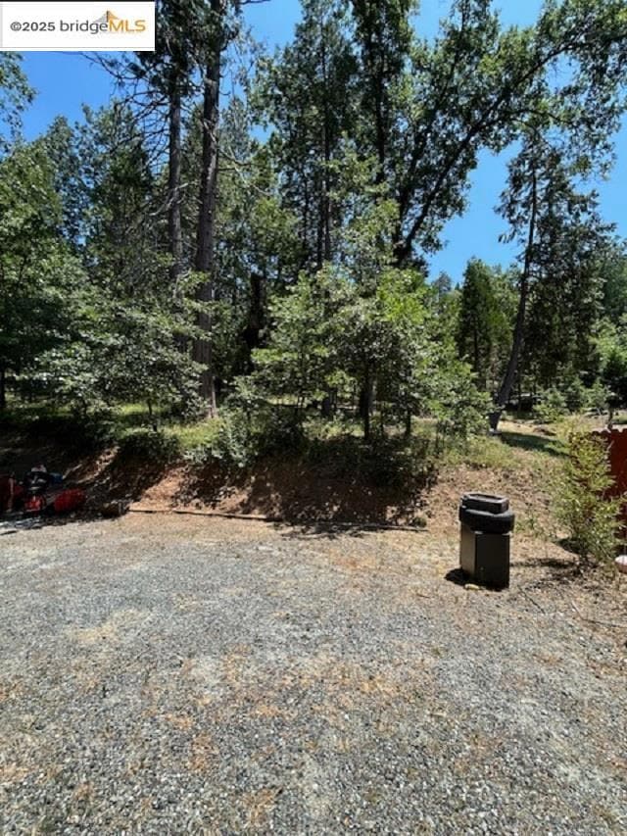21804 Confidence Rd Twain Harte, CA 95383
Estimated payment $1,467/month
Highlights
- Traditional Architecture
- Breakfast Area or Nook
- Cooling System Mounted To A Wall/Window
- No HOA
- Subterranean Parking
- Garden
About This Home
Don’t miss this cozy 2-bed, 2-bath cabin nestled among tall pines in the sought-after Cedar Springs community, just minutes from downtown Twain Harte. Featuring an open floor plan, 1-car garage, bonus room, and laundry area, this home is ideal for full-time living or a peaceful mountain retreat. Situated on a spacious 0.52-acre generous fenced area, it’s perfect for kids, pets, and outdoor relaxation. Enjoy nearby trails for walking and hiking. With great potential and a competitive price, this gem won’t last long. Extra parking for boat or RV, with an updated newer septic with water ditch trail near by. Property extends the fenced area. Needs a little Tender Care to make is perfect for a home or retreat—schedule your showing today
Listing Agent
Jennice Weger
Coldwell Banker Twain Harte Re License #01946758 Listed on: 06/27/2025
Home Details
Home Type
- Single Family
Est. Annual Taxes
- $2,429
Year Built
- Built in 1980
Lot Details
- 0.52 Acre Lot
- Fenced
- Irregular Lot
- Garden
- Back and Front Yard
Parking
- 1 Car Garage
- Parking Lot
Home Design
- Traditional Architecture
- Ceiling Insulation
- Shingle Roof
- Wood Siding
Interior Spaces
- 912 Sq Ft Home
- 1-Story Property
- Ceiling Fan
- Wood Burning Fireplace
- Attic Fan
Kitchen
- Breakfast Area or Nook
- Breakfast Bar
- Gas Range
- Microwave
Flooring
- Carpet
- Vinyl
Bedrooms and Bathrooms
- 2 Bedrooms
- 2 Full Bathrooms
Laundry
- Laundry in Garage
- Gas Dryer Hookup
Utilities
- Cooling System Mounted To A Wall/Window
- Heating System Uses Propane
- Wall Furnace
- 220 Volts
- 220 Volts in Kitchen
- Septic Tank
Community Details
- No Home Owners Association
- Tuolumne County Aor Association
- 10P Cedar Springs Subdivision
Map
Home Values in the Area
Average Home Value in this Area
Tax History
| Year | Tax Paid | Tax Assessment Tax Assessment Total Assessment is a certain percentage of the fair market value that is determined by local assessors to be the total taxable value of land and additions on the property. | Land | Improvement |
|---|---|---|---|---|
| 2025 | $2,429 | $229,500 | $51,000 | $178,500 |
| 2024 | $2,429 | $225,000 | $50,000 | $175,000 |
| 2023 | $1,160 | $112,663 | $12,582 | $100,081 |
| 2022 | $1,215 | $110,455 | $12,336 | $98,119 |
| 2021 | $1,193 | $108,291 | $12,095 | $96,196 |
| 2020 | $1,178 | $107,181 | $11,971 | $95,210 |
| 2019 | $1,152 | $105,081 | $11,737 | $93,344 |
| 2018 | $1,112 | $103,021 | $11,507 | $91,514 |
| 2017 | $1,122 | $101,002 | $11,282 | $89,720 |
| 2016 | $1,075 | $99,022 | $11,061 | $87,961 |
| 2015 | $1,060 | $97,535 | $10,895 | $86,640 |
| 2014 | $1,037 | $95,625 | $10,682 | $84,943 |
Property History
| Date | Event | Price | List to Sale | Price per Sq Ft |
|---|---|---|---|---|
| 10/30/2025 10/30/25 | Price Changed | $239,999 | -4.0% | $263 / Sq Ft |
| 07/29/2025 07/29/25 | Price Changed | $249,995 | -2.0% | $274 / Sq Ft |
| 07/12/2025 07/12/25 | Price Changed | $254,995 | -1.9% | $280 / Sq Ft |
| 07/05/2025 07/05/25 | Price Changed | $259,995 | -5.5% | $285 / Sq Ft |
| 06/27/2025 06/27/25 | For Sale | $275,000 | -- | $302 / Sq Ft |
Purchase History
| Date | Type | Sale Price | Title Company |
|---|---|---|---|
| Grant Deed | $225,000 | Fidelity National Title | |
| Interfamily Deed Transfer | -- | Yosemite Title Co | |
| Grant Deed | -- | None Available | |
| Grant Deed | $135,000 | Yosemite Title Company |
Mortgage History
| Date | Status | Loan Amount | Loan Type |
|---|---|---|---|
| Open | $218,762 | FHA | |
| Previous Owner | $100,000 | New Conventional |
Source: bridgeMLS
MLS Number: 41103081
APN: 048-221-055-000
- 21815 Confidence Rd
- 22292 N Tuolumne Rd
- 22340 Sanger Ct
- 22443 Broken Bough Ln
- 19262 Tanglewood Trail
- 22657 Robin Hood Dr
- 22595 Cedar Pines Ave
- 22558 Confidence Rd
- 0 Fallen Leaf Ln
- 22414 Ridge Rd
- 0000 Cedar Pines Ave
- 22511 Lilac Ln
- 22689 Cedar Pines Ave
- 22693 Tamarack Dr
- 22624 Tamarack Dr
- 18841 Hillcrest Rd
