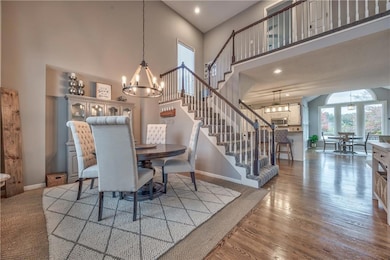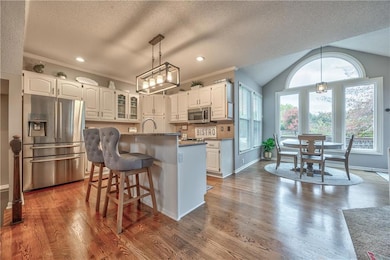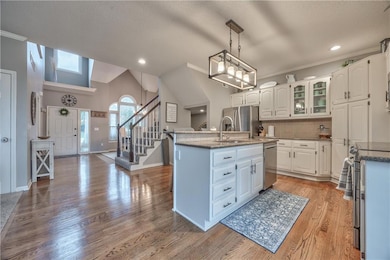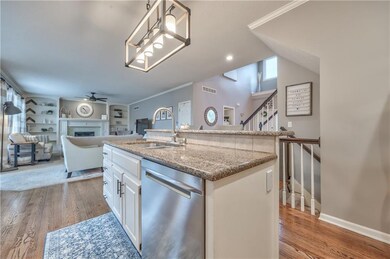21804 W 52nd Terrace Shawnee, KS 66226
Estimated payment $2,952/month
Highlights
- Popular Property
- Deck
- Traditional Architecture
- Clear Creek Elementary School Rated A
- Recreation Room
- Wood Flooring
About This Home
Welcome to Your Dream Home at the End of the Cul-de-Sac! Tucked away in a peaceful cul-de-sac, this beautifully maintained and thoughtfully updated home is brimming with charm and modern comfort. From the moment you step inside, you’ll be welcomed by an open, airy floor plan, soaring ceilings, and warm, inviting spaces designed for both relaxation and entertaining. At the heart of the home lies a bright, cheerful kitchen with crisp white cabinetry, gleaming granite countertops, stainless steel appliances, and a large center island perfect for gathering with friends and family. Enjoy meals in the sunlit eat-in nook or host special occasions in the formal dining room. The luxurious primary suite is a true retreat, featuring a brand-new marble-tiled bathroom with a spacious walk-in shower, deep soaking tub, and quartz double vanity — the perfect blend of elegance and serenity. The finished lower level offers incredible versatility, including a non-conforming bedroom or home office with walk-in closet, an adjacent full bath, a large recreation/flex area, a fully equipped bar, and even a cozy theater space for movie nights. Step outside to discover your private backyard haven — an expansive, beautifully landscaped yard with a large composite deck ideal for barbecues, gatherings, or simply enjoying quiet evenings under the stars. Additional updates include fresh interior paint, stylish lighting fixtures, a newer roof, and a newer water heater. Filled with light, character, and thoughtful upgrades, this move-in-ready gem offers the perfect balance of sophistication and comfort. Come experience the feeling of home — this one is truly special.
Listing Agent
Sold On KC, Inc Brokerage Phone: 913-710-4165 License #BR00219691 Listed on: 10/24/2025
Open House Schedule
-
Sunday, November 09, 202511:00 am to 1:00 pm11/9/2025 11:00:00 AM +00:0011/9/2025 1:00:00 PM +00:00Add to Calendar
Home Details
Home Type
- Single Family
Est. Annual Taxes
- $6,076
Year Built
- Built in 1996
Lot Details
- 10,454 Sq Ft Lot
- Cul-De-Sac
- Privacy Fence
- Wood Fence
- Level Lot
Parking
- 2 Car Attached Garage
- Front Facing Garage
- Garage Door Opener
Home Design
- Traditional Architecture
- Composition Roof
Interior Spaces
- 2-Story Property
- Wet Bar
- Ceiling Fan
- Great Room with Fireplace
- Separate Formal Living Room
- Formal Dining Room
- Recreation Room
- Fire and Smoke Detector
Kitchen
- Breakfast Room
- Eat-In Kitchen
- Dishwasher
- Kitchen Island
- Disposal
Flooring
- Wood
- Carpet
- Ceramic Tile
Bedrooms and Bathrooms
- 4 Bedrooms
- Walk-In Closet
- Double Vanity
- Soaking Tub
- Shower Only
Laundry
- Laundry Room
- Laundry on main level
Finished Basement
- Basement Fills Entire Space Under The House
- Sump Pump
Outdoor Features
- Deck
Schools
- Clear Creek Elementary School
- Mill Valley High School
Utilities
- Central Air
- Heating System Uses Natural Gas
Listing and Financial Details
- Assessor Parcel Number Qp16250000 0182
- $72 special tax assessment
Community Details
Overview
- Property has a Home Owners Association
- Association fees include trash
- Deerfield Trace Subdivision
Recreation
- Community Pool
Map
Home Values in the Area
Average Home Value in this Area
Tax History
| Year | Tax Paid | Tax Assessment Tax Assessment Total Assessment is a certain percentage of the fair market value that is determined by local assessors to be the total taxable value of land and additions on the property. | Land | Improvement |
|---|---|---|---|---|
| 2024 | $6,147 | $52,785 | $9,180 | $43,605 |
| 2023 | $5,766 | $49,024 | $9,180 | $39,844 |
| 2022 | $5,105 | $42,538 | $7,983 | $34,555 |
| 2021 | $4,991 | $39,985 | $6,594 | $33,391 |
| 2020 | $4,621 | $36,673 | $6,594 | $30,079 |
| 2019 | $4,533 | $35,443 | $5,994 | $29,449 |
| 2018 | $4,215 | $32,660 | $5,994 | $26,666 |
| 2017 | $3,593 | $27,129 | $5,443 | $21,686 |
| 2016 | $3,549 | $26,473 | $4,710 | $21,763 |
| 2015 | $3,532 | $25,932 | $4,710 | $21,222 |
| 2013 | -- | $23,805 | $4,710 | $19,095 |
Property History
| Date | Event | Price | List to Sale | Price per Sq Ft | Prior Sale |
|---|---|---|---|---|---|
| 11/07/2025 11/07/25 | Price Changed | $465,000 | -1.1% | $155 / Sq Ft | |
| 10/30/2025 10/30/25 | For Sale | $470,000 | +67.9% | $157 / Sq Ft | |
| 07/14/2017 07/14/17 | Sold | -- | -- | -- | View Prior Sale |
| 06/03/2017 06/03/17 | Pending | -- | -- | -- | |
| 06/01/2017 06/01/17 | For Sale | $280,000 | -- | $93 / Sq Ft |
Purchase History
| Date | Type | Sale Price | Title Company |
|---|---|---|---|
| Warranty Deed | -- | Continental Title |
Mortgage History
| Date | Status | Loan Amount | Loan Type |
|---|---|---|---|
| Open | $227,200 | New Conventional |
Source: Heartland MLS
MLS Number: 2583709
APN: QP16250000-0182
- 21715 W 52nd Terrace
- 5206 Round Prairie St
- 5311 Millridge St
- 21624 W 53rd Terrace
- 5307 Noble St
- 21526 W 51st Terrace
- 22115 W 51st Terrace
- 21525 W 51st St
- 5116 Payne St
- 5150 Roundtree St
- 22014 W 51st St
- 5311 Brownridge Dr
- 22013 W 56th St
- 5005 Hilltop Dr
- 5405 Lakecrest Dr
- 5408 Aminda St
- 21217 W 55th Terrace
- 21408 W 50th St
- 5531 Hilltop Dr
- 21309 W 56th St
- 20820 W 54th St
- 5004 Woodstock St
- 23518 W 54th Terrace
- 6522 Noble St
- 402 River Falls Rd
- 4770 Railroad Ave Unit 2
- 4770 Railroad Ave Unit 3
- 6300-6626 Hedge Lane Terrace
- 501 S 4th St
- 22810 W 71st Terrace
- 7200 Silverheel St
- 22907 W 72nd Terrace
- 7405 Hedge Lane Terrace
- 100 Sheidley Ave
- 8267 Aurora St
- 6405 Maurer Rd
- 15510 W 63rd St
- 14916 W 65th St
- 13157 Richland Ave
- 7110-7160 Lackman Rd







