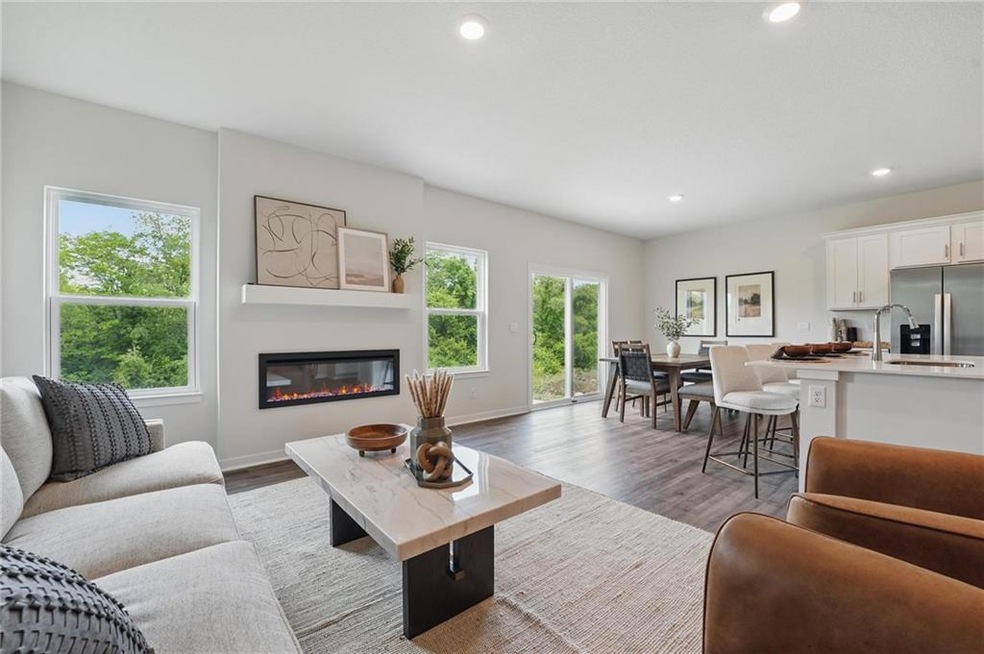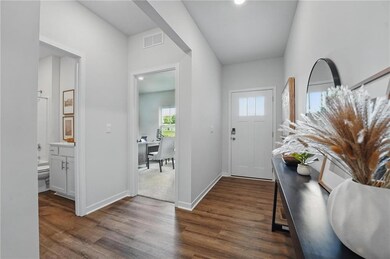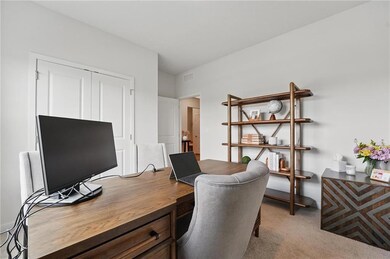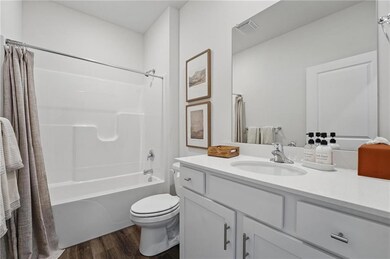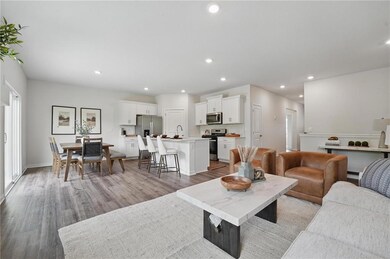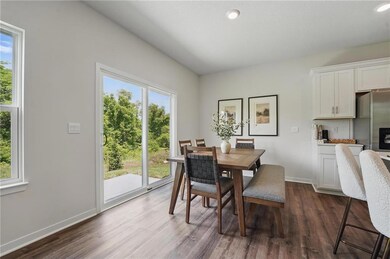21808 Lucca Ln Peculiar, MO 64078
Estimated payment $2,286/month
Highlights
- Ranch Style House
- Great Room
- Stainless Steel Appliances
- 1 Fireplace
- Quartz Countertops
- Open to Family Room
About This Home
Built by D.R. Horton Inc®, this stunning residence is our Harmony Plan, which combines superior craftsmanship with the latest in-home design, creating a space that’s as functional as it is beautiful. This 3-bedroom, 2-bathroom, Ranch style home is situated in Peculiar, MO. Comfortably nestled in the heart of our Tuscany community. As you step inside, you’ll be greeted by 9-foot ceilings and an abundance of natural light. The heart of this home is undoubtedly the Chefs Kitchen, featuring a Chef-inspired Gas Range, gorgeous 36-inch painted maple cabinets, beautiful white quartz countertops, and top-of-the-line Whirlpool® stainless steel appliances. Which will all be perfect for both everyday meals, as well as entertaining guests. The Primary suite is a generous space, leading to our Primary Ensuite bathrooms. All of which are designed to be your own personal sanctuary, with features like quartz-topped vanities, Moen® Chrome Faucets, and a walk-in shower, helping to create a serene retreat from the hustle and bustle of daily life. This home is also equipped with cutting-edge Smart Home technology. Control your environment effortlessly with a Honeywell® Pro Z-Wave® Thermostat, Amazon Echo, and a connected home panel, all designed to make your life easier and more comfortable. LED lighting throughout the home and energy-efficient windows ensure that this home is as practical as it is beautiful. From luxury vinyl flooring to a garage complete with openers, every detail in this home has been thoughtfully considered. This Beautiful Ranch style home also features a full, unfinished basement already stubbed for plumbing to aid in future growth opportunities. Don’t miss the opportunity to own this exceptional property in Tuscany!
Listing Agent
DRH Realty of Kansas City, LLC Brokerage Phone: 816-665-0641 License #2025005136 Listed on: 10/02/2025

Co-Listing Agent
DRH Team
DRH Realty of Kansas City, LLC Brokerage Phone: 816-665-0641
Open House Schedule
-
Friday, November 21, 202510:00 am to 5:00 pm11/21/2025 10:00:00 AM +00:0011/21/2025 5:00:00 PM +00:00If house isn't unlocked, come to the Model home in the community located at 10276 Sorano Drive. Or Text/Call Listing Agent Anthony Lee: 816.665.0641Add to Calendar
-
Saturday, November 22, 202510:00 am to 5:00 pm11/22/2025 10:00:00 AM +00:0011/22/2025 5:00:00 PM +00:00If house isn't unlocked, come to the Model home in the community located at 10276 Sorano Drive. Or Text/Call Listing Agent Anthony Lee: 816.665.0641Add to Calendar
Home Details
Home Type
- Single Family
Year Built
- Built in 2025
Lot Details
- 8,519 Sq Ft Lot
- Paved or Partially Paved Lot
HOA Fees
- $10 Monthly HOA Fees
Parking
- 2 Car Attached Garage
- Front Facing Garage
- Garage Door Opener
Home Design
- Ranch Style House
- Traditional Architecture
- Composition Roof
- Vinyl Siding
- Stone Trim
Interior Spaces
- 1,498 Sq Ft Home
- Ceiling Fan
- 1 Fireplace
- Thermal Windows
- Great Room
- Dining Room
- Open Floorplan
- Carpet
- Laundry Room
Kitchen
- Open to Family Room
- Eat-In Kitchen
- Gas Range
- Dishwasher
- Stainless Steel Appliances
- Kitchen Island
- Quartz Countertops
- Disposal
Bedrooms and Bathrooms
- 3 Bedrooms
- Walk-In Closet
- 2 Full Bathrooms
Unfinished Basement
- Basement Fills Entire Space Under The House
- Sump Pump
Home Security
- Home Security System
- Smart Locks
- Smart Thermostat
- Fire and Smoke Detector
Eco-Friendly Details
- Energy-Efficient Appliances
- Energy-Efficient HVAC
- Energy-Efficient Insulation
Outdoor Features
- Playground
Schools
- Bridle Ridge Elementary School
- Raymore-Peculiar High School
Utilities
- Central Air
- Heating System Uses Natural Gas
- High-Efficiency Water Heater
Community Details
- Tuscany Homes Assocation, Inc. Association
- Tuscany Subdivision, Harmony Floorplan
Listing and Financial Details
- Assessor Parcel Number 0005943
- $0 special tax assessment
Map
Home Values in the Area
Average Home Value in this Area
Property History
| Date | Event | Price | List to Sale | Price per Sq Ft |
|---|---|---|---|---|
| 11/18/2025 11/18/25 | For Sale | $362,990 | -- | $242 / Sq Ft |
Source: Heartland MLS
MLS Number: 2578935
- 21810 Lucca Ln
- 21804 Lucca Cir
- 22005 Gracie Dr
- 10280 Sorano Dr
- 10288 Sorano Dr
- 21807 Lucca Ln
- 21806 Lucca Ln
- 21805 Lucca Ln
- 21804 Lucca Ln
- Bellamy Plan at Tuscany
- Holcombe Plan at Tuscany
- Newcastle Plan at Tuscany
- Chatham Plan at Tuscany
- Harmony Plan at Tuscany
- 9806 E 219th Cir
- 21608 S Clairmont St
- 21718 Southcreek Ct
- 21716 Southcreek Ct
- 10110 Siena Dr
- 9709 E 221st St
- 21715 Westover Rd
- 612 Arena Dr
- 960 Cedarcrest Dr
- 809 Canter St
- 1708 Red Barn Rd
- 711 Old Paint Rd
- 606 S Sunset Ln
- 507 Belmont Dr
- 500 River Birch Rd
- 315 E Elm St
- 1018 Silver Lake Dr
- 1609 Johnston Dr
- 501 Dawn St
- 1708 Stasi Ave
- 113 N Oxford Dr
- 1711 Roberta Dr
- 1611 Cooper Dr
- 210 Elissa Dr
- 1602 Cooper Dr
- 200 N Fox Ridge Dr
