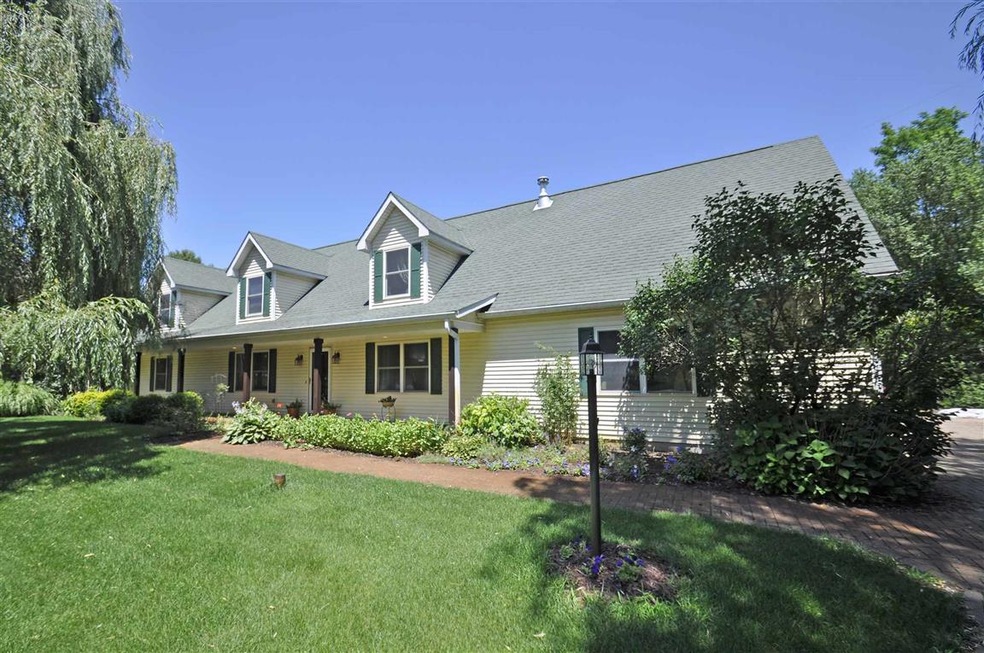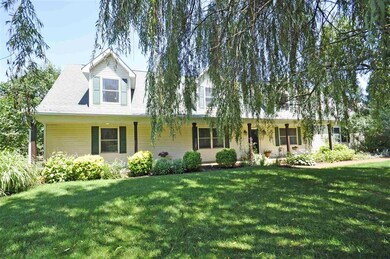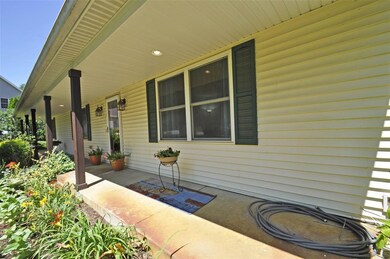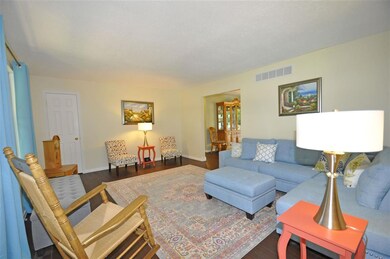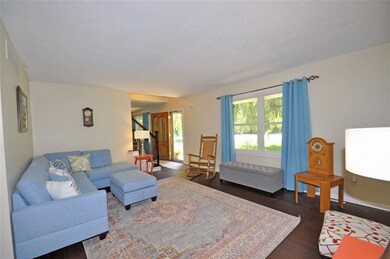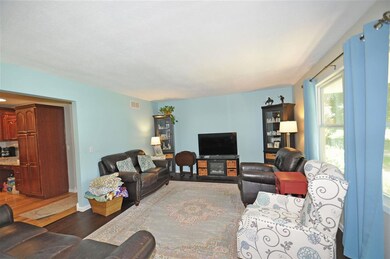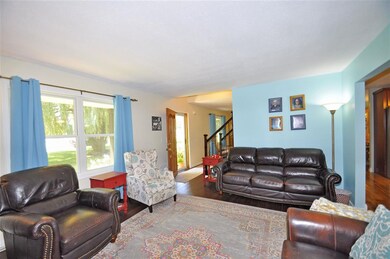
21809 Wild Rose Ct South Bend, IN 46614
Estimated Value: $402,025 - $490,000
Highlights
- Cape Cod Architecture
- Wood Flooring
- 2 Car Attached Garage
- Partially Wooded Lot
- Stone Countertops
- En-Suite Primary Bedroom
About This Home
As of November 20206 BD RM HOME. SOUTH-SIDE BEAUTY ON OVER HALF ACRE! BRICK DRIVEWAY. HUGE MSTR SUITE ON 2ND STORY. WALK-IN CLOSET IS BIG BIG BIG! BEAUTIFUL BATH W/GARDEN TUB. GLASS ENCL’D SHOWER. AREA FOR COMPUTER STATION OR READING NOOK. AREA CAN HANDLE KING BED, EXERCISE EQPTM AND MORE. YOU DECIDE! 2 BD RMS ON MAIN FL. 3 BD RMS IN LL. 3 FULL BATHS. BAMBOO FLS IN MOST RMS ON MAIN FL RMS. HICKORY HD WD IN SPACIOUS KIT. GRANITE CNTR TOPS. ISLAND. 2 LAZY SUSANS. PANTRY CABINET. HUGE REFG/FREEZER. 1ST FL FMLY RM. LIVE RM. FRML DINE RM. 1ST LNDRY RM W/WASH/DRY. BUT WAIT, ANOTHER WASH/DRY INCLD’ IN LL LNDY RM. LL ALMOST ANOTHER HOME W/ 3 BD RMS. DAYLIGHT WINDOWS. FULL BATH. LG FMLY RM. LNDRY & STORAGE. RAISED DECK W/VIEWOF BACKYD. PERENNIALS AND PLANTINGS TO ENJOY ALL YEAR LONG. SCHOOLS & APPLS NOT WARRANT. BUYER SHOULD VERIFY W/SCHOOL SYS. RM SIZES APPROX & NOT WARRANT. BUYER SHOULD DETERMINE IF ADEQUATE. SQ’ & LOT SIZE PER PUBLIC RECORDS & NOT WARRANT. TAX,EXS,RATE, &/0R ASMT NOT WARRANT. BB SHOULD VERIFY.
Home Details
Home Type
- Single Family
Est. Annual Taxes
- $1,986
Year Built
- Built in 2004
Lot Details
- 0.69 Acre Lot
- Lot Dimensions are 122x245
- Rural Setting
- Landscaped
- Irregular Lot
- Irrigation
- Partially Wooded Lot
HOA Fees
- $10 Monthly HOA Fees
Parking
- 2 Car Attached Garage
- Garage Door Opener
Home Design
- Cape Cod Architecture
- Poured Concrete
- Shingle Roof
- Asphalt Roof
- Vinyl Construction Material
Interior Spaces
- 1.5-Story Property
- Carbon Monoxide Detectors
- Laundry on main level
Kitchen
- Kitchen Island
- Stone Countertops
Flooring
- Wood
- Laminate
- Ceramic Tile
- Vinyl
Bedrooms and Bathrooms
- 6 Bedrooms
- En-Suite Primary Bedroom
Finished Basement
- Basement Fills Entire Space Under The House
- 1 Bathroom in Basement
- 3 Bedrooms in Basement
Schools
- Hay Elementary School
- Jackson Middle School
- Riley High School
Utilities
- Forced Air Heating and Cooling System
- Heating System Uses Gas
- Private Company Owned Well
- Well
- Septic System
Listing and Financial Details
- Assessor Parcel Number 71-08-27-154-011.000-001
Ownership History
Purchase Details
Home Financials for this Owner
Home Financials are based on the most recent Mortgage that was taken out on this home.Purchase Details
Home Financials for this Owner
Home Financials are based on the most recent Mortgage that was taken out on this home.Similar Homes in South Bend, IN
Home Values in the Area
Average Home Value in this Area
Purchase History
| Date | Buyer | Sale Price | Title Company |
|---|---|---|---|
| Federico Rosa | -- | None Available | |
| Semonis Kenneth W | -- | None Available |
Mortgage History
| Date | Status | Borrower | Loan Amount |
|---|---|---|---|
| Open | Federico Rosa | $90,000 | |
| Open | Federico Rosa | $260,988 | |
| Previous Owner | Semonis Kenneth W | $208,000 | |
| Previous Owner | Semonis Kenneth W | $168,500 | |
| Previous Owner | Semonis Kenneth W | $175,700 | |
| Previous Owner | Semonis Kenneth W | $180,000 |
Property History
| Date | Event | Price | Change | Sq Ft Price |
|---|---|---|---|---|
| 11/04/2020 11/04/20 | Sold | $285,000 | -4.7% | $66 / Sq Ft |
| 10/01/2020 10/01/20 | Pending | -- | -- | -- |
| 08/30/2020 08/30/20 | Price Changed | $299,000 | -3.5% | $69 / Sq Ft |
| 08/26/2020 08/26/20 | Price Changed | $310,000 | -1.6% | $72 / Sq Ft |
| 08/15/2020 08/15/20 | Price Changed | $315,000 | -1.4% | $73 / Sq Ft |
| 08/01/2020 08/01/20 | Price Changed | $319,500 | -1.7% | $74 / Sq Ft |
| 07/21/2020 07/21/20 | For Sale | $325,000 | -- | $75 / Sq Ft |
Tax History Compared to Growth
Tax History
| Year | Tax Paid | Tax Assessment Tax Assessment Total Assessment is a certain percentage of the fair market value that is determined by local assessors to be the total taxable value of land and additions on the property. | Land | Improvement |
|---|---|---|---|---|
| 2024 | $3,563 | $298,300 | $85,100 | $213,200 |
| 2023 | $3,520 | $300,500 | $85,100 | $215,400 |
| 2022 | $3,702 | $303,100 | $85,100 | $218,000 |
| 2021 | $2,621 | $214,800 | $13,500 | $201,300 |
| 2020 | $2,335 | $192,200 | $13,500 | $178,700 |
| 2019 | $1,986 | $194,300 | $13,500 | $180,800 |
| 2018 | $2,060 | $198,300 | $13,500 | $184,800 |
| 2017 | $2,267 | $196,600 | $13,500 | $183,100 |
| 2016 | $2,337 | $198,700 | $13,500 | $185,200 |
| 2014 | $2,357 | $192,400 | $13,500 | $178,900 |
Agents Affiliated with this Home
-
Del Meyer
D
Seller's Agent in 2020
Del Meyer
Weichert Rltrs-J.Dunfee&Assoc.
(574) 274-4875
101 Total Sales
-
Rachel Prillwitz

Buyer's Agent in 2020
Rachel Prillwitz
Weichert Rltrs-J.Dunfee&Assoc.
(574) 261-5736
120 Total Sales
Map
Source: Indiana Regional MLS
MLS Number: 202028115
APN: 71-08-27-154-011.000-001
- 59421 High Pointe Dr
- 59180 Deer Run Ct
- 59181 High Pointe Dr
- 21360 Ireland Rd
- 22600 Ireland Rd
- 3215 Prairie Ave
- 2513 Prairie Ave
- 60912 Rue du Lac Dr E Unit 32
- 60870 Rue du Lac Dr E
- 20977 Soft Wind Ct
- 20980 Soft Wind Ct
- 20312 Garnet Dr
- 20455 Jewell Ave
- 21095 Kern Rd
- 2022 Prairie Ave
- 1920 Prospect St
- 20683 Windrush Ct
- 59266 Mayflower Rd
- 2113 S Dorothy St
- 2205 Morris St
- 21809 Wild Rose Ct
- 0 Wild Rose Ct Unit 4 201427544
- 0 Wild Rose Ct Unit 202206043
- 21821 Wild Rose Ct
- 21795 Wild Rose Ct
- 21824 Wild Rose Ct
- 21833 Wild Rose Ct
- 21798 Wild Rose Ct Unit 4
- 59369 Apricot Ct
- 59390 High Pointe Dr
- 59470 High Pointe Dr Unit 1
- 59470 High Pointe Dr
- 59370 High Pointe Dr
- 21801 Ireland Rd
- 59391 High Pointe Dr
- 21888 White Cloud Cir
- 21840 Ireland Rd
- 21775 Ireland Rd
- 59348 High Pointe Dr
- 21820 Ireland Rd
