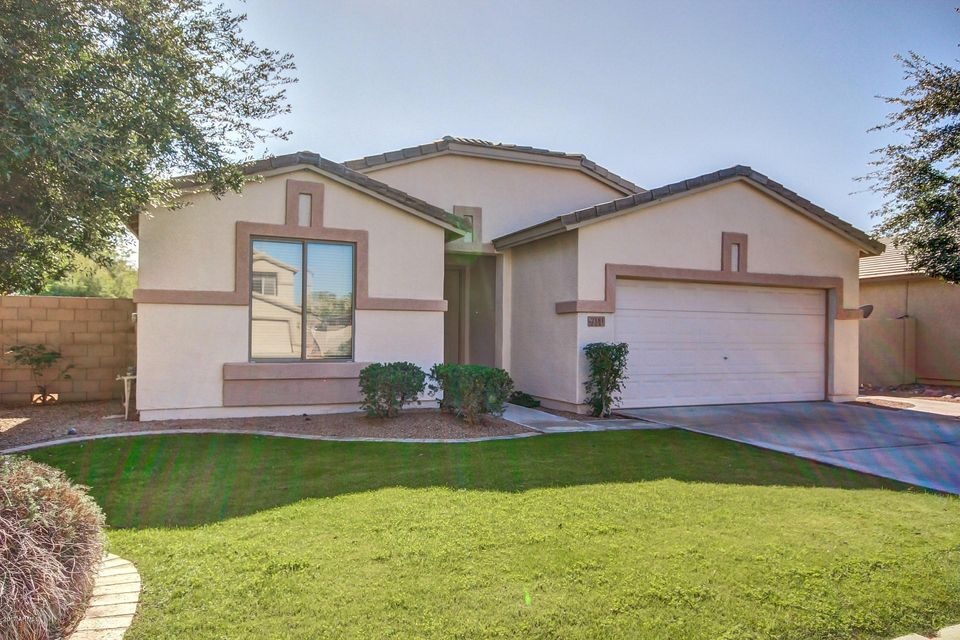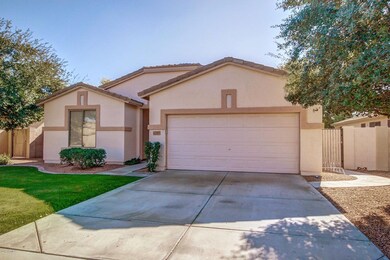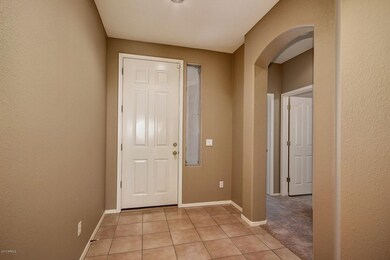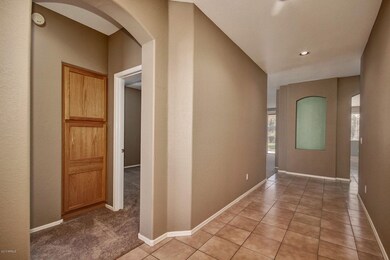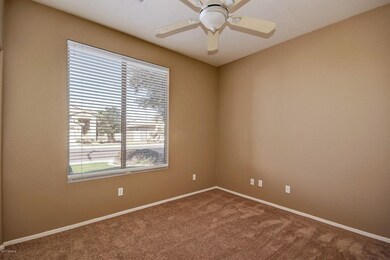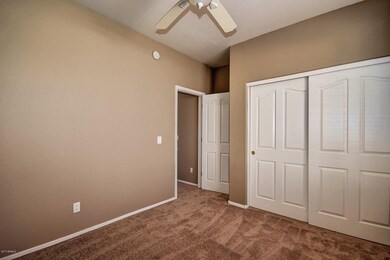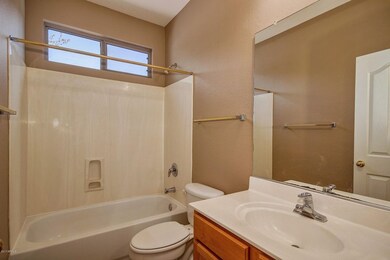
2181 E Bellerive Place Chandler, AZ 85249
South Chandler NeighborhoodHighlights
- Covered patio or porch
- 2 Car Direct Access Garage
- Dual Vanity Sinks in Primary Bathroom
- Jane D. Hull Elementary School Rated A
- Eat-In Kitchen
- No Interior Steps
About This Home
As of March 2017Gorgeous single level home situated on one of the best view lots that Cooper Commons has to offer! A great Chandler location! Desirable split floor plan with new carpet, warm wall tones and neutral tile flooring throughout. Eat in kitchen open to the great room with a wrap around breakfast bar, a plethora of cabinets, gas range and beautiful views. Master suite has plush carpet with ceiling fan and picture window. Full spa bathroom with double sink vanity, private water closet and separate soaking tub + shower. Spacious walk in closet. Two car garage with epoxy flooring! Oversized backyard features a covered patio with lush green grass and million dollar views of the green belt! This home is sure to go quick, so come see it today!
Home Details
Home Type
- Single Family
Est. Annual Taxes
- $1,641
Year Built
- Built in 2000
Lot Details
- 7,627 Sq Ft Lot
- Wrought Iron Fence
- Block Wall Fence
- Front and Back Yard Sprinklers
- Grass Covered Lot
HOA Fees
- $41 Monthly HOA Fees
Parking
- 2 Car Direct Access Garage
- Garage Door Opener
Home Design
- Wood Frame Construction
- Tile Roof
- Stucco
Interior Spaces
- 1,704 Sq Ft Home
- 1-Story Property
- Ceiling height of 9 feet or more
- Ceiling Fan
Kitchen
- Eat-In Kitchen
- Breakfast Bar
- Built-In Microwave
- Kitchen Island
Flooring
- Carpet
- Tile
Bedrooms and Bathrooms
- 3 Bedrooms
- Primary Bathroom is a Full Bathroom
- 2 Bathrooms
- Dual Vanity Sinks in Primary Bathroom
- Bathtub With Separate Shower Stall
Schools
- Jane D. Hull Elementary School
- Santan Junior High School
- Basha High School
Utilities
- Refrigerated Cooling System
- Heating System Uses Natural Gas
- High Speed Internet
- Cable TV Available
Additional Features
- No Interior Steps
- Covered patio or porch
Community Details
- Association fees include ground maintenance
- Vision Community Man Association, Phone Number (480) 759-4945
- Built by Standard Pacific Homes
- Cooper Commons Parcel 1 Subdivision
Listing and Financial Details
- Tax Lot 5
- Assessor Parcel Number 303-56-021
Ownership History
Purchase Details
Home Financials for this Owner
Home Financials are based on the most recent Mortgage that was taken out on this home.Purchase Details
Home Financials for this Owner
Home Financials are based on the most recent Mortgage that was taken out on this home.Purchase Details
Home Financials for this Owner
Home Financials are based on the most recent Mortgage that was taken out on this home.Purchase Details
Home Financials for this Owner
Home Financials are based on the most recent Mortgage that was taken out on this home.Map
Similar Homes in Chandler, AZ
Home Values in the Area
Average Home Value in this Area
Purchase History
| Date | Type | Sale Price | Title Company |
|---|---|---|---|
| Interfamily Deed Transfer | -- | Fidelity Natl Title Agency I | |
| Warranty Deed | $258,000 | Fidelity Natl Title Agency I | |
| Quit Claim Deed | -- | -- | |
| Warranty Deed | $137,715 | First American Title |
Mortgage History
| Date | Status | Loan Amount | Loan Type |
|---|---|---|---|
| Open | $184,600 | New Conventional | |
| Closed | $193,500 | New Conventional | |
| Previous Owner | $113,000 | Credit Line Revolving | |
| Previous Owner | $130,000 | Unknown | |
| Previous Owner | $136,800 | FHA |
Property History
| Date | Event | Price | Change | Sq Ft Price |
|---|---|---|---|---|
| 09/09/2023 09/09/23 | Rented | $1,995 | -4.8% | -- |
| 08/31/2023 08/31/23 | Price Changed | $2,095 | -4.6% | $1 / Sq Ft |
| 08/25/2023 08/25/23 | Price Changed | $2,195 | -4.4% | $1 / Sq Ft |
| 08/15/2023 08/15/23 | Price Changed | $2,295 | -4.2% | $1 / Sq Ft |
| 08/01/2023 08/01/23 | For Rent | $2,395 | +4.4% | -- |
| 07/18/2022 07/18/22 | Rented | $2,295 | 0.0% | -- |
| 07/13/2022 07/13/22 | Under Contract | -- | -- | -- |
| 06/13/2022 06/13/22 | Price Changed | $2,295 | -4.2% | $1 / Sq Ft |
| 06/01/2022 06/01/22 | Price Changed | $2,395 | -4.0% | $1 / Sq Ft |
| 05/26/2022 05/26/22 | For Rent | $2,495 | +25.1% | -- |
| 04/09/2021 04/09/21 | Rented | $1,995 | 0.0% | -- |
| 04/05/2021 04/05/21 | Under Contract | -- | -- | -- |
| 03/29/2021 03/29/21 | For Rent | $1,995 | +17.7% | -- |
| 02/10/2020 02/10/20 | Rented | $1,695 | 0.0% | -- |
| 01/29/2020 01/29/20 | Under Contract | -- | -- | -- |
| 01/10/2020 01/10/20 | For Rent | $1,695 | +13.4% | -- |
| 04/14/2017 04/14/17 | Rented | $1,495 | 0.0% | -- |
| 04/05/2017 04/05/17 | Off Market | $1,495 | -- | -- |
| 03/14/2017 03/14/17 | For Rent | $1,495 | 0.0% | -- |
| 03/10/2017 03/10/17 | Sold | $258,000 | -3.7% | $151 / Sq Ft |
| 02/03/2017 02/03/17 | Pending | -- | -- | -- |
| 01/19/2017 01/19/17 | For Sale | $268,000 | -- | $157 / Sq Ft |
Tax History
| Year | Tax Paid | Tax Assessment Tax Assessment Total Assessment is a certain percentage of the fair market value that is determined by local assessors to be the total taxable value of land and additions on the property. | Land | Improvement |
|---|---|---|---|---|
| 2025 | $1,896 | $21,260 | -- | -- |
| 2024 | $1,955 | $20,247 | -- | -- |
| 2023 | $1,955 | $35,810 | $7,160 | $28,650 |
| 2022 | $1,894 | $27,130 | $5,420 | $21,710 |
| 2021 | $1,940 | $24,780 | $4,950 | $19,830 |
| 2020 | $1,928 | $23,360 | $4,670 | $18,690 |
| 2019 | $1,861 | $21,130 | $4,220 | $16,910 |
| 2018 | $1,807 | $19,680 | $3,930 | $15,750 |
| 2017 | $1,424 | $18,070 | $3,610 | $14,460 |
| 2016 | $1,641 | $17,880 | $3,570 | $14,310 |
| 2015 | $1,571 | $16,600 | $3,320 | $13,280 |
Source: Arizona Regional Multiple Listing Service (ARMLS)
MLS Number: 5549310
APN: 303-56-021
- 2024 E Cherry Hills Place
- 1960 E Augusta Ave
- 6161 S Pinehurst Dr
- 6228 S Nash Way
- 6331 S Cypress Point Dr
- 2592 E Torrey Pines Ln
- 2052 E Scorpio Place
- 6341 S Cypress Point Dr
- 1890 E Sagittarius Place
- 2624 E La Costa Dr
- 1970 E Winged Foot Dr Unit 9
- 1912 E Gemini Place
- 6321 S Teresa Dr
- 2442 E Winged Foot Dr
- 2339 E Virgo Place
- 2129 E Leo Place
- 2551 E Buena Vista Place
- 6230 S Championship Dr
- 6200 S Championship Dr
- 2474 E Westchester Dr
