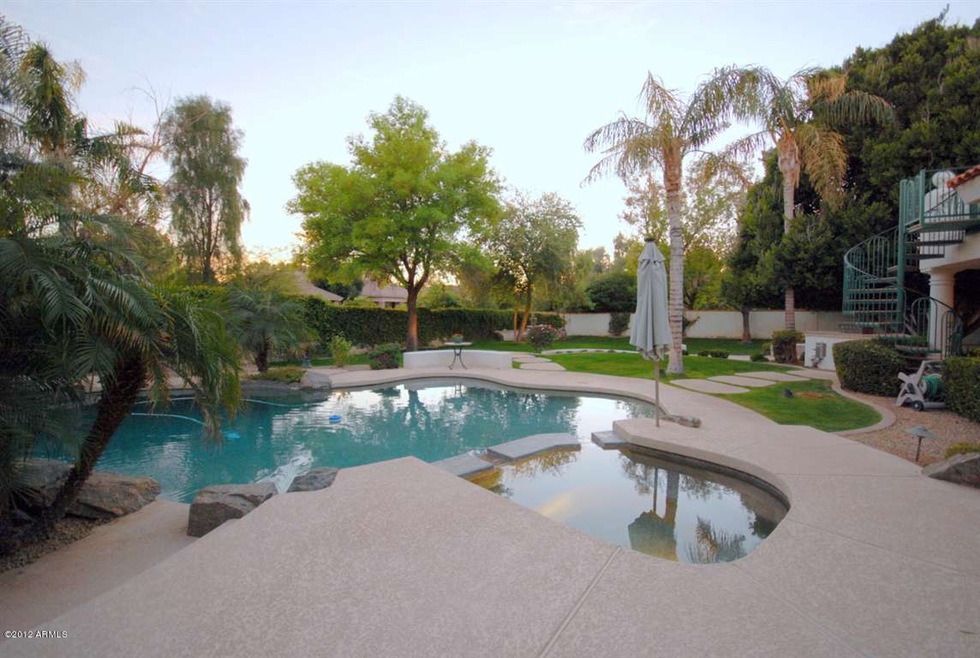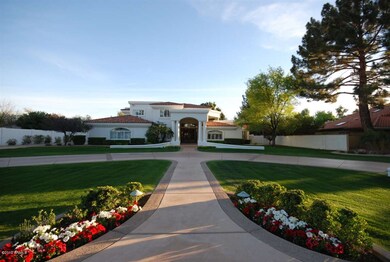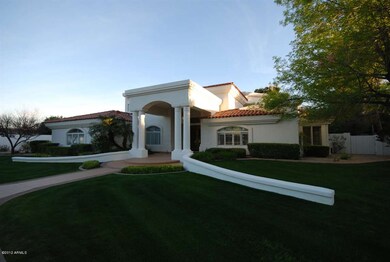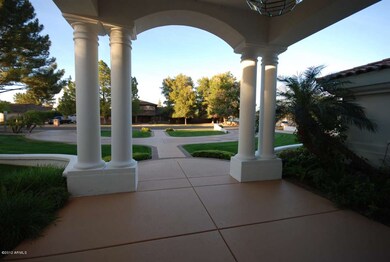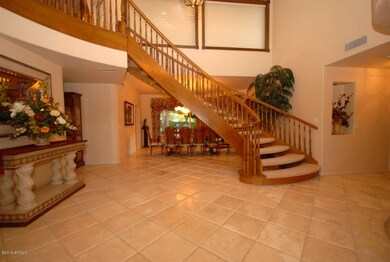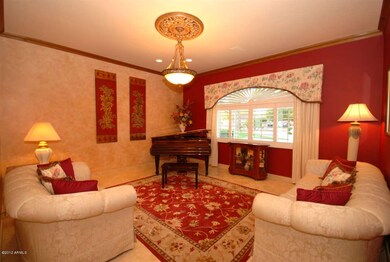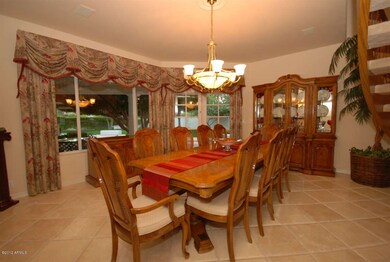
2181 E La Vieve Ln Tempe, AZ 85284
West Chandler NeighborhoodHighlights
- Equestrian Center
- Heated Spa
- Two Primary Bedrooms
- Kyrene del Cielo Elementary School Rated A
- RV Access or Parking
- Sitting Area In Primary Bedroom
About This Home
As of June 2025PRICE REDUCED BELOW RECENT APPRAISAL!OLD-WORLD OPULENCE! This is the first time this custom, elegant, executive estate has been offered for sale! Don't miss this opportunity to own one of the premier properties in the highly coveted Equestrian Community of Circle G Ranch. Step back in time as you enter this picturesque community w/tree lined streets, large lots w/horse privileges, equestrian trails & racquetball/tennis courts. This residence exudes luxury in every inch of it's 5,240 s.f. Original owner has meticulously maintained this stunning home! While the property is located near the freeway much care has been taken to ensure noise is not a concern, see supplemental for additional property details. Award winning Kyrene Schools, easy access to restaurants, shopping & freeway!
Last Agent to Sell the Property
Doug Hill
Coldwell Banker Realty License #BR525638000 Listed on: 03/02/2012

Last Buyer's Agent
Martha Garcia
American Traditions Realty License #SA628221000
Home Details
Home Type
- Single Family
Est. Annual Taxes
- $9,829
Year Built
- Built in 1994
Home Design
- Contemporary Architecture
- Wood Frame Construction
- Tile Roof
- Foam Roof
- Stucco
Interior Spaces
- 5,240 Sq Ft Home
- Wet Bar
- Built-in Bookshelves
- Ceiling height of 9 feet or more
- Skylights
- Gas Fireplace
- Family Room with Fireplace
- Formal Dining Room
- Loft
- Mountain Views
- Washer and Dryer Hookup
Kitchen
- Eat-In Kitchen
- Breakfast Bar
- Walk-In Pantry
- Double Oven
- Electric Oven or Range
- Electric Cooktop
- Built-In Microwave
- Dishwasher
- Kitchen Island
- Granite Countertops
- Disposal
Flooring
- Carpet
- Stone
Bedrooms and Bathrooms
- 6 Bedrooms
- Sitting Area In Primary Bedroom
- Primary Bedroom on Main
- Fireplace in Primary Bedroom
- Primary Bedroom Upstairs
- Double Master Bedroom
- Split Bedroom Floorplan
- Separate Bedroom Exit
- Walk-In Closet
- Remodeled Bathroom
- Primary Bathroom is a Full Bathroom
- Bidet
- Dual Vanity Sinks in Primary Bathroom
- Jettted Tub and Separate Shower in Primary Bathroom
Home Security
- Security System Owned
- Intercom
Parking
- 3 Car Garage
- Garage Door Opener
- Circular Driveway
- RV Access or Parking
Pool
- Heated Spa
- Heated Pool
Outdoor Features
- Covered Patio or Porch
- Fire Pit
- Outdoor Storage
- Built-In Barbecue
- Playground
Schools
- Kyrene Del Cielo Elementary School
- Kyrene Aprende Middle School
- Corona Del Sol High School
Horse Facilities and Amenities
- Equestrian Center
- Arena
Utilities
- Refrigerated Cooling System
- Heating Available
- Water Filtration System
- High Speed Internet
- Satellite Dish
- Cable TV Available
Additional Features
- North or South Exposure
- Block Wall Fence
- Property is near a bus stop
Community Details
Overview
- $6,267 per year Dock Fee
- Association fees include common area maintenance
- Kinney Mgmt Svcs HOA, Phone Number (480) 820-3451
- Located in the Circle G Ranches master-planned community
- Built by Regatta Custom Homes
- Custom
Recreation
- Tennis Courts
- Handball Court
- Community Playground
- Bike Trail
Ownership History
Purchase Details
Home Financials for this Owner
Home Financials are based on the most recent Mortgage that was taken out on this home.Purchase Details
Home Financials for this Owner
Home Financials are based on the most recent Mortgage that was taken out on this home.Purchase Details
Home Financials for this Owner
Home Financials are based on the most recent Mortgage that was taken out on this home.Purchase Details
Purchase Details
Home Financials for this Owner
Home Financials are based on the most recent Mortgage that was taken out on this home.Purchase Details
Home Financials for this Owner
Home Financials are based on the most recent Mortgage that was taken out on this home.Purchase Details
Purchase Details
Similar Homes in the area
Home Values in the Area
Average Home Value in this Area
Purchase History
| Date | Type | Sale Price | Title Company |
|---|---|---|---|
| Special Warranty Deed | $1,530,000 | Pioneer Title Agency | |
| Warranty Deed | $1,112,500 | Premier Title Agency | |
| Warranty Deed | $960,000 | Chicago Title Agency Inc | |
| Special Warranty Deed | -- | Chicago Title Agency Inc | |
| Trustee Deed | $692,000 | None Available | |
| Interfamily Deed Transfer | -- | None Available | |
| Cash Sale Deed | $755,000 | American Title Service Agenc | |
| Interfamily Deed Transfer | -- | -- |
Mortgage History
| Date | Status | Loan Amount | Loan Type |
|---|---|---|---|
| Open | $1,224,000 | New Conventional | |
| Previous Owner | $555,000 | New Conventional | |
| Previous Owner | $562,500 | New Conventional | |
| Previous Owner | -- | No Value Available | |
| Previous Owner | $125,000 | No Value Available | |
| Previous Owner | $330,000 | New Conventional | |
| Previous Owner | $650,000 | Stand Alone Refi Refinance Of Original Loan | |
| Previous Owner | $40,000 | Unknown | |
| Previous Owner | $100,000 | Credit Line Revolving | |
| Closed | $0 | Unknown | |
| Closed | -- | No Value Available |
Property History
| Date | Event | Price | Change | Sq Ft Price |
|---|---|---|---|---|
| 06/20/2025 06/20/25 | Sold | $1,530,000 | -3.5% | $298 / Sq Ft |
| 05/12/2025 05/12/25 | Pending | -- | -- | -- |
| 05/07/2025 05/07/25 | Price Changed | $1,585,000 | -9.4% | $309 / Sq Ft |
| 03/17/2025 03/17/25 | Price Changed | $1,750,000 | -5.4% | $341 / Sq Ft |
| 01/26/2025 01/26/25 | Price Changed | $1,850,000 | -5.1% | $360 / Sq Ft |
| 12/12/2024 12/12/24 | For Sale | $1,950,000 | +73.3% | $380 / Sq Ft |
| 05/25/2018 05/25/18 | Sold | $1,125,000 | -10.0% | $215 / Sq Ft |
| 04/10/2018 04/10/18 | Pending | -- | -- | -- |
| 02/07/2018 02/07/18 | Price Changed | $1,249,900 | -2.0% | $239 / Sq Ft |
| 11/17/2017 11/17/17 | For Sale | $1,275,000 | +32.8% | $243 / Sq Ft |
| 04/09/2014 04/09/14 | Sold | $960,000 | -2.5% | $183 / Sq Ft |
| 03/09/2014 03/09/14 | Pending | -- | -- | -- |
| 03/07/2014 03/07/14 | For Sale | $984,900 | +30.5% | $188 / Sq Ft |
| 01/18/2013 01/18/13 | Sold | $755,000 | -5.6% | $144 / Sq Ft |
| 01/02/2013 01/02/13 | Price Changed | $800,000 | 0.0% | $153 / Sq Ft |
| 12/28/2012 12/28/12 | Price Changed | $800,000 | 0.0% | $153 / Sq Ft |
| 11/16/2012 11/16/12 | Pending | -- | -- | -- |
| 11/05/2012 11/05/12 | Price Changed | $800,000 | -3.0% | $153 / Sq Ft |
| 10/01/2012 10/01/12 | Price Changed | $825,000 | -2.9% | $157 / Sq Ft |
| 08/27/2012 08/27/12 | Price Changed | $850,000 | -3.4% | $162 / Sq Ft |
| 08/10/2012 08/10/12 | Price Changed | $880,000 | -2.2% | $168 / Sq Ft |
| 07/04/2012 07/04/12 | Price Changed | $900,000 | -2.7% | $172 / Sq Ft |
| 06/14/2012 06/14/12 | Price Changed | $925,000 | -5.1% | $177 / Sq Ft |
| 05/14/2012 05/14/12 | Price Changed | $975,000 | -2.5% | $186 / Sq Ft |
| 04/28/2012 04/28/12 | Price Changed | $1,000,000 | -9.1% | $191 / Sq Ft |
| 03/29/2012 03/29/12 | Price Changed | $1,100,000 | -4.3% | $210 / Sq Ft |
| 03/02/2012 03/02/12 | For Sale | $1,150,000 | -- | $219 / Sq Ft |
Tax History Compared to Growth
Tax History
| Year | Tax Paid | Tax Assessment Tax Assessment Total Assessment is a certain percentage of the fair market value that is determined by local assessors to be the total taxable value of land and additions on the property. | Land | Improvement |
|---|---|---|---|---|
| 2025 | $9,829 | $98,678 | -- | -- |
| 2024 | $9,576 | $93,979 | -- | -- |
| 2023 | $9,576 | $119,000 | $23,800 | $95,200 |
| 2022 | $9,104 | $88,060 | $17,610 | $70,450 |
| 2021 | $9,321 | $87,950 | $17,590 | $70,360 |
| 2020 | $9,101 | $83,730 | $16,740 | $66,990 |
| 2019 | $8,813 | $78,030 | $15,600 | $62,430 |
| 2018 | $8,527 | $74,850 | $14,970 | $59,880 |
| 2017 | $8,176 | $70,800 | $14,160 | $56,640 |
| 2016 | $8,255 | $76,600 | $15,320 | $61,280 |
| 2015 | $7,566 | $69,750 | $13,950 | $55,800 |
Agents Affiliated with this Home
-
B
Seller's Agent in 2025
Beth Jo Zeitzer
R.O.I. Properties
-
Joseph Hasselbring
J
Seller Co-Listing Agent in 2025
Joseph Hasselbring
R.O.I. Properties
(602) 448-3624
3 in this area
242 Total Sales
-
Erica Decker

Buyer's Agent in 2025
Erica Decker
HomeSmart
(480) 228-7762
2 in this area
43 Total Sales
-
Danielle Zimmer
D
Buyer Co-Listing Agent in 2025
Danielle Zimmer
HomeSmart
(480) 570-1435
1 in this area
8 Total Sales
-
Glenn Buday
G
Seller's Agent in 2018
Glenn Buday
Realty One Group
(602) 526-1902
11 Total Sales
-
E
Buyer's Agent in 2018
Eric Passman
My Home Group
Map
Source: Arizona Regional Multiple Listing Service (ARMLS)
MLS Number: 4724197
APN: 301-63-345A
- 9310 S Bala Dr
- 2875 W Highland St Unit 1102
- 2875 W Highland St Unit 1120
- 1460 N Desoto St
- 3165 W Golden Ln
- 3111 W Baylor Ln
- 2601 W Upland Dr
- 1946 E Caroline Ln Unit 2
- 2050 N 90th Place
- 2724 W Colt Rd
- 1966 E Calle de Arcos
- 3581 W Ironwood Dr
- 3562 W Frankfurt Dr
- 2571 W Park Ave
- 2247 W Highland St Unit 4
- 3761 W Kent Dr
- 2371 W Los Arboles Place
- 2381 W Los Arboles Place
- 2401 W Los Arboles Place
- 2338 W Orchid Ln
