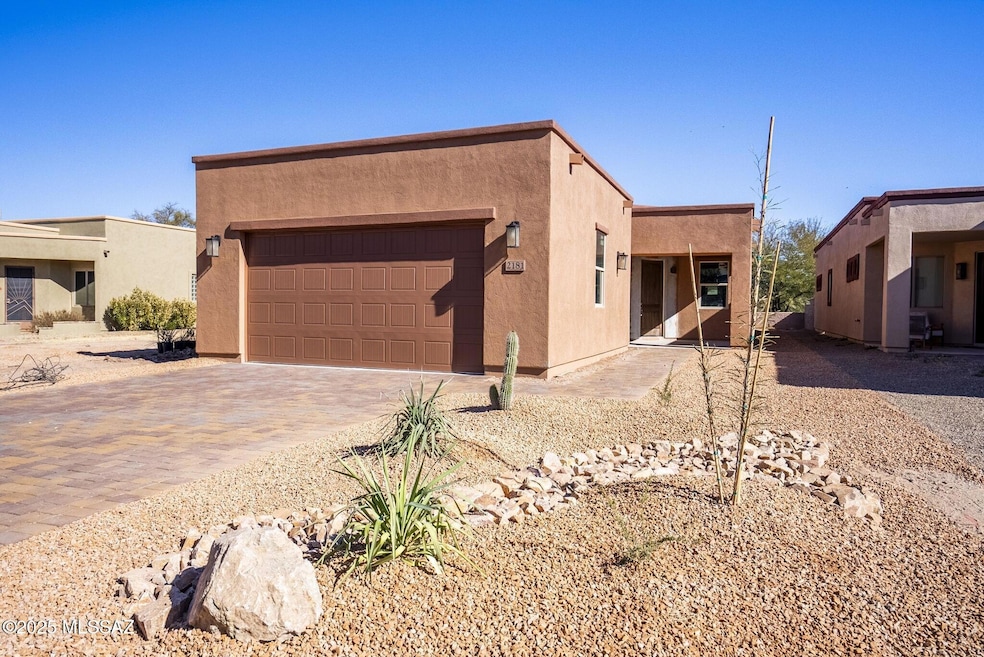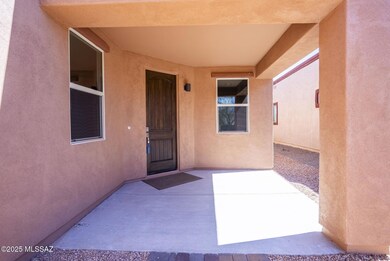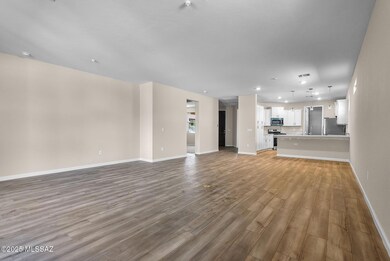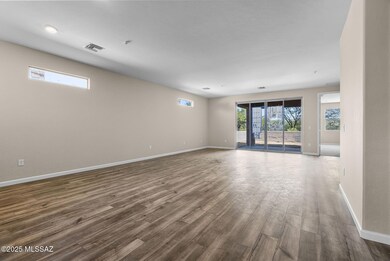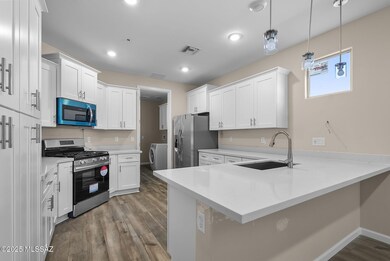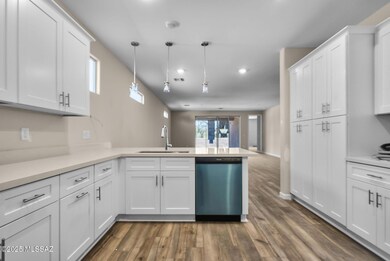
Estimated payment $2,546/month
Highlights
- Golf Course Community
- New Construction
- 2 Car Garage
- Fitness Center
- Spa
- The property is located in a historic district
About This Home
Experience the beauty, comfort and exceptional amenities you'll find in this stunning Evermore new construction home located in desirable Sentinel Hill in Barrio de Tubac. Here you'll enjoy mountain views, three-bedroom floorplan with convenient two-bay attached garage. Outdoor space is ideal for al fresco entertaining and includes sheltered front porch plus courtyard with covered terrace. Owner's suite features walk-in closet and spa-like bath with walk-in shower and double-sink vanity. Sentinel Hill offers access to resort-style amenities including clubhouse with pool, hot tub and fitness studio.
Home Details
Home Type
- Single Family
Est. Annual Taxes
- $1,129
Year Built
- Built in 2024 | New Construction
Lot Details
- 5,367 Sq Ft Lot
- Lot Dimensions are 130'x41'x130'x40'
- West Facing Home
- East or West Exposure
- Block Wall Fence
- Desert Landscape
- Paved or Partially Paved Lot
- Back and Front Yard
- Property is zoned SCC - MF
HOA Fees
- $255 Monthly HOA Fees
Home Design
- Southwestern Architecture
- Frame With Stucco
- Built-Up Roof
Interior Spaces
- 1,805 Sq Ft Home
- Property has 1 Level
- Ceiling height of 9 feet or more
- Double Pane Windows
- Low Emissivity Windows
- Great Room
- Recreation Room
- Carpet
- Mountain Views
Kitchen
- Electric Oven
- Gas Range
- Microwave
- Dishwasher
- Stainless Steel Appliances
- Quartz Countertops
- Disposal
Bedrooms and Bathrooms
- 3 Bedrooms
- Walk-In Closet
- 2 Full Bathrooms
- Dual Vanity Sinks in Primary Bathroom
- Bathtub with Shower
- Shower Only
- Exhaust Fan In Bathroom
Laundry
- Laundry Room
- Dryer
Home Security
- Smart Thermostat
- Carbon Monoxide Detectors
- Fire and Smoke Detector
Parking
- 2 Car Garage
- Garage Door Opener
- Paver Block
Accessible Home Design
- Doors with lever handles
- Level Entry For Accessibility
Outdoor Features
- Spa
- Covered patio or porch
Schools
- San Cayetano Elementary School
- Coatimundi Middle School
- Rio Rico High School
Utilities
- Forced Air Heating and Cooling System
- Cooling System Powered By Gas
- SEER Rated 13-15 Air Conditioning Units
- Heating System Uses Natural Gas
- Natural Gas Water Heater
Additional Features
- Energy-Efficient Lighting
- The property is located in a historic district
Community Details
Overview
- Association fees include common area maintenance, garbage collection
- Association Phone (520) 332-5589
- Barrio Sentinel Hill Subdivision
- The community has rules related to deed restrictions
Amenities
- Recreation Room
Recreation
- Golf Course Community
- Tennis Courts
- Fitness Center
- Community Pool
- Community Spa
- Park
- Hiking Trails
Map
Home Values in the Area
Average Home Value in this Area
Property History
| Date | Event | Price | Change | Sq Ft Price |
|---|---|---|---|---|
| 04/04/2025 04/04/25 | Price Changed | $414,000 | -2.4% | $229 / Sq Ft |
| 02/24/2025 02/24/25 | For Sale | $424,000 | 0.0% | $235 / Sq Ft |
| 01/23/2025 01/23/25 | For Sale | $424,000 | -- | $235 / Sq Ft |
Similar Homes in the area
Source: MLS of Southern Arizona
MLS Number: 22502201
- 410 Post Way
- 109 Post Way
- 303 Post Way
- 104 Post Way
- 2181 Embarcadero Way
- 1105 Lombard Way
- 711 Lombard Way
- 2165 Embarcadero Way
- 2165 Embarcadero Way
- 2129 Embarcadero Way
- 2129 Embarcadero Way
- 2129 Embarcadero Way
- 2129 Embarcadero Way
- 1202 Lombard Way
- TBD Embarcadero Way Unit 203
- TBD Embarcadero Way Unit 208
- TBD Embarcadero Way Unit 216
- TBD Embarcadero Way Unit 215
- TBD Embarcadero Way Unit 224
- 148 Circulo Vespucci
