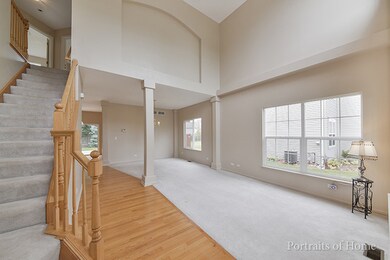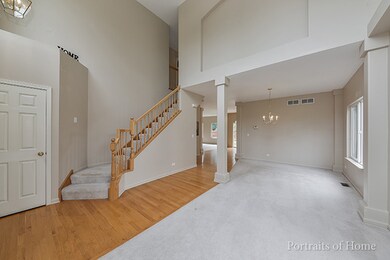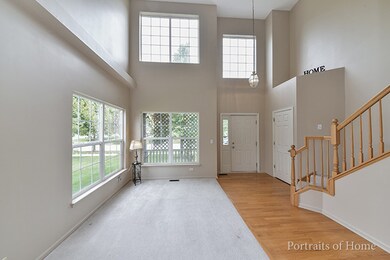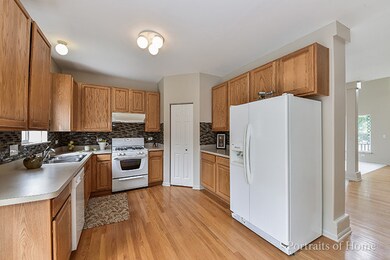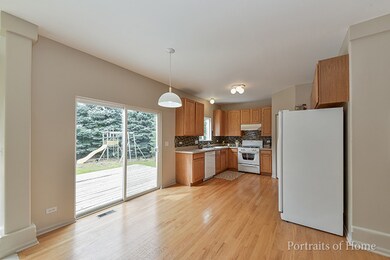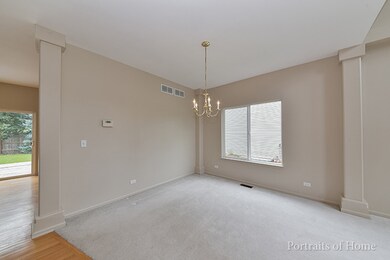
2181 Ione Ln Aurora, IL 60503
Far Southeast NeighborhoodEstimated Value: $413,044 - $447,000
Highlights
- Colonial Architecture
- Deck
- Wood Flooring
- The Wheatlands Elementary School Rated A-
- Vaulted Ceiling
- Fenced Yard
About This Home
As of December 2016Dramatic 2 story entry and living room gives a contemporary flair to this 3 bedroom colonial. Located in the convenient, affordable, sought after Misty Creek Subdivision. Eat-in kitchen with striking backsplash and 42" oak cabinets. Kitchen opens to oversized family room with gas fireplace. Both overlooking generous fenced in backyard with nice deck and large trees. Master suite with private bath. Closets all have additional shelving. Hardwood floors. Full huge unfinished basement ready for your design ideas. First floor laundry. Walk to school and parks. Short drive to Sam's Club, shops and restaurants on Eola and I-88 and I-55. Oswego community school district! Live at 2181 Ione and make it a wonderful life!
Home Details
Home Type
- Single Family
Est. Annual Taxes
- $7,483
Year Built
- Built in 2002
Lot Details
- 6,970 Sq Ft Lot
- Lot Dimensions are 60x120
- Fenced Yard
- Paved or Partially Paved Lot
HOA Fees
- $13 Monthly HOA Fees
Parking
- 2 Car Attached Garage
- Garage Transmitter
- Garage Door Opener
- Driveway
- Parking Included in Price
Home Design
- Colonial Architecture
- Asphalt Roof
Interior Spaces
- 1,990 Sq Ft Home
- 2-Story Property
- Vaulted Ceiling
- Ceiling Fan
- Fireplace With Gas Starter
- Attached Fireplace Door
- Entrance Foyer
- Family Room
- Living Room with Fireplace
- Combination Dining and Living Room
- Wood Flooring
- Carbon Monoxide Detectors
Kitchen
- Breakfast Bar
- Range
- Dishwasher
- Disposal
Bedrooms and Bathrooms
- 3 Bedrooms
- 3 Potential Bedrooms
- Walk-In Closet
- Dual Sinks
Laundry
- Laundry Room
- Laundry on main level
- Dryer
- Washer
Unfinished Basement
- Basement Fills Entire Space Under The House
- Sump Pump
Outdoor Features
- Deck
- Porch
Schools
- The Wheatlands Elementary School
- Bednarcik Junior High School
- Oswego East High School
Utilities
- Forced Air Heating and Cooling System
- Heating System Uses Natural Gas
- Cable TV Available
Community Details
- Misty Creek Subdivision
Listing and Financial Details
- Homeowner Tax Exemptions
Ownership History
Purchase Details
Home Financials for this Owner
Home Financials are based on the most recent Mortgage that was taken out on this home.Purchase Details
Home Financials for this Owner
Home Financials are based on the most recent Mortgage that was taken out on this home.Purchase Details
Home Financials for this Owner
Home Financials are based on the most recent Mortgage that was taken out on this home.Similar Homes in Aurora, IL
Home Values in the Area
Average Home Value in this Area
Purchase History
| Date | Buyer | Sale Price | Title Company |
|---|---|---|---|
| Robledo Monique Hakkert | $231,000 | First American Title | |
| Boggaram Anil | $252,000 | First American Title | |
| Cox Anthony J | $231,500 | Ticor Title Insurance Compan |
Mortgage History
| Date | Status | Borrower | Loan Amount |
|---|---|---|---|
| Open | Robledo Monique Hakkert | $169,000 | |
| Closed | Robledo Monique Hakkert | $184,800 | |
| Previous Owner | Boggaram Anil | $128,000 | |
| Previous Owner | Boggaram Anil | $153,400 | |
| Previous Owner | Boggaram Anil | $201,600 | |
| Previous Owner | Cox Anthony J | $30,000 | |
| Previous Owner | Cox Anthony J | $150,000 | |
| Previous Owner | Cox Anthony J | $185,134 | |
| Closed | Cox Anthony J | $23,141 |
Property History
| Date | Event | Price | Change | Sq Ft Price |
|---|---|---|---|---|
| 12/01/2016 12/01/16 | Sold | $231,000 | -1.7% | $116 / Sq Ft |
| 09/26/2016 09/26/16 | Pending | -- | -- | -- |
| 09/21/2016 09/21/16 | For Sale | $235,000 | 0.0% | $118 / Sq Ft |
| 09/08/2016 09/08/16 | Pending | -- | -- | -- |
| 09/06/2016 09/06/16 | For Sale | $235,000 | -- | $118 / Sq Ft |
Tax History Compared to Growth
Tax History
| Year | Tax Paid | Tax Assessment Tax Assessment Total Assessment is a certain percentage of the fair market value that is determined by local assessors to be the total taxable value of land and additions on the property. | Land | Improvement |
|---|---|---|---|---|
| 2023 | $9,231 | $104,529 | $26,250 | $78,279 |
| 2022 | $9,231 | $97,691 | $24,533 | $73,158 |
| 2021 | $8,919 | $91,300 | $22,928 | $68,372 |
| 2020 | $8,836 | $89,509 | $22,478 | $67,031 |
| 2019 | $8,900 | $88,195 | $22,478 | $65,717 |
| 2018 | $8,342 | $80,876 | $20,613 | $60,263 |
| 2017 | $8,090 | $74,540 | $18,998 | $55,542 |
| 2016 | $7,757 | $70,654 | $18,008 | $52,646 |
| 2015 | $7,483 | $65,420 | $16,674 | $48,746 |
| 2014 | -- | $61,717 | $15,730 | $45,987 |
| 2013 | -- | $62,341 | $15,889 | $46,452 |
Agents Affiliated with this Home
-
Paul Baker

Seller's Agent in 2016
Paul Baker
Platinum Partners Realtors
(630) 399-2614
2 in this area
455 Total Sales
-
Jodee Baker

Seller Co-Listing Agent in 2016
Jodee Baker
Platinum Partners Realtors
(630) 222-2614
2 in this area
286 Total Sales
-
Brian Ernst

Buyer's Agent in 2016
Brian Ernst
eXp Realty, LLC
(630) 730-0838
18 Total Sales
Map
Source: Midwest Real Estate Data (MRED)
MLS Number: 09333631
APN: 03-01-221-012
- 1874 Wisteria Dr Unit 333
- 1932 Royal Ln
- 1913 Misty Ridge Ln Unit 5
- 1917 Turtle Creek Ct
- 2355 Avalon Ct
- 2520 Dorothy Dr
- 2525 Ridge Rd Unit 6
- 2013 Eastwick Ln
- 2410 Oakfield Ct
- 2270 Twilight Dr Unit 2270
- 2278 Twilight Dr
- 3326 Fulshear Cir
- 3328 Fulshear Cir
- 3408 Fulshear Cir
- 2675 Dorothy Dr
- 1754 Landreth Ct
- 2245 Lakeside Dr
- 2690 Moss Ln
- 1752 Pontarelli Ct
- 2645 Lindrick Ln

