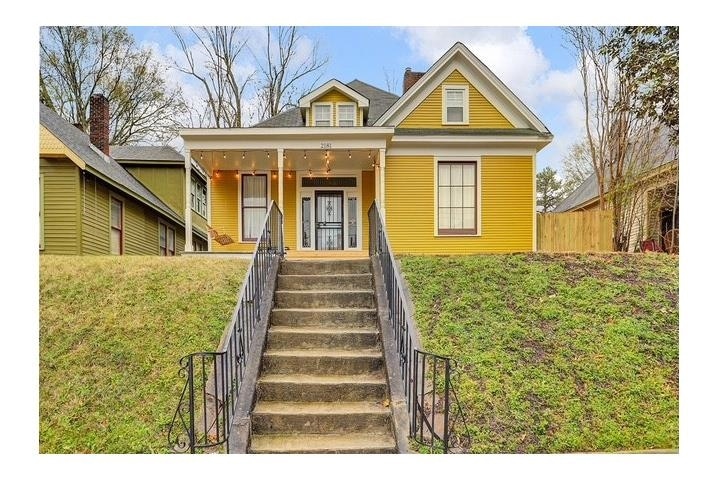2181 Madison Ave Memphis, TN 38104
Midtown Memphis Neighborhood
4
Beds
2
Baths
2,400-2,599
Sq Ft
8,712
Sq Ft Lot
Highlights
- Updated Kitchen
- Main Floor Primary Bedroom
- Laundry Room
- Wood Flooring
- Living Room
- Central Heating and Cooling System
About This Home
Great 4 bedroom 2 bath home on Madison Ave just steps from Overton Square. Huge backyard with space for parking. Great Family home or student roommate situation. Spacious and updated and ready to move in. Walk to Overton Square, Overton Park and much more! Good Credit Required, 12 month minimum lease and Security Deposit equal to one months rent.
Home Details
Home Type
- Single Family
Year Built
- Built in 1910
Lot Details
- 8,712 Sq Ft Lot
- Lot Dimensions are 50x182
Parking
- 4 Parking Spaces
Home Design
- Composition Shingle Roof
Interior Spaces
- 2,400-2,599 Sq Ft Home
- 2,481 Sq Ft Home
- 1.5-Story Property
- Window Treatments
- Living Room
- Partial Basement
- Laundry Room
Kitchen
- Updated Kitchen
- Oven or Range
- Dishwasher
- Disposal
Flooring
- Wood
- Partially Carpeted
Bedrooms and Bathrooms
- 4 Bedrooms | 3 Main Level Bedrooms
- Primary Bedroom on Main
- 2 Full Bathrooms
Utilities
- Central Heating and Cooling System
- Gas Water Heater
Community Details
- Applewhite Subdivision
Listing and Financial Details
- Assessor Parcel Number 028005 00009
Map
Property History
| Date | Event | Price | List to Sale | Price per Sq Ft |
|---|---|---|---|---|
| 12/01/2025 12/01/25 | Under Contract | -- | -- | -- |
| 11/14/2025 11/14/25 | Price Changed | $1,995 | -5.0% | $1 / Sq Ft |
| 10/07/2025 10/07/25 | Price Changed | $2,100 | -15.8% | $1 / Sq Ft |
| 07/23/2025 07/23/25 | Price Changed | $2,495 | -9.3% | $1 / Sq Ft |
| 07/01/2025 07/01/25 | For Rent | $2,750 | -- | -- |
Source: Memphis Area Association of REALTORS®
Source: Memphis Area Association of REALTORS®
MLS Number: 10200383
APN: 02-8005-0-0009
Nearby Homes
- 2186 Monroe Ave
- 15 S Cox St
- 61 S Cox St
- 2246 Court Ave
- 2096 Linden Ave
- 2277 Union Ave Unit 304
- 2277 Union Ave Unit 502
- 105 N Cox St
- 31 S Morrison St
- 2176 Washington Ave
- 519 Summitt St
- 521 Summitt St
- 35 Belleair Dr
- 1997 Eastend Dr Unit 31
- 2221 Poplar Ave
- 2195 Poplar Ave Unit 306
- 552 Summitt St
- 2104 Vinton Ave
- 2273 Edgewood Cove Unit 2273
- 2275 Edgewood Cove







