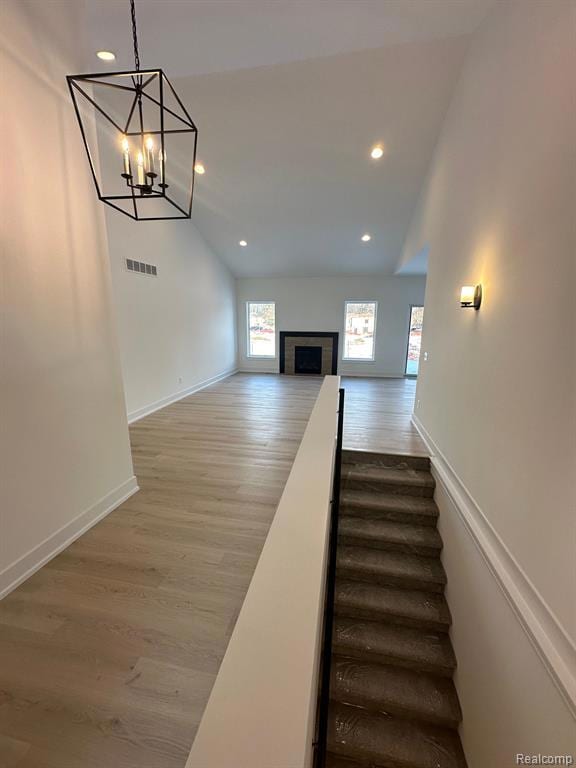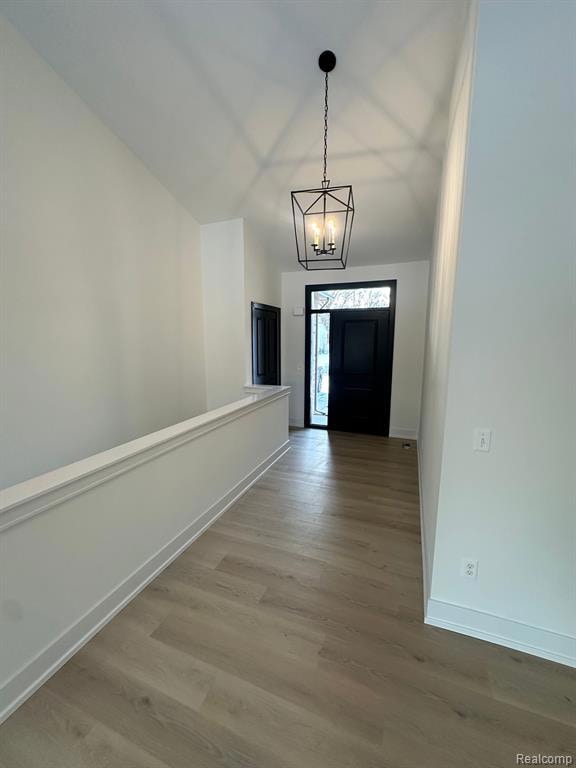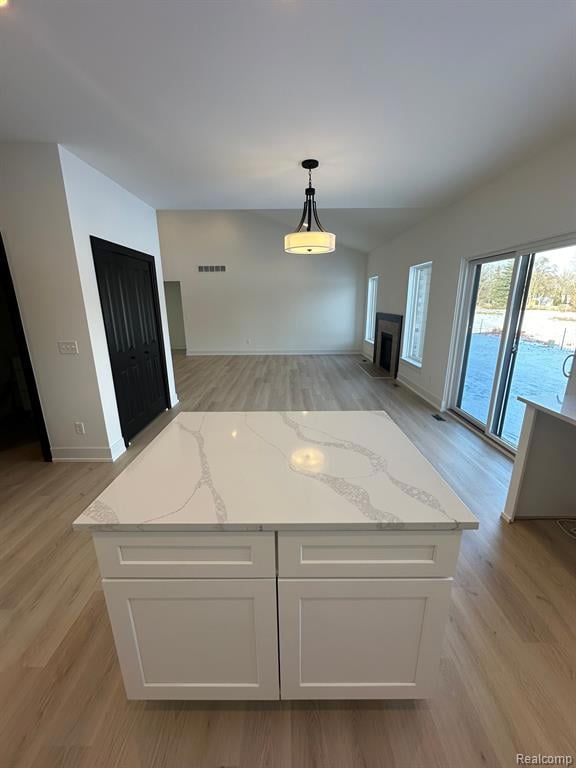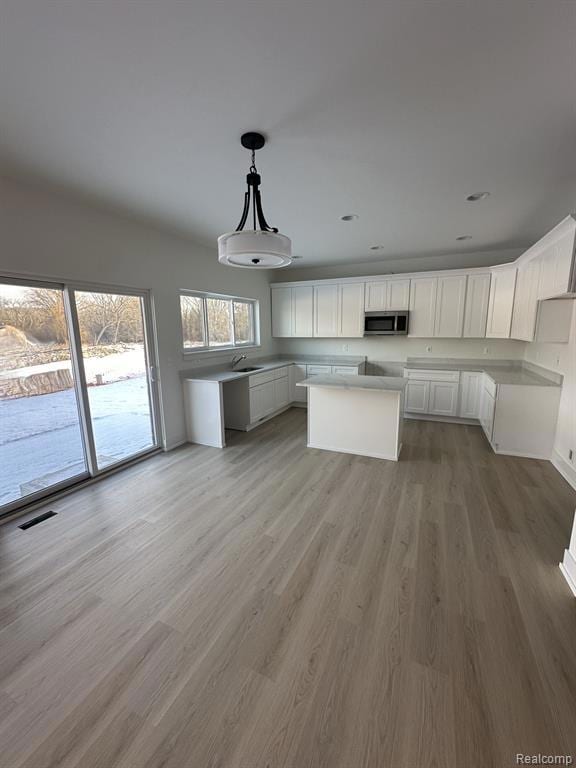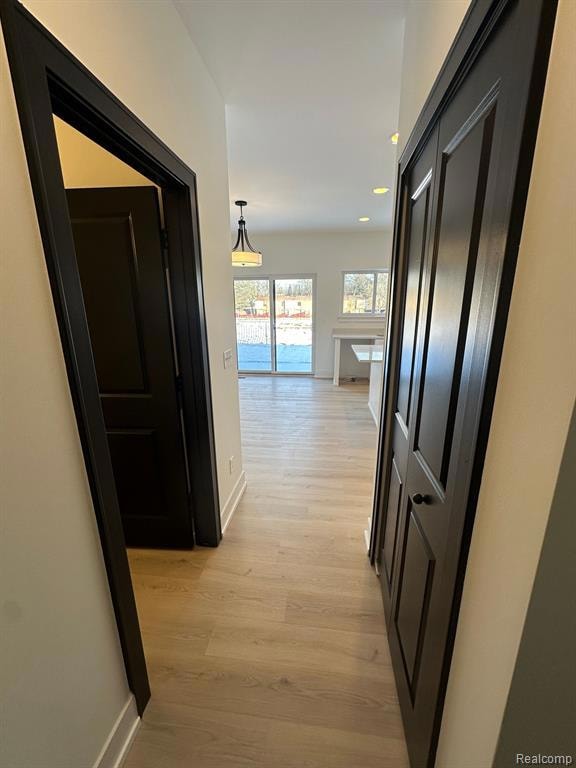21812 Duns Scotus St Unit 7 Southfield, MI 48075
Estimated payment $2,927/month
Highlights
- New Construction
- Ranch Style House
- Porch
- Vaulted Ceiling
- No HOA
- 2 Car Attached Garage
About This Home
**A special palindrome, 21812 Duns Scotus receives the NEZ property tax abatement (Neighborhood Enterprise Zone) for 10-years, a significant savings for all household budgets** Whether you are a first-time or seasoned buyer, the ZOE ranch model is exquisitely designed and built for you. Our homes offer a large first floor primary ensuite with substantial walk-in closet space. Each full bathroom provides a counter-height vanity with quartz countertops, tiled floor and water closet. Truly an entertainers delight, the flowing kitchens boast white-shaker cabinets, quartz countertops, a built-in microwave and a center island overlooking the great room and outdoor patio for everyones enjoyment. Home pricing includes a 2-car attached garage drywalled and fire-taped, extra-wide driveway, first floor laundry and guest bath. Create your masterpiece in the 1700sf basement with extended height ceiling, egress window and rough-in plumbing. The homes exterior is freshly landscaped with sod and irrigation with digital control panel. #7: 1790SF Ranch, 3-bedroom, 2.5-bathroom commands your attention with vaulted ceilings upon entering this sleek and modern home. The great rooms barrier-free access connects to the kitchen, laundry room, garage and homes bedroom wing, encompassing a primary ensuite, 2-bedrooms and private full bath. Simply a smartly designed and desirous home.
Listing Agent
Farrell & Co Realty Adivsors LLC License #6502428660 Listed on: 04/01/2025
Open House Schedule
-
Sunday, December 28, 20259:00 to 10:00 am12/28/2025 9:00:00 AM +00:0012/28/2025 10:00:00 AM +00:00Get cozy this winter. Discover a freshly built home designed & built for you.Add to Calendar
Home Details
Home Type
- Single Family
Est. Annual Taxes
Year Built
- Built in 2024 | New Construction
Parking
- 2 Car Attached Garage
Home Design
- Ranch Style House
- Brick Exterior Construction
- Poured Concrete
- Asphalt Roof
- Cedar
Interior Spaces
- 1,790 Sq Ft Home
- Vaulted Ceiling
- Gas Fireplace
- Entrance Foyer
- Great Room with Fireplace
- Unfinished Basement
- Basement Window Egress
- Laundry Room
Bedrooms and Bathrooms
- 3 Bedrooms
Accessible Home Design
- Accessible Full Bathroom
- Accessible Bedroom
- Accessible Kitchen
- Central Living Area
- Accessible Hallway
- Accessible Closets
- Accessible Doors
Outdoor Features
- Patio
- Porch
Utilities
- Forced Air Heating and Cooling System
- Heating System Uses Natural Gas
Additional Features
- Private Entrance
- Ground Level
Listing and Financial Details
- Home warranty included in the sale of the property
- Assessor Parcel Number 2427305007
Community Details
Overview
- No Home Owners Association
- Oakland County Condo Plan No 2340 Duns Scotus Condo Subdivision
Amenities
- Laundry Facilities
Map
Home Values in the Area
Average Home Value in this Area
Tax History
| Year | Tax Paid | Tax Assessment Tax Assessment Total Assessment is a certain percentage of the fair market value that is determined by local assessors to be the total taxable value of land and additions on the property. | Land | Improvement |
|---|---|---|---|---|
| 2022 | $4,205 | $29,770 | $29,770 | $0 |
Property History
| Date | Event | Price | List to Sale | Price per Sq Ft |
|---|---|---|---|---|
| 04/01/2025 04/01/25 | For Sale | $489,900 | -- | $274 / Sq Ft |
Source: Realcomp
MLS Number: 20250021946
APN: 24-27-305-007
- 21955 Deer Brook Dr Unit 3
- 21959 Deer Brook Dr Unit 2
- 21951 Deer Brook Dr Unit 4
- 21963 Deer Brook Dr Unit 1
- 21697 Mcclung Ave
- 23588 Lahser Rd
- 21550 Duns Scotus St
- 21751 W Nine Mile Rd
- 21763 Hidden Rivers Dr N Unit M68
- VL Russell St
- 23558 Russell St
- 20903 Antique Ct Unit 14
- 21328 Frazer Ave
- 21617 Frazer Ave
- 21145 Frazer Ave
- 21716 Lahser Rd
- 20582 Woodburn Dr
- 21718 8 1 2 Mile Rd
- 23463 Berg Rd
- 21105 Midway Ave
- 23217 Helen St
- 20875 Lahser Rd
- 22045 W 8 Mile Rd
- 22325 W 8 Mile Rd
- 23741 Pond Rd
- 20551-20555 Lahser Rd
- 22266 Civic Center Dr
- 25391 Saint James Unit 224
- 22700 Civic Center Dr
- 5000 Town Center
- 20300 Civic Center Dr
- 19148 Hilton Dr
- 23344 Park Place Dr
- 24969 Auburn Ln Unit 4
- 23638 Civic Center Dr
- 24111 Civic Center Dr
- 21501 Pembroke Ave
- 25625 Grodan Dr
- 22510 Frisbee St
- 19795 Patton St

