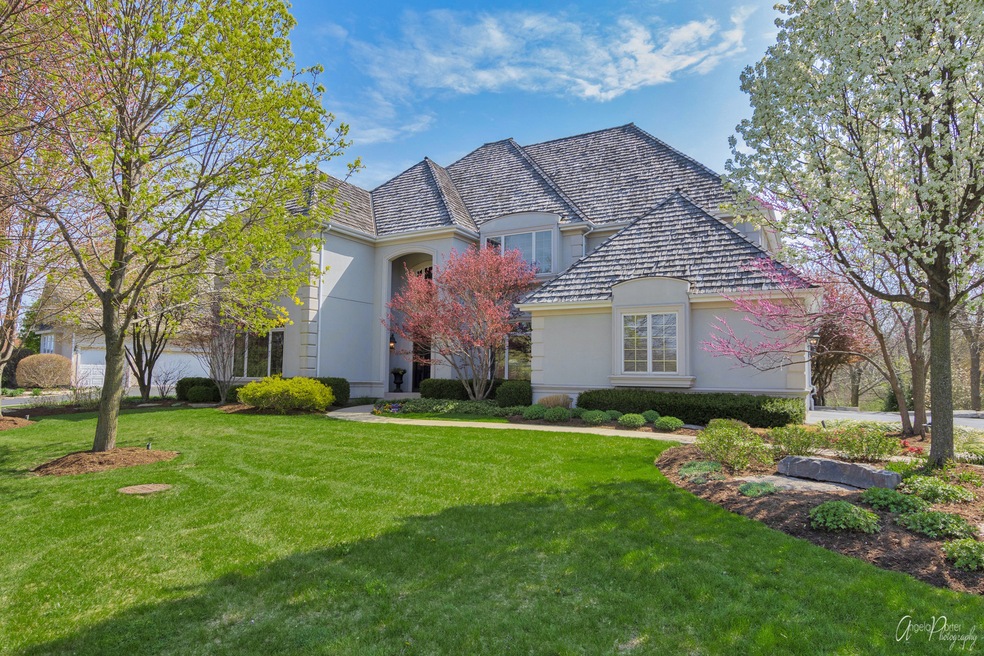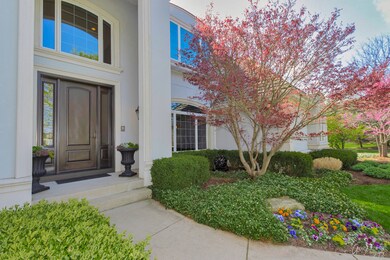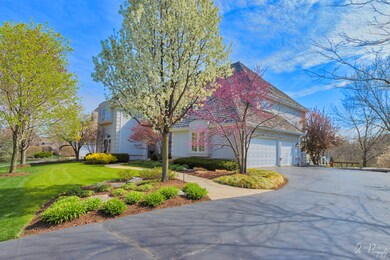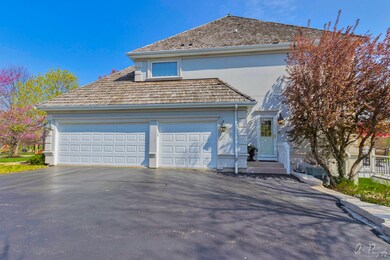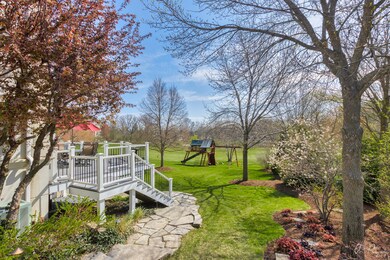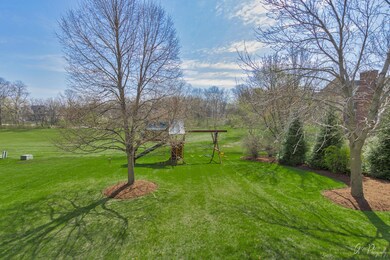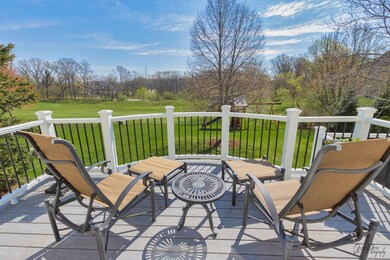
21817 N Meadowlark Dr Kildeer, IL 60047
Kildeer NeighborhoodEstimated Value: $1,023,034 - $1,094,000
Highlights
- Landscaped Professionally
- Deck
- Family Room with Fireplace
- May Whitney Elementary School Rated A
- Pond
- Recreation Room
About This Home
As of June 2021FORMER BUILDERS MODEL... Grand Foyer with Wrought Iron and Wood Dual Staircases. Opens to Dining Room with Tray Ceiling and Light Niche, Professional Office, Formal Living Room (now being used as Playroom) and Magnificent 2 Story Family Room with Lime Stone Fireplace and Built-ins. Gourmet Kitchen with 8' Tiered Granite Breakfast Bar/Island. Triple Atrium Doors to Multiple Level Trex Deck Overlooking the Gorgeous Open Green Space. Master Bedroom with Tray Ceiling and Furniture Quality Organizers in Walk-In Closet. Unbelievable Lower Level for Entertaining Features Stone Fireplace, Full Granite Kitchen with Dual Temp Wine Cooler, Icemaker and Bar, Exercise Room, Game Room and Storage. Walkout to the Screened Patio and Firepit to Enjoy the Beautiful Views of Nature. Fine Feature Sheet and Floorplans under Additional Information
Home Details
Home Type
- Single Family
Est. Annual Taxes
- $16,472
Year Built
- Built in 2000
Lot Details
- 0.49 Acre Lot
- Lot Dimensions are 116.6x188x95x205
- Property has an invisible fence for dogs
- Landscaped Professionally
- Paved or Partially Paved Lot
- Sprinkler System
HOA Fees
- $76 Monthly HOA Fees
Parking
- 3 Car Attached Garage
- Garage Transmitter
- Garage Door Opener
- Driveway
Home Design
- Stucco Exterior Insulation and Finish Systems
- Shake Roof
- Concrete Perimeter Foundation
Interior Spaces
- 4,218 Sq Ft Home
- 2-Story Property
- Built-In Features
- Vaulted Ceiling
- Ceiling Fan
- Gas Log Fireplace
- Blinds
- Atrium Doors
- Family Room with Fireplace
- 2 Fireplaces
- Formal Dining Room
- Library
- Recreation Room
- Game Room
- Screened Porch
- First Floor Utility Room
- Home Gym
- Wood Flooring
- Unfinished Attic
Kitchen
- Double Oven
- Microwave
- Dishwasher
- Disposal
Bedrooms and Bathrooms
- 4 Bedrooms
- 4 Potential Bedrooms
- Dual Sinks
- Separate Shower
Laundry
- Laundry on main level
- Dryer
- Washer
Finished Basement
- Walk-Out Basement
- Basement Fills Entire Space Under The House
- Sump Pump
- Fireplace in Basement
- Finished Basement Bathroom
Home Security
- Home Security System
- Intercom
- Storm Screens
- Carbon Monoxide Detectors
Outdoor Features
- Pond
- Deck
- Screened Patio
- Fire Pit
Schools
- May Whitney Elementary School
- Lake Zurich Middle - S Campus
- Lake Zurich High School
Utilities
- Forced Air Zoned Heating and Cooling System
- Humidifier
- Heating System Uses Natural Gas
- 200+ Amp Service
- Well
- Water Softener is Owned
- Cable TV Available
Community Details
- Association fees include insurance
- Ponds Of Kildeer Subdivision, Custom Floorplan
Listing and Financial Details
- Homeowner Tax Exemptions
Ownership History
Purchase Details
Home Financials for this Owner
Home Financials are based on the most recent Mortgage that was taken out on this home.Purchase Details
Purchase Details
Home Financials for this Owner
Home Financials are based on the most recent Mortgage that was taken out on this home.Purchase Details
Home Financials for this Owner
Home Financials are based on the most recent Mortgage that was taken out on this home.Purchase Details
Purchase Details
Home Financials for this Owner
Home Financials are based on the most recent Mortgage that was taken out on this home.Similar Homes in the area
Home Values in the Area
Average Home Value in this Area
Purchase History
| Date | Buyer | Sale Price | Title Company |
|---|---|---|---|
| Stebley Dmitrey | $865,000 | Chicago Title | |
| Thompson Michael A | -- | None Available | |
| Thompson Michael A | $835,000 | Multiple | |
| Finn Patrick J | -- | Republic Title Company | |
| Finn Nancy L | -- | -- | |
| Finn Patrick J | $884,000 | Chicago Title |
Mortgage History
| Date | Status | Borrower | Loan Amount |
|---|---|---|---|
| Previous Owner | Thompson Michael A | $417,000 | |
| Previous Owner | Thompson Michael A | $584,500 | |
| Previous Owner | Finn Patrick J | $250,000 | |
| Previous Owner | Finn Patrick J | $699,000 | |
| Previous Owner | Finn Patrick J | $150,000 | |
| Previous Owner | Finn Patrick J | $663,000 | |
| Previous Owner | Finn Patrick J | $663,000 |
Property History
| Date | Event | Price | Change | Sq Ft Price |
|---|---|---|---|---|
| 06/15/2021 06/15/21 | Sold | $865,000 | -3.9% | $205 / Sq Ft |
| 05/06/2021 05/06/21 | Pending | -- | -- | -- |
| 04/28/2021 04/28/21 | For Sale | $899,900 | -- | $213 / Sq Ft |
Tax History Compared to Growth
Tax History
| Year | Tax Paid | Tax Assessment Tax Assessment Total Assessment is a certain percentage of the fair market value that is determined by local assessors to be the total taxable value of land and additions on the property. | Land | Improvement |
|---|---|---|---|---|
| 2023 | $17,168 | $254,567 | $57,616 | $196,951 |
| 2022 | $17,168 | $230,259 | $53,394 | $176,865 |
| 2021 | $17,073 | $224,359 | $52,026 | $172,333 |
| 2020 | $16,736 | $224,359 | $52,026 | $172,333 |
| 2019 | $16,472 | $222,402 | $51,572 | $170,830 |
| 2018 | $9,517 | $256,555 | $55,498 | $201,057 |
| 2017 | $18,110 | $253,463 | $54,829 | $198,634 |
| 2016 | $18,021 | $245,437 | $53,093 | $192,344 |
| 2015 | $17,611 | $233,772 | $50,570 | $183,202 |
| 2014 | $17,611 | $226,716 | $57,257 | $169,459 |
| 2012 | $18,975 | $227,193 | $57,377 | $169,816 |
Agents Affiliated with this Home
-
Sheila Thomas

Seller's Agent in 2021
Sheila Thomas
RE/MAX
(847) 361-0629
1 in this area
162 Total Sales
-
Ludmila Karpov
L
Buyer's Agent in 2021
Ludmila Karpov
American Real Estate Services
(847) 502-1744
1 in this area
10 Total Sales
Map
Source: Midwest Real Estate Data (MRED)
MLS Number: MRD11065474
APN: 14-27-114-008
- 22182 N Prairie Ln
- 1225 Thorndale Ln
- 21956 N Hickory Hill Dr
- 1145 Amherst Ct
- 21624 N Andover Rd
- 23957 N Cypress Ct
- 675 Riley Ln
- 21266 N Grove Dr
- 755 Foxmoor Ln
- 1395 Bristol Trail Rd
- 21928 N Tall Oaks Ct
- 21894 N Tall Oaks Ct
- 21181 W Yorkshire Dr
- 3 Waterbury Ct
- 3937 Lakeview Ct
- 22547 N Ruth Ct
- 21019 W Preserve Dr
- 22585 N Ruth Ct
- 315 Thistle Ln
- 21824 Cambridge Dr
- 21817 N Meadowlark Dr
- 21829 N Meadowlark Dr
- 21540 W Goldfinch Ct
- 21558 W Goldfinch Ct
- 21593 W Quail Ct
- 21537 W Hummingbird Ct
- 21576 W Morning Dove Ct
- 21559 W Hummingbird Ct
- 21515 W Hummingbird Ct
- 21594 W Morning Dove Ct
- 21557 W Goldfinch Ct
- 21598 W Quail Ct
- 21539 W Goldfinch Ct
- 21521 W Goldfinch Ct
- 21607 W Quail Ct
- 21575 W Morning Dove Ct
- 21726 Morningdove Ct
- 21726 W Morning Dove Ct
- 21708 W Morning Dove Ct
- 21618 W Quail Ct
