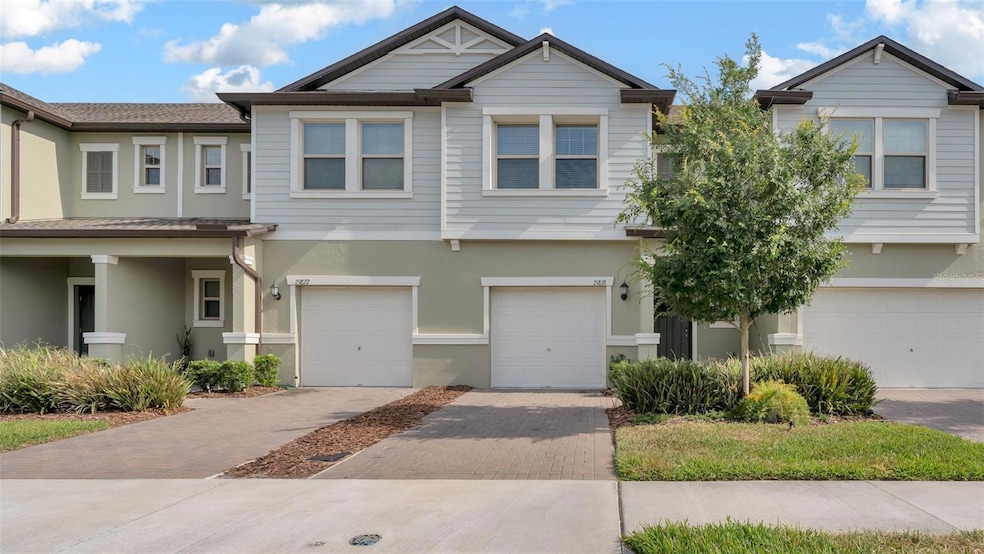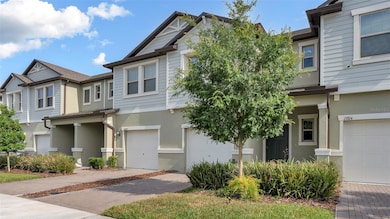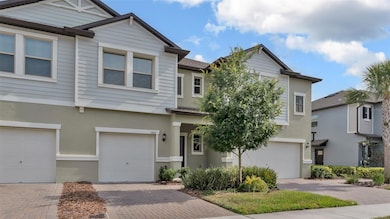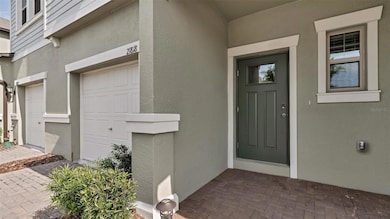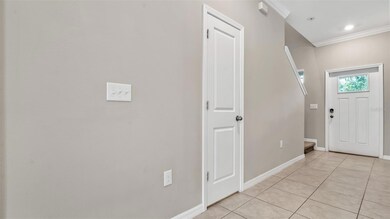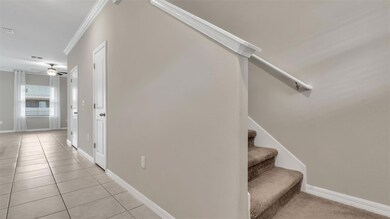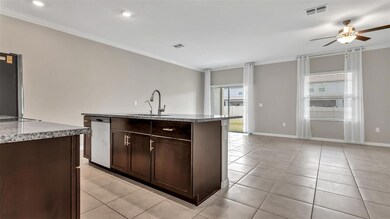21818 Adriatic Ln Land O Lakes, FL 34637
Connerton Village NeighborhoodHighlights
- Fitness Center
- Clubhouse
- 1 Car Attached Garage
- Land O' Lakes High School Rated A
- Community Pool
- Patio
About This Home
Located within the highly desirable Connerton Community. This three bedroom, two and half baths and an open-concept floor plan are move-in ready and only minutes away from the life of the city in an A rated school district. A porch leads into the first level of this two-story townhome where the family room, dining room and kitchen are situated among an open floor plan that maximizes the footprint of the interior. A covered and screened in patio at the back is the perfect spot to enjoy a morning cup of coffee. Three bedrooms, a small sitting area, Washer and Dryer room are all situated upstairs. The Community is loaded with amenities for the entire family to enjoy. Connerton offers more amenities today than any other community in the area. Our 10,000-square-foot clubhouse, Club Connerton, serves as the social hub of the community complete with a resort-style pool, fitness center, Kidz Zone and Conner Town Café. Shopping, dining and movie theaters are minutes away. Enjoy concerts and events that take place in the outdoor amphitheater.Pet Policy: Dogs are allowed under 50 LBS with a $350 non-refundable pet fee.If you decide to apply for one of our properties:Screening includes credit/background check, income verification of 2.5 to 3 times the monthly rent and rental history verification.APPLICANT CHARGES:Application Fees: $75 each adult, 18 years of age and older (non-refundable).$25 each pet application fee for pet verification (non-refundable).Current vaccination records will be required.ESA and service animals are FREE with verified documentation.Lease Initiation Admin Fee: $150.00 after approval and upon signing.Security Deposit: Equal to one month’s rent.Pet Fee if applicable (non-refundable).
Townhouse Details
Home Type
- Townhome
Est. Annual Taxes
- $5,450
Year Built
- Built in 2022
Parking
- 1 Car Attached Garage
Home Design
- Bi-Level Home
Interior Spaces
- 1,601 Sq Ft Home
- Ceiling Fan
Kitchen
- Range
- Microwave
- Dishwasher
- Disposal
Bedrooms and Bathrooms
- 3 Bedrooms
Laundry
- Laundry closet
- Dryer
- Washer
Schools
- Connerton Elementary School
- Pine View Middle School
- Land O' Lakes High School
Additional Features
- Patio
- 2,640 Sq Ft Lot
- Central Air
Listing and Financial Details
- Residential Lease
- Security Deposit $2,195
- Property Available on 3/28/25
- The owner pays for water
- 12-Month Minimum Lease Term
- $75 Application Fee
- Assessor Parcel Number 18-25-24-0020-08700-0050
Community Details
Overview
- Property has a Home Owners Association
- Rent Solutions Association
- Connerton Village Two Prcl 219 Subdivision
Amenities
- Clubhouse
Recreation
- Community Playground
- Fitness Center
- Community Pool
Pet Policy
- Pets up to 50 lbs
- Pet Size Limit
- 2 Pets Allowed
- $350 Pet Fee
- Dogs Allowed
- Breed Restrictions
Map
Source: Stellar MLS
MLS Number: TB8367571
APN: 24-25-18-0020-08700-0050
- 21811 Lyonia Ln
- 21857 Adriatic Ln
- 9681 Flourish Dr
- 9612 Little Bluestem Dr
- 9783 Wild Begonia Loop
- 9943 Campanula Ct
- 9782 Coneflower Ct
- 9904 Wild Begonia Loop
- 9967 Red Bay Loop
- 9817 Coneflower Ct
- 21673 Snowy Orchid Terrace
- 21577 Violet Periwinkle Dr
- 22075 Storybook Cabin Way
- 22111 Nebula Way
- 21582 Violet Periwinkle Dr
- 21590 Violet Periwinkle Dr
- 21680 Violet Periwinkle Dr
- 22223 Storybook Cabin Way
- 21506 Snowy Orchid Terrace
- 22287 Storybook Cabin Way
