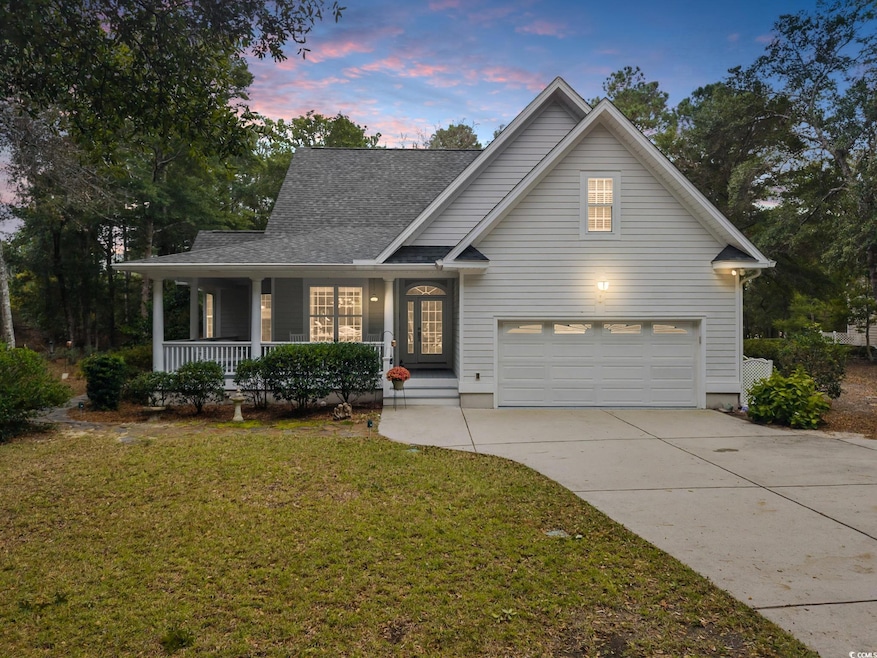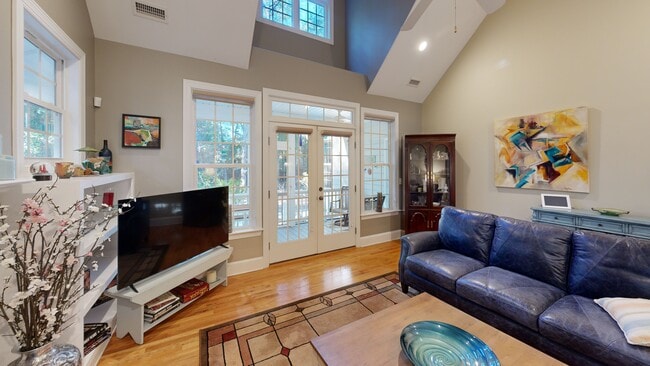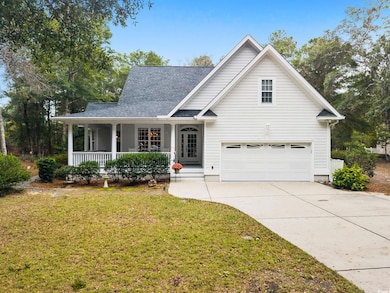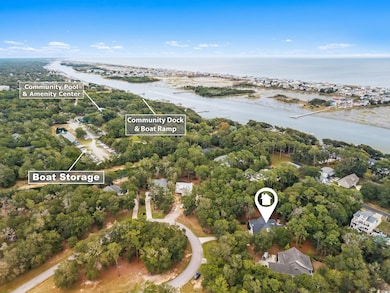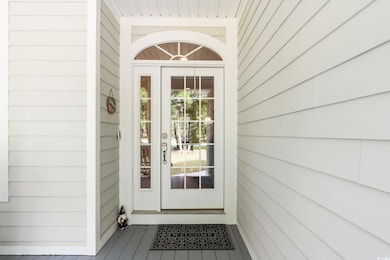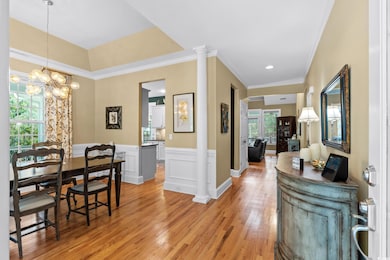
2182 Clambake Ct SW Supply, NC 28462
Estimated payment $2,877/month
Highlights
- Hot Property
- Gated Community
- Vaulted Ceiling
- Boat Ramp
- Clubhouse
- Low Country Architecture
About This Home
Welcome to this beautifully maintained 3 bedroom 2 bath single family home located on a quiet cul-de-sac in the prestigious sought after community of Oyster Harbour which is nestled in between the Intracoastal waterway and the Shallotte River. Offering 2,053 square feet of living space on a spacious three quarter acre lot, This beautiful coastal retreat features large windows throughout, a separate dining room, and upstairs bonus room ideal for an office or flex space. Updates include a new roof, gutters with gutter guards, and an encapsulated crawl space with dehumidifier, ensuring peace of mind and efficiency. Updated bathroom and new appliances are an added bonus. Outdoor living is a dream with two expansive wrap around porches, one of which is screened. The beautifully landscaped yard includes a firepit and outdoor shower and backs up to a berm creating a natural buffer and a sense of seclusion. Enjoy your boat and launch from the community's private water park which boasts one of the best boat launches in Brunswick County. Other community amenities include boat storage, kayak launch, clubhouse, pool, gym, walking trails and a variety of clubs and activities.
Home Details
Home Type
- Single Family
Est. Annual Taxes
- $1,407
Year Built
- Built in 2007
Lot Details
- 0.75 Acre Lot
- Irregular Lot
- Property is zoned Co-R-7500
HOA Fees
- $152 Monthly HOA Fees
Parking
- 2 Car Attached Garage
- Garage Door Opener
Home Design
- Low Country Architecture
- Concrete Siding
Interior Spaces
- 2,053 Sq Ft Home
- 1.5-Story Property
- Vaulted Ceiling
- Ceiling Fan
- Entrance Foyer
- Living Room with Fireplace
- Formal Dining Room
- Bonus Room
- Screened Porch
- Crawl Space
- Fire and Smoke Detector
Kitchen
- Range
- Microwave
- Dishwasher
- Disposal
Flooring
- Carpet
- Vinyl
Bedrooms and Bathrooms
- 3 Bedrooms
- Main Floor Bedroom
- Bathroom on Main Level
- 2 Full Bathrooms
Laundry
- Laundry Room
- Washer and Dryer Hookup
Location
- Outside City Limits
Schools
- Supply Elementary School
- Cedar Grove Middle School
- West Brunswick High School
Utilities
- Central Heating and Cooling System
- Underground Utilities
- Water Heater
- Septic System
- Cable TV Available
Community Details
Overview
- Association fees include pool service, insurance, manager, common maint/repair, legal and accounting
- The community has rules related to allowable golf cart usage in the community
Recreation
- Boat Ramp
- Boat Dock
- Tennis Courts
- Community Pool
Additional Features
- Clubhouse
- Gated Community
Matterport 3D Tour
Floorplans
Map
Home Values in the Area
Average Home Value in this Area
Tax History
| Year | Tax Paid | Tax Assessment Tax Assessment Total Assessment is a certain percentage of the fair market value that is determined by local assessors to be the total taxable value of land and additions on the property. | Land | Improvement |
|---|---|---|---|---|
| 2025 | $1,407 | $358,270 | $26,000 | $332,270 |
| 2024 | $1,407 | $358,270 | $26,000 | $332,270 |
| 2023 | $1,402 | $358,270 | $26,000 | $332,270 |
| 2022 | $1,402 | $255,030 | $14,000 | $241,030 |
| 2021 | $1,402 | $255,030 | $14,000 | $241,030 |
| 2020 | $1,381 | $255,030 | $14,000 | $241,030 |
| 2019 | $1,381 | $17,790 | $14,000 | $3,790 |
| 2018 | $1,244 | $19,500 | $15,000 | $4,500 |
| 2017 | $1,225 | $19,500 | $15,000 | $4,500 |
| 2016 | $1,200 | $19,500 | $15,000 | $4,500 |
| 2015 | $1,200 | $226,810 | $15,000 | $211,810 |
| 2014 | $1,159 | $239,255 | $35,000 | $204,255 |
Property History
| Date | Event | Price | List to Sale | Price per Sq Ft |
|---|---|---|---|---|
| 11/15/2025 11/15/25 | Price Changed | $494,900 | -1.0% | $241 / Sq Ft |
| 10/30/2025 10/30/25 | For Sale | $499,900 | -- | $243 / Sq Ft |
Purchase History
| Date | Type | Sale Price | Title Company |
|---|---|---|---|
| Warranty Deed | $242,000 | None Available | |
| Warranty Deed | -- | None Available |
Mortgage History
| Date | Status | Loan Amount | Loan Type |
|---|---|---|---|
| Open | $235,865 | FHA |
About the Listing Agent

Jim Lunsford’s journey in real estate began with a passion for helping people make confident, informed financial decisions. Since becoming a full-time REALTOR® in 2013, Jim has built a reputation for integrity, leadership, and results-driven service. Licensed in North Carolina, South Carolina, and Georgia, he brings over a decade of experience guiding clients through the buying and selling process with precision and care.
As Broker in Charge at NorthGroup Real Estate, LLC, Jim leads a
Jim's Other Listings
Source: Coastal Carolinas Association of REALTORS®
MLS Number: 2526230
APN: 230ND017
- 3664 Lakeview Dr SW
- 2178 Clambake Ct SW
- 3 Windy Point Rd SW
- 3810 Windy Point Rd SW
- 2 Windy Point Rd SW
- 1943 Redfish SW
- Bar Harbour I Plan at Oyster Harbour
- Boothbay Harbor Plan at Oyster Harbour
- Lumina Island Plan at Oyster Harbour
- Siesta Bay Plan at Oyster Harbour
- Charleston Harbor Plan at Oyster Harbour
- Jonesport Plan at Oyster Harbour
- Pierre's Bay Plan at Oyster Harbour
- Grace Bay Plan at Oyster Harbour
- Amelia Bay Plan at Oyster Harbour
- Cooper's Bay Plan at Oyster Harbour
- Hamilton Bay Plan at Oyster Harbour
- Shelter Bay Plan at Oyster Harbour
- Bar Harbour II Plan at Oyster Harbour
- 3498 Windy Point Rd SW
- 2272 Dolphin Shores Dr SW Unit 407
- 2272 Dolphin Shores Dr SW Unit 408
- 2167 Bayside St SW
- 4735 Cedar Ln SW
- 2548 Blue Marlin St SW
- 397 E 2nd St Unit ID1069890P
- 1714 Deerfield Dr SW Unit 1
- 1933 Estate St SW
- 1771 Harborage Dr SW Unit 2
- 202 Country Club Villa Dr Unit 2
- 200 Sable Oak Cir SW Unit 206
- 4568 Tides Way
- 4568 Tides Way Unit Oyster
- 4568 Tides Way Unit Brunswick
- 4568 Tides Way Unit Oak
- 1288 Decator St SW
- 5 Birch Pond Dr
- 4910 Bridgers Rd Unit 14
- 5000 Seaforth St
- 1559 Denton St SW Unit B
