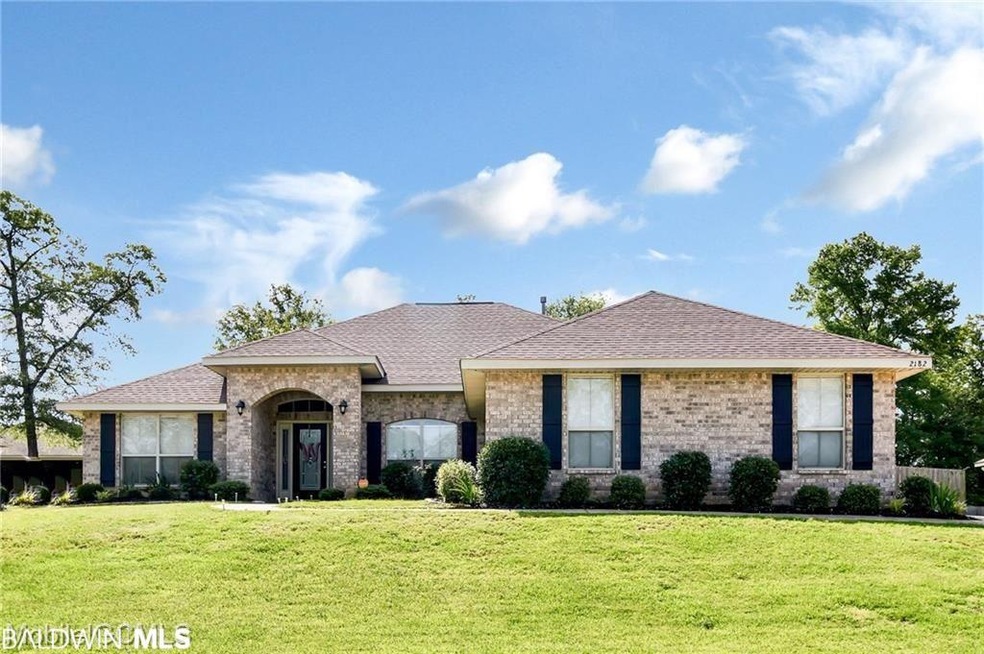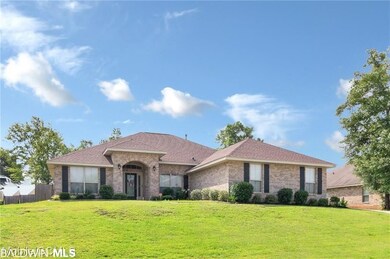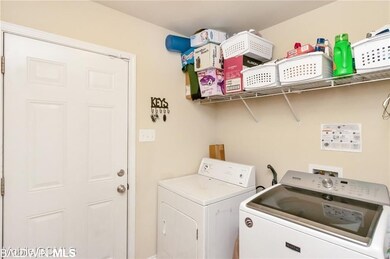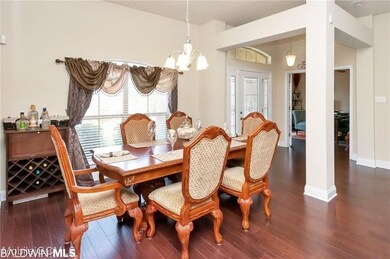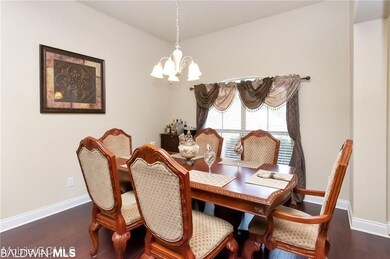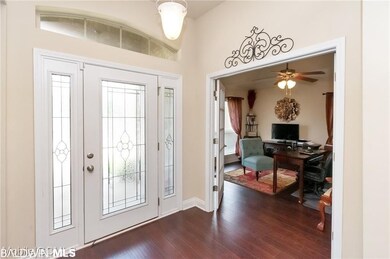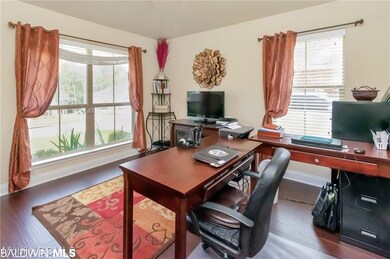
2182 Fernwood Loop W Semmes, AL 36575
Blackstone NeighborhoodHighlights
- Traditional Architecture
- Breakfast Room
- Interior Lot
- High Ceiling
- Attached Garage
- Double Pane Windows
About This Home
As of August 2020Better than new. Terrific Split Bedroom plan on one level in excellent condition, 4 bedrooms and 3 full baths give everyone a place to "escape". Family room plus a separate office (or could be a playroom or living room or exercise room. Formal Dining room and eating area in the kitchen. Extremely well maintained home with a super popular floorplan. Very open feel. Fenced back Yard & Covered patio. ***Listing Agent makes no representation to accuracy of square footage. Buyer to verify. Any and all updates are per seller(s)***
Last Buyer's Agent
Non Member
Non Member Office
Home Details
Home Type
- Single Family
Est. Annual Taxes
- $1,136
Year Built
- Built in 2013
Lot Details
- 0.25 Acre Lot
- Lot Dimensions are 85x130
- Fenced
- Interior Lot
- Level Lot
HOA Fees
- $29 Monthly HOA Fees
Home Design
- Traditional Architecture
- Brick Exterior Construction
- Slab Foundation
- Wood Frame Construction
- Ridge Vents on the Roof
- Composition Roof
- Vinyl Siding
Interior Spaces
- 2,265 Sq Ft Home
- 1-Story Property
- High Ceiling
- ENERGY STAR Qualified Ceiling Fan
- Ceiling Fan
- Double Pane Windows
- Insulated Doors
- Family Room
- Living Room
- Dining Room
- Den with Fireplace
- Utility Room
Kitchen
- Breakfast Room
- Breakfast Bar
- Electric Range
- Microwave
- Dishwasher
- Disposal
Flooring
- Carpet
- Laminate
Bedrooms and Bathrooms
- 4 Bedrooms
- Split Bedroom Floorplan
- En-Suite Primary Bedroom
- En-Suite Bathroom
- 3 Full Bathrooms
Home Security
- Fire and Smoke Detector
- Termite Clearance
Parking
- Attached Garage
- Automatic Garage Door Opener
Outdoor Features
- Patio
Utilities
- Central Air
- Underground Utilities
- Gas Water Heater
- Internet Available
- Cable TV Available
Listing and Financial Details
- Assessor Parcel Number 2407350000001061
Ownership History
Purchase Details
Home Financials for this Owner
Home Financials are based on the most recent Mortgage that was taken out on this home.Purchase Details
Home Financials for this Owner
Home Financials are based on the most recent Mortgage that was taken out on this home.Similar Homes in Semmes, AL
Home Values in the Area
Average Home Value in this Area
Purchase History
| Date | Type | Sale Price | Title Company |
|---|---|---|---|
| Warranty Deed | $237,000 | None Available | |
| Warranty Deed | $204,160 | None Available |
Mortgage History
| Date | Status | Loan Amount | Loan Type |
|---|---|---|---|
| Open | $237,000 | New Conventional | |
| Previous Owner | $200,494 | FHA | |
| Previous Owner | $200,447 | FHA |
Property History
| Date | Event | Price | Change | Sq Ft Price |
|---|---|---|---|---|
| 08/28/2020 08/28/20 | Sold | $237,000 | -1.2% | $105 / Sq Ft |
| 07/17/2020 07/17/20 | Pending | -- | -- | -- |
| 07/07/2020 07/07/20 | For Sale | $239,900 | +17.5% | $106 / Sq Ft |
| 02/14/2014 02/14/14 | Sold | $204,160 | -- | $90 / Sq Ft |
| 01/16/2014 01/16/14 | Pending | -- | -- | -- |
Tax History Compared to Growth
Tax History
| Year | Tax Paid | Tax Assessment Tax Assessment Total Assessment is a certain percentage of the fair market value that is determined by local assessors to be the total taxable value of land and additions on the property. | Land | Improvement |
|---|---|---|---|---|
| 2024 | $1,476 | $31,810 | $5,000 | $26,810 |
| 2023 | $1,476 | $31,000 | $5,000 | $26,000 |
| 2022 | $1,230 | $26,730 | $5,000 | $21,730 |
| 2021 | $1,137 | $24,810 | $5,000 | $19,810 |
| 2020 | $1,146 | $25,020 | $5,000 | $20,020 |
| 2019 | $1,136 | $24,800 | $0 | $0 |
| 2018 | $1,073 | $23,500 | $0 | $0 |
| 2017 | $1,034 | $22,700 | $0 | $0 |
| 2016 | $1,043 | $22,880 | $0 | $0 |
| 2013 | $128 | $2,640 | $0 | $0 |
Agents Affiliated with this Home
-
Kevin Loper

Seller's Agent in 2020
Kevin Loper
Roberts Brothers West
(251) 661-4660
2 in this area
347 Total Sales
-
N
Buyer's Agent in 2020
Non Member
Non Member Office
-
Carolyn Olson
C
Seller's Agent in 2014
Carolyn Olson
Southern Bay Realty
(251) 644-4692
5 Total Sales
-
Kualanee Davis

Buyer's Agent in 2014
Kualanee Davis
Rezults Real Estate Services LLC
(251) 421-1360
42 Total Sales
Map
Source: Baldwin REALTORS®
MLS Number: 300934
APN: 24-07-35-0-000-001.061
- 2370 Driftwood Loop W
- 2240 Clairmont Dr W
- 8289 Philsdale Ln S
- 8275 Philsdale Ln S
- 2414 Clairmont Dr W
- 8760 Floyd Crabtree Way
- 8770 Floyd Crabtree Way
- 9078 Howells Ferry Rd
- 8231 Maple Valley Rd S
- 9986 Greenbriar Ct
- 8225 Alpine Way
- 8222 Woodland Way
- 2080 Campfire Dr
- 1951 Stonepine Dr S
- 2526 Windmere Dr E
- 1906 Stonepine Dr S
- 9083 Ponderosa Dr S
- 8132 Woodland Way
- 1970 Redpine Dr
- 1839 Woodmont Dr
