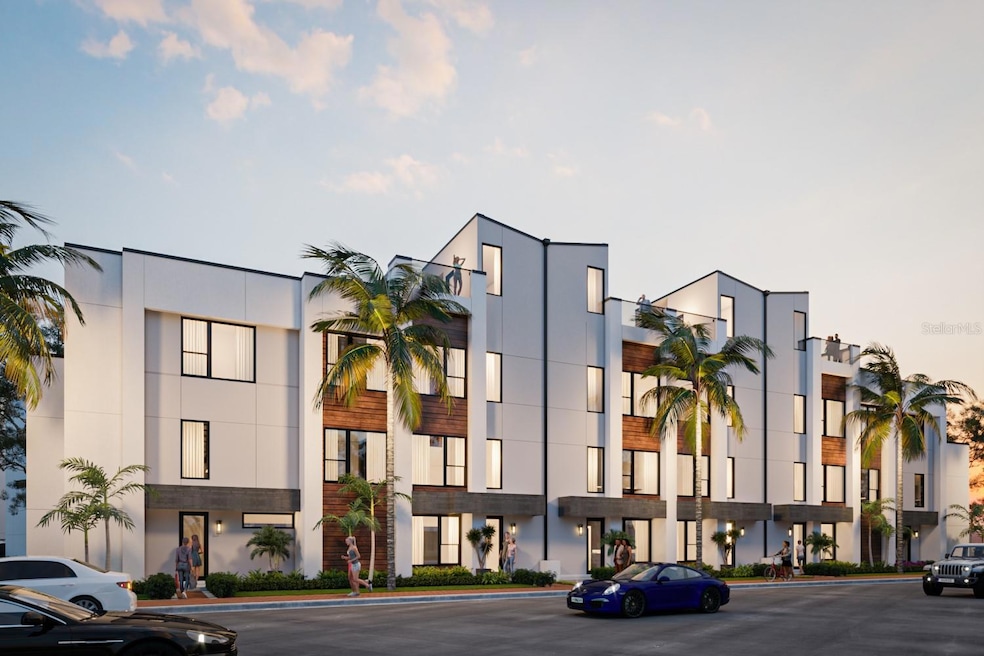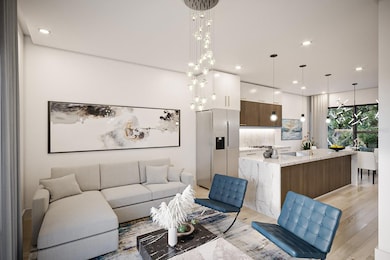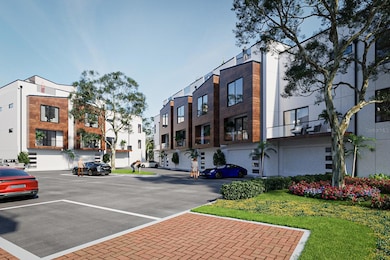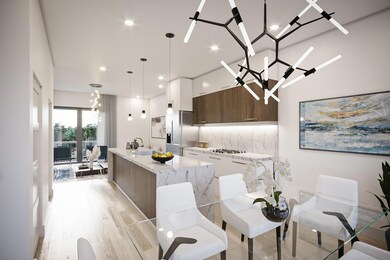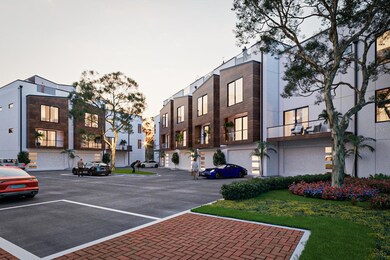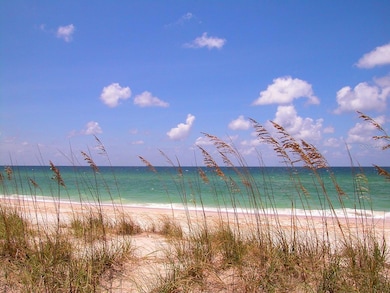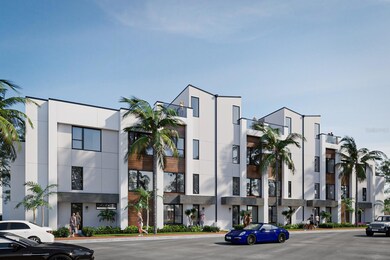
2182 Fruitville Rd Sarasota, FL 34237
Downtown Sarasota NeighborhoodEstimated payment $5,487/month
Highlights
- New Construction
- City View
- Deck
- Booker High School Rated A-
- Open Floorplan
- Contemporary Architecture
About This Home
Are you dreaming of the ideal uptown location close to everything Sarasota, with its amazing arts and cultural district, culinary delights, proximity to farmers market, John Ringling Bridge and the new 53-acre public park right on Sarasota’s bayfront? Well, this is it! In the hot uptown district, you will find Premier on Main, a redesigned, stunning contemporary boutique neighborhood offering just six unique townhomes in this building. This spacious, newly constructed residence offers 2,445 square feet of under-roof space including 1,850 air-conditioned square feet at east end of Main Street. On your incredible rooftop deck, you can relax and lounge with an outdoor kitchen, optional grill and optional aboveground hot tub. On the garage level, you have a two-car garage, laundry closet, staircase and elevator, and open space, ideal for a den or man cave. The staircase or elevator leads you upstairs to the main level of the four-level structure, where there is a spacious living room with expansive sliding doors which lead you onto a small terrace. Featuring contemporary designer finishes, high ceilings, plus a powder bath and chef’s kitchen with a stainless steel appliance package and huge entertaining island, along with a cozy dining room. The third level, or bedroom floor, offers two bedrooms with en suites and walk-in closet. Did we tell you about becoming a lounge lizard on your 374-square-foot entertainment rooftop deck, just the ideal spot for a hot tub with views of the city and open air to enjoy the perfect Florida weather? This stunning contemporary design features designer-selected hard surface flooring, energy-efficient systems such as hurricane-rated ES impact windows and patio doors, recessed lighting, custom-contemporary European cabinetry with solid surface quartz countertops and under-cabinet lighting, high-efficiency HVAC system, plus all fire alarm and sprinkler systems. Contracts are being accepted today. Homeowners’ association is in place, and project is professionally managed. Homeowners’ association comes with low fees of just $394 a month, and includes common area landscape maintenance, irrigation for landscape maintenance, private road maintenance, sewer/water/trash, manager and liability insurance for the association. Don’t waste time and contact the agent for your private showing today!
Listing Agent
PREMIER SOTHEBY'S INTERNATIONAL REALTY Brokerage Phone: 941-364-4000 License #0345242 Listed on: 07/17/2025

Co-Listing Agent
PREMIER SOTHEBY'S INTERNATIONAL REALTY Brokerage Phone: 941-364-4000 License #0476634
Home Details
Home Type
- Single Family
Est. Annual Taxes
- $8,000
Year Built
- Built in 2025 | New Construction
Lot Details
- 2,013 Sq Ft Lot
- North Facing Home
- Cleared Lot
- Landscaped with Trees
- Property is zoned DTC
HOA Fees
- $394 Monthly HOA Fees
Parking
- 2 Car Attached Garage
- Ground Level Parking
- Rear-Facing Garage
- Garage Door Opener
Home Design
- Home is estimated to be completed on 7/17/25
- Contemporary Architecture
- Slab Foundation
- Membrane Roofing
- Block Exterior
- Stucco
Interior Spaces
- 1,850 Sq Ft Home
- 4-Story Property
- Elevator
- Open Floorplan
- Thermal Windows
- ENERGY STAR Qualified Windows
- Sliding Doors
- Entrance Foyer
- Family Room Off Kitchen
- Living Room
- Dining Room
- Den
- Storage Room
- Inside Utility
- City Views
Kitchen
- Eat-In Kitchen
- Range with Range Hood
- Microwave
- Freezer
- Dishwasher
- Solid Surface Countertops
- Disposal
Flooring
- Recycled or Composite Flooring
- Concrete
- Ceramic Tile
Bedrooms and Bathrooms
- 2 Bedrooms
- Walk-In Closet
- Bathtub with Shower
Laundry
- Laundry closet
- Dryer
- Washer
Home Security
- Fire and Smoke Detector
- Fire Sprinkler System
Outdoor Features
- Deck
- Exterior Lighting
- Rear Porch
Location
- Property is near public transit
Schools
- Alta Vista Elementary School
- Booker Middle School
- Booker High School
Utilities
- Zoned Heating and Cooling
- Underground Utilities
- Electric Water Heater
- Cable TV Available
Listing and Financial Details
- Home warranty included in the sale of the property
- Visit Down Payment Resource Website
- Legal Lot and Block 34 / 1
- Assessor Parcel Number 2029040169.2182
Community Details
Overview
- Association fees include common area taxes, ground maintenance, management, sewer, trash, water
- Don Roedding, Tropical Isles Mgmt Association, Phone Number (941) 487-7927
- Visit Association Website
- Built by ALFIL CONSTRUCTION INC
- Premier On Main Subdivision, Plan "D"
- The community has rules related to deed restrictions
Amenities
- Community Mailbox
Map
Home Values in the Area
Average Home Value in this Area
Tax History
| Year | Tax Paid | Tax Assessment Tax Assessment Total Assessment is a certain percentage of the fair market value that is determined by local assessors to be the total taxable value of land and additions on the property. | Land | Improvement |
|---|---|---|---|---|
| 2024 | $2,013 | $136,609 | -- | -- |
| 2023 | $2,013 | $149,400 | $149,400 | $0 |
| 2022 | $1,707 | $112,900 | $112,900 | $0 |
| 2021 | $1,278 | $107,500 | $107,500 | $0 |
| 2020 | $1,040 | $75,000 | $75,000 | $0 |
| 2019 | $819 | $50,000 | $50,000 | $0 |
| 2018 | $822 | $50,000 | $50,000 | $0 |
| 2017 | $829 | $50,000 | $50,000 | $0 |
Property History
| Date | Event | Price | Change | Sq Ft Price |
|---|---|---|---|---|
| 07/17/2025 07/17/25 | For Sale | $799,000 | -- | $432 / Sq Ft |
Purchase History
| Date | Type | Sale Price | Title Company |
|---|---|---|---|
| Special Warranty Deed | $1,500,000 | Attorney |
Mortgage History
| Date | Status | Loan Amount | Loan Type |
|---|---|---|---|
| Open | $4,375 | Construction | |
| Open | $9,200,000 | Construction | |
| Closed | $3,000,000 | Construction |
Similar Homes in Sarasota, FL
Source: Stellar MLS
MLS Number: A4659172
APN: 2029-04-0168
- 152 Audubon Place
- 162 Audubon Place
- 2170 Fruitville Rd
- 2200 Fruitville Rd
- 62 Audubon Place
- 52 Audubon Place
- 1990 Main St Unit 10
- 1990 Main St Unit 15
- 263 Lime Cir
- 2403 Aspinwall St Unit 2403
- 2432 Aspinwall St
- 2500 Boone Ct
- 217 S Shade Ave
- 2461 Ringling Blvd
- 2505 Boone Ct
- 575 N Washington Blvd
- 2450 Ringling Blvd
- 236 Davis Blvd
- 2470 Ringling Blvd
- 2415 Pelican Dr
- 2188 Fruitville Rd
- 2070 Fruitville Rd Unit 4
- 2118 5th St
- 500 Audubon Place
- 2115 5th St Unit 2
- 2304 Ringling Blvd Unit 214
- 2260 Ringling Blvd
- 1990 Main St Unit 6
- 2411 Aspinwall St Unit 2411
- 326 S Lime Ave
- 1991 Main St
- 1991 Main St Unit Links B1 PH
- 1991 Main St Unit Links - C1
- 1991 Main St Unit Aster - B9
- 704 Seeds Ave
- 2513 Boone Ct
- 2125 8th St Unit SINGLE FAMILY HOME
- 720 Seeds Ave
- 2473 Davis Blvd
- 2401 Ezzell Ct
