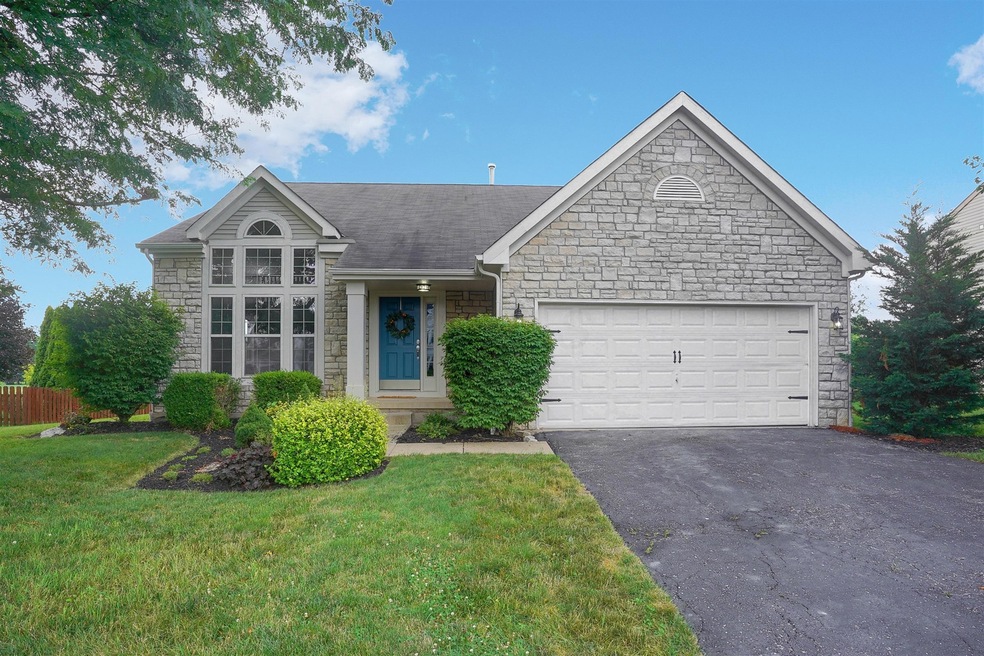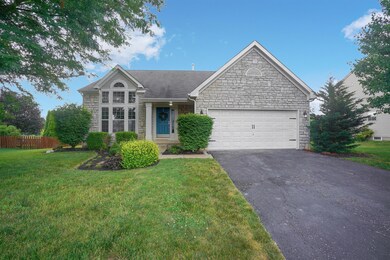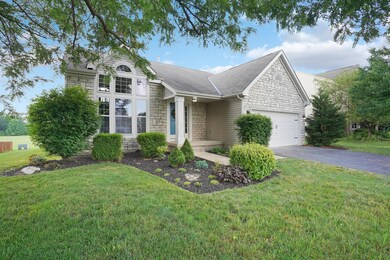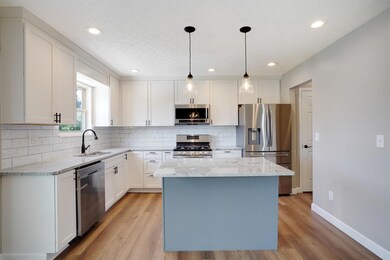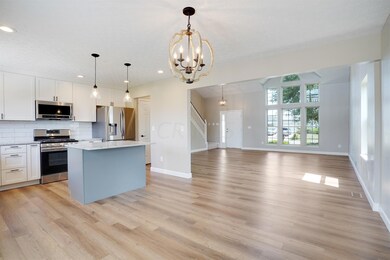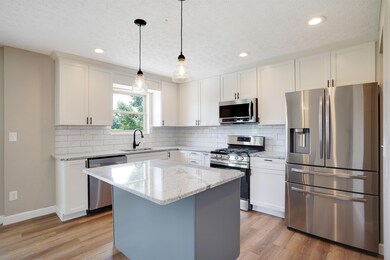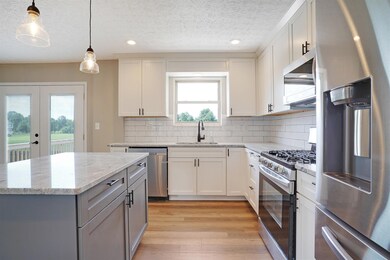
2182 Maxwell Ave Lewis Center, OH 43035
Orange NeighborhoodEstimated Value: $465,000 - $536,000
Highlights
- Deck
- Main Floor Primary Bedroom
- Great Room
- Freedom Trail Elementary School Rated A
- Loft
- 2 Car Attached Garage
About This Home
As of August 2020Impeccably updated home in Lewis Center with great proximity to everything the Polaris area has to offer! This home has been completely updated from brand new kitchen, new stainless steel appliances, flooring, light fixtures, finished basement with full bath and bar area....this home backs to green space and features a new deck for entertaining. Not one detail was spared in this home...the primary bedroom and bathroom feature space and elegance, gorgeous tile and frameless shower, separate tub to relax....second level also features a nice size loft. Newer A/C and furnace...This home will not last long!
Last Agent to Sell the Property
Red 1 Realty License #2005001923 Listed on: 07/11/2020

Last Buyer's Agent
Sandy Raines
Howard Hanna Real Estate Svcs
Home Details
Home Type
- Single Family
Est. Annual Taxes
- $5,702
Year Built
- Built in 2000
Lot Details
- 10,454
HOA Fees
- $21 Monthly HOA Fees
Parking
- 2 Car Attached Garage
Home Design
- Block Foundation
- Vinyl Siding
- Stone Exterior Construction
Interior Spaces
- 2,088 Sq Ft Home
- 2-Story Property
- Insulated Windows
- Great Room
- Loft
- Laundry on main level
Kitchen
- Gas Range
- Microwave
- Dishwasher
Flooring
- Carpet
- Laminate
- Ceramic Tile
Bedrooms and Bathrooms
- 3 Bedrooms | 1 Primary Bedroom on Main
- Garden Bath
Basement
- Partial Basement
- Recreation or Family Area in Basement
Utilities
- Central Air
- Heating System Uses Gas
Additional Features
- Deck
- 10,454 Sq Ft Lot
Listing and Financial Details
- Assessor Parcel Number 318-423-09-020-000
Community Details
Overview
- Association Phone (614) 781-0055
- Towne Properties HOA
Recreation
- Park
Ownership History
Purchase Details
Home Financials for this Owner
Home Financials are based on the most recent Mortgage that was taken out on this home.Purchase Details
Home Financials for this Owner
Home Financials are based on the most recent Mortgage that was taken out on this home.Purchase Details
Purchase Details
Home Financials for this Owner
Home Financials are based on the most recent Mortgage that was taken out on this home.Purchase Details
Home Financials for this Owner
Home Financials are based on the most recent Mortgage that was taken out on this home.Purchase Details
Home Financials for this Owner
Home Financials are based on the most recent Mortgage that was taken out on this home.Similar Homes in Lewis Center, OH
Home Values in the Area
Average Home Value in this Area
Purchase History
| Date | Buyer | Sale Price | Title Company |
|---|---|---|---|
| Duncan Daniel Lee | $372,800 | Title Connect | |
| Morgan Kelly Thomas | $276,200 | Bridge Title & Escrow | |
| Mccuen Jamie Lynn | $222,500 | -- | |
| Mccuen Michael T | $215,000 | -- | |
| Peters Chad E | $195,505 | -- |
Mortgage History
| Date | Status | Borrower | Loan Amount |
|---|---|---|---|
| Open | Duncan Daniel Lee | $347,800 | |
| Previous Owner | Morgan Kelly Thomas | $220,886 | |
| Previous Owner | Mccuen Jamie Lynn | $225,000 | |
| Previous Owner | Mccuen Jamie Lynn | $44,500 | |
| Previous Owner | Mccuen Jamie Lynn | $178,000 | |
| Previous Owner | Mccuen Michael T | $210,400 | |
| Previous Owner | Mccuen Michael T | $193,500 | |
| Previous Owner | Peters Chad E | $189,029 |
Property History
| Date | Event | Price | Change | Sq Ft Price |
|---|---|---|---|---|
| 08/11/2020 08/11/20 | Sold | $372,800 | +0.8% | $179 / Sq Ft |
| 07/11/2020 07/11/20 | For Sale | $369,900 | +34.0% | $177 / Sq Ft |
| 09/13/2019 09/13/19 | Sold | $276,108 | +2.3% | $132 / Sq Ft |
| 08/26/2019 08/26/19 | Pending | -- | -- | -- |
| 08/16/2019 08/16/19 | For Sale | $269,900 | -- | $129 / Sq Ft |
Tax History Compared to Growth
Tax History
| Year | Tax Paid | Tax Assessment Tax Assessment Total Assessment is a certain percentage of the fair market value that is determined by local assessors to be the total taxable value of land and additions on the property. | Land | Improvement |
|---|---|---|---|---|
| 2024 | $6,845 | $123,660 | $34,300 | $89,360 |
| 2023 | $6,870 | $123,660 | $34,300 | $89,360 |
| 2022 | $6,079 | $88,940 | $24,150 | $64,790 |
| 2021 | $6,113 | $88,940 | $24,150 | $64,790 |
| 2020 | $6,142 | $88,940 | $24,150 | $64,790 |
| 2019 | $5,702 | $78,860 | $21,000 | $57,860 |
| 2018 | $5,709 | $78,860 | $21,000 | $57,860 |
| 2017 | $5,400 | $73,330 | $16,140 | $57,190 |
| 2016 | $5,523 | $73,330 | $16,140 | $57,190 |
| 2015 | $5,155 | $73,330 | $16,140 | $57,190 |
| 2014 | $5,210 | $73,330 | $16,140 | $57,190 |
| 2013 | $5,160 | $71,130 | $16,140 | $54,990 |
Agents Affiliated with this Home
-
Jennifer Brothers
J
Seller's Agent in 2020
Jennifer Brothers
Red 1 Realty
(614) 769-5904
5 in this area
24 Total Sales
-
S
Buyer's Agent in 2020
Sandy Raines
Howard Hanna Real Estate Svcs
-
Chris Harpster

Seller's Agent in 2019
Chris Harpster
RE/MAX
(614) 989-6665
26 Total Sales
-

Buyer's Agent in 2019
Lance Brothers
Keller Williams Excel Realty
Map
Source: Columbus and Central Ohio Regional MLS
MLS Number: 220022803
APN: 318-423-09-020-000
- 1980 Maxwell Ave
- 1908 Baltic Ave
- 1746 E Powell Rd
- 7728 Lydia Dr
- 7985 Eric Ct
- 2295 Bold Venture Dr
- 964 Adara Dr Unit 15964
- 1070 Little Bear Place
- 2788 Laurel Wind Blvd Unit 2788
- 9222 Windy Creek Dr
- 7976 Gladshire Blvd
- 1508 Royal Oak Dr
- 9162 Scenic View Cir Unit 9162
- 1347 Aniko Ave
- 1328 Aniko Ave
- 1137 Pebble Brook Dr
- 1779 Westwood Dr
- 9032 Polaris Lakes Dr
- 5654 Hickory Dr
- 3163 Autumn Applause Dr
- 2182 Maxwell Ave
- 2166 Maxwell Ave
- 2198 Maxwell Ave
- 2216 Maxwell Ave
- 2148 Maxwell Ave
- 2181 Maxwell Ave
- 2199 Maxwell Ave
- 2163 Maxwell Ave
- 2215 Maxwell Ave
- 2145 Maxwell Ave
- 2132 Maxwell Ave
- 2234 Maxwell Ave
- 2233 Maxwell Ave
- 2200 Barnet Ct
- 2182 Barnet Ct
- 2214 Barnet Ct
- 2121 Maxwell Ave
- 2252 Maxwell Ave
- 2122 Maxwell Ave
- 2230 Barnet Ct
