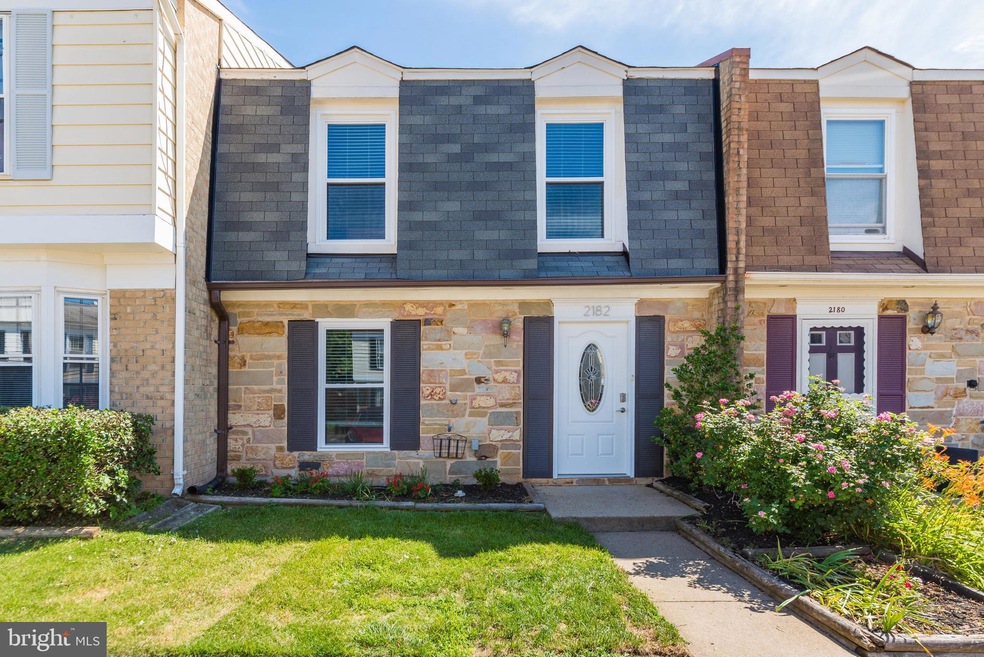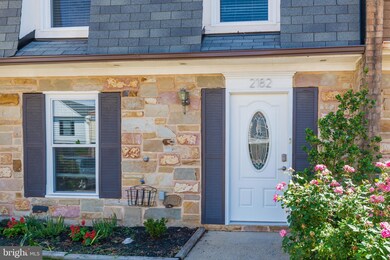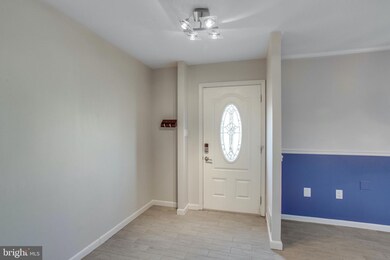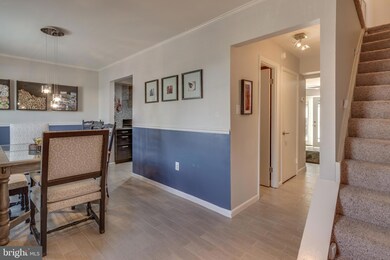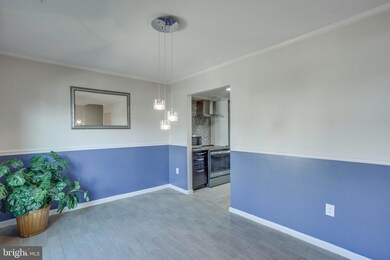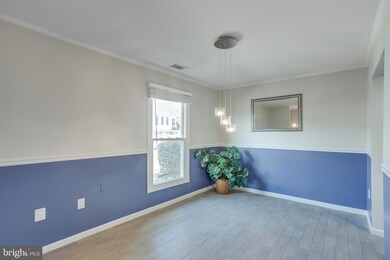2182 Monaghan Dr Herndon, VA 20170
Highlights
- Open Floorplan
- Contemporary Architecture
- Upgraded Countertops
- Deck
- Attic
- Community Pool
About This Home
As of April 2020Won't last long! This beautifully renovated contemporary townhome has an OPEN concept, separate dinging room with crown moldings & chair rail, and stunning kitchen! All stainless GE appliances, range with hood, microwave, side-by-side refrigerator with ice maker, dishwasher & loads of storage. Quartz counter tops, tile backsplash, soft-close drawers, tall cabinets, open shelving, and huge pantry-style cabinet with pull outs! Recessed lighting, all brushed nickel fixtures and instant hot water dispenser! Great room opens from kitchen with a granite-topped mini-bar with wine storage, cabinets and wine fridge. Large french doors lead to fully fenced yard with deck, storage shed, flower beds and storage closets. Upper level has 3 bedrooms, 2 baths and stackable front-load washer and dryer. Master bedroom has ample closet space, large windows & ceiling fan light fixture. Fully renovated master bath has enclosed shower, tile flooring & dual flush toilet. Renovated hall bath has tile surround bathtub/shower, tall wooden vanity, open shelving and tile flooring. Newer roof & windows (2016). Community offers pool, tennis, tot lots, and more! So close to shops, restaurants. Easy access to toll Road (267) & minutes to Herndon Silver Line coming soon! Loads of nearby shops, restaurants, gyms, grocery stores and more! Virtual Open House: https://youtu.be/tGOKovycCvs
Townhouse Details
Home Type
- Townhome
Est. Annual Taxes
- $3,335
Year Built
- Built in 1977 | Remodeled in 2016
Lot Details
- 1,447 Sq Ft Lot
- Privacy Fence
- Back Yard Fenced
- Property is in very good condition
HOA Fees
- $69 Monthly HOA Fees
Home Design
- Contemporary Architecture
- Stone Siding
Interior Spaces
- 1,360 Sq Ft Home
- Property has 2 Levels
- Open Floorplan
- Wet Bar
- Crown Molding
- French Doors
- Entrance Foyer
- Family Room Off Kitchen
- Living Room
- Formal Dining Room
- Stacked Washer and Dryer
- Attic
Kitchen
- Electric Oven or Range
- Range Hood
- Microwave
- Ice Maker
- Dishwasher
- Stainless Steel Appliances
- Upgraded Countertops
- Wine Rack
- Disposal
- Instant Hot Water
Flooring
- Carpet
- Ceramic Tile
Bedrooms and Bathrooms
- 3 Bedrooms
- En-Suite Bathroom
- Dual Flush Toilets
- Walk-in Shower
Parking
- 2 Open Parking Spaces
- Parking Lot
- 2 Assigned Parking Spaces
Outdoor Features
- Deck
Schools
- Hutchison Elementary School
- Herndon Middle School
- Herndon High School
Utilities
- Central Air
- Heat Pump System
- Electric Water Heater
Listing and Financial Details
- Tax Lot 94
- Assessor Parcel Number 0161 11 0094
Community Details
Overview
- $86 Recreation Fee
- Association fees include pool(s), trash
- Property Manager
Amenities
- Community Center
Recreation
- Tennis Courts
- Community Basketball Court
- Community Playground
- Community Pool
Pet Policy
- Pets Allowed
Ownership History
Purchase Details
Home Financials for this Owner
Home Financials are based on the most recent Mortgage that was taken out on this home.Purchase Details
Home Financials for this Owner
Home Financials are based on the most recent Mortgage that was taken out on this home.Purchase Details
Home Financials for this Owner
Home Financials are based on the most recent Mortgage that was taken out on this home.Purchase Details
Purchase Details
Home Financials for this Owner
Home Financials are based on the most recent Mortgage that was taken out on this home.Purchase Details
Home Financials for this Owner
Home Financials are based on the most recent Mortgage that was taken out on this home.Purchase Details
Home Financials for this Owner
Home Financials are based on the most recent Mortgage that was taken out on this home.Purchase Details
Home Financials for this Owner
Home Financials are based on the most recent Mortgage that was taken out on this home.Purchase Details
Home Financials for this Owner
Home Financials are based on the most recent Mortgage that was taken out on this home.Map
Home Values in the Area
Average Home Value in this Area
Purchase History
| Date | Type | Sale Price | Title Company |
|---|---|---|---|
| Deed | $357,000 | Double Eagle Title | |
| Warranty Deed | $280,000 | -- | |
| Special Warranty Deed | $160,000 | -- | |
| Trustee Deed | $394,184 | -- | |
| Warranty Deed | $381,000 | -- | |
| Deed | $265,000 | -- | |
| Deed | $152,000 | -- | |
| Deed | $123,000 | -- | |
| Deed | $86,000 | -- |
Mortgage History
| Date | Status | Loan Amount | Loan Type |
|---|---|---|---|
| Open | $363,000 | New Conventional | |
| Closed | $350,533 | FHA | |
| Closed | $12,495 | Stand Alone Second | |
| Previous Owner | $266,000 | New Conventional | |
| Previous Owner | $154,700 | New Conventional | |
| Previous Owner | $157,528 | FHA | |
| Previous Owner | $381,000 | New Conventional | |
| Previous Owner | $212,000 | New Conventional | |
| Previous Owner | $150,808 | No Value Available | |
| Previous Owner | $122,300 | No Value Available | |
| Previous Owner | $31,542 | New Conventional |
Property History
| Date | Event | Price | Change | Sq Ft Price |
|---|---|---|---|---|
| 04/22/2020 04/22/20 | Sold | $357,000 | +2.0% | $263 / Sq Ft |
| 03/22/2020 03/22/20 | Pending | -- | -- | -- |
| 03/19/2020 03/19/20 | For Sale | $349,999 | 0.0% | $257 / Sq Ft |
| 04/26/2017 04/26/17 | Rented | $1,900 | -5.0% | -- |
| 04/17/2017 04/17/17 | Under Contract | -- | -- | -- |
| 03/09/2017 03/09/17 | For Rent | $2,000 | 0.0% | -- |
| 07/22/2016 07/22/16 | Rented | $2,000 | 0.0% | -- |
| 07/22/2016 07/22/16 | Under Contract | -- | -- | -- |
| 06/22/2016 06/22/16 | For Rent | $2,000 | 0.0% | -- |
| 07/11/2014 07/11/14 | Sold | $280,000 | -2.1% | $206 / Sq Ft |
| 06/13/2014 06/13/14 | Pending | -- | -- | -- |
| 05/26/2014 05/26/14 | Price Changed | $285,900 | 0.0% | $210 / Sq Ft |
| 05/26/2014 05/26/14 | For Sale | $285,900 | -2.4% | $210 / Sq Ft |
| 05/17/2014 05/17/14 | Pending | -- | -- | -- |
| 04/10/2014 04/10/14 | Price Changed | $292,988 | -2.3% | $215 / Sq Ft |
| 03/05/2014 03/05/14 | For Sale | $299,800 | -- | $220 / Sq Ft |
Tax History
| Year | Tax Paid | Tax Assessment Tax Assessment Total Assessment is a certain percentage of the fair market value that is determined by local assessors to be the total taxable value of land and additions on the property. | Land | Improvement |
|---|---|---|---|---|
| 2024 | $4,491 | $387,620 | $120,000 | $267,620 |
| 2023 | $4,176 | $370,050 | $115,000 | $255,050 |
| 2022 | $3,860 | $337,570 | $100,000 | $237,570 |
| 2021 | $3,927 | $334,670 | $100,000 | $234,670 |
| 2020 | $3,626 | $306,360 | $100,000 | $206,360 |
| 2019 | $3,336 | $281,870 | $100,000 | $181,870 |
| 2018 | $3,232 | $281,040 | $100,000 | $181,040 |
| 2017 | $3,263 | $281,040 | $100,000 | $181,040 |
| 2016 | $3,079 | $265,790 | $95,000 | $170,790 |
| 2015 | $2,966 | $265,790 | $95,000 | $170,790 |
| 2014 | $2,790 | $250,560 | $85,000 | $165,560 |
Source: Bright MLS
MLS Number: VAFX1116482
APN: 0161-11-0094
- 1207 Sunrise Ct
- 2028 Maleady Dr
- 2130 Acadia Rd
- 2126 Acadia Rd
- 2128 Acadia Rd
- 1243 Summerfield Dr
- 1305 Summerfield Dr
- 1218 Summerfield Dr
- 2120 Acadia Rd
- 2138 Glacier Rd
- 1167 Herndon Pkwy
- 2133 Glacier Rd
- 13303 Rowles Place
- 2148 Glacier Rd
- 2158 Glacier Rd
- 2125 Glacier Rd
- 2151 Glacier Rd
- 2149 Glacier Rd
- 2145 Glacier Rd
- 2139 Glacier Rd
