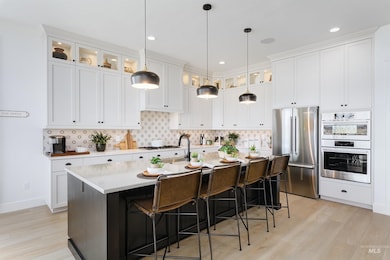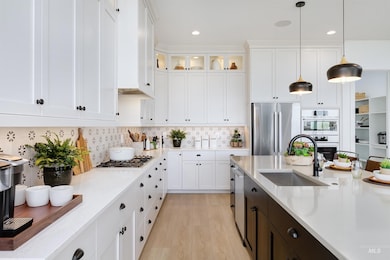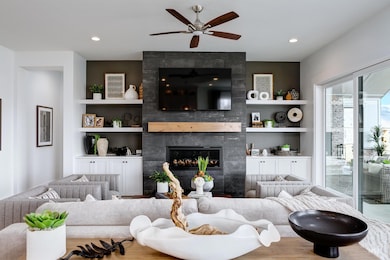Estimated payment $8,476/month
Highlights
- Second Kitchen
- New Construction
- Two Primary Bedrooms
- Eagle Hills Elementary School Rated A
- In Ground Pool
- Home Energy Rating Service (HERS) Rated Property
About This Home
Welcome to Kingswood Estates, a picturesque community that embodies the essence of Mediterranean architecture and elegantly creates an inviting and luxurious first impression. Upon entering, you are welcomed into a grand great room, bathed in natural light and anchored by a fireplace. This expansive space features high ceilings that seamlessly integrate with the gourmet kitchen and dining areas. A true highlight of this home is the remarkable 440 square feet of extended covered outdoor living space with a see-through fireplace from direct access through the multi-sliding glass patio doors. Retreat to the primary suite, a sanctuary of relaxation and style. This spacious haven features an expansive shower and a generous walk-in closet, providing ample storage and a perfect organizational solution. Adding to the home's versatility is the second-story generational living suite. Ideal for guests or extended family, this private space ensures everyone has their space while enjoying the benefits of shared living. *Photos Similar
Home Details
Home Type
- Single Family
Year Built
- Built in 2025 | New Construction
Lot Details
- 9,975 Sq Ft Lot
- Property is Fully Fenced
- Irrigation
HOA Fees
- $167 Monthly HOA Fees
Parking
- 3 Car Attached Garage
Home Design
- Patio Home
- Composition Roof
Interior Spaces
- 3,410 Sq Ft Home
- 2-Story Property
- Plumbed for Central Vacuum
- 2 Fireplaces
- Gas Fireplace
- Great Room
- Crawl Space
Kitchen
- Second Kitchen
- Breakfast Bar
- Built-In Oven
- Built-In Range
- Microwave
- Dishwasher
- Kitchen Island
- Quartz Countertops
- Disposal
Flooring
- Carpet
- Tile
Bedrooms and Bathrooms
- 4 Bedrooms | 3 Main Level Bedrooms
- Primary Bedroom on Main
- Double Master Bedroom
- En-Suite Primary Bedroom
- Walk-In Closet
- 4 Bathrooms
- Double Vanity
Pool
- In Ground Pool
- Spa
Schools
- Eagle Hills Elementary School
- Eagle Middle School
- Eagle High School
Utilities
- Forced Air Heating and Cooling System
- Tankless Water Heater
Additional Features
- Home Energy Rating Service (HERS) Rated Property
- Covered Patio or Porch
Listing and Financial Details
- Assessor Parcel Number R4933270360
Community Details
Overview
- Built by Woodbridge Pacific Group
- Pond in Community
Recreation
- Community Pool
Map
Home Values in the Area
Average Home Value in this Area
Property History
| Date | Event | Price | List to Sale | Price per Sq Ft |
|---|---|---|---|---|
| 10/13/2025 10/13/25 | Price Changed | $1,325,000 | -3.1% | $389 / Sq Ft |
| 09/25/2025 09/25/25 | Price Changed | $1,367,188 | -1.8% | $401 / Sq Ft |
| 08/11/2025 08/11/25 | Price Changed | $1,392,188 | -0.7% | $408 / Sq Ft |
| 07/01/2025 07/01/25 | Price Changed | $1,402,188 | +0.2% | $411 / Sq Ft |
| 06/26/2025 06/26/25 | Price Changed | $1,399,000 | -1.7% | $410 / Sq Ft |
| 05/06/2025 05/06/25 | For Sale | $1,423,578 | -- | $417 / Sq Ft |
Source: Intermountain MLS
MLS Number: 98945914
- 2134 N Annadale Way
- 2236 N Annadale Way
- 2158 N Annadale Way
- 4952 W Braveheart St
- 2078 W Annadale Ave
- 5029 W Braveheart St
- 4900 W Braveheart St
- 5001 W Braveheart St
- 1833 N Monterossa Way
- Residence 3 Plan at Kingswood Estates
- Residence 4 Plan at Kingswood Estates
- Residence 2 Plan at Kingswood Estates
- Residence 1 Plan at Kingswood Estates
- 2330 N Annadale Ave
- 2379 N Annadale Place
- 2382 N Annadale Place
- 1856 N Livorno Way
- 2106 N Annandale Ave
- 2210 N Annandale Ave
- 1863 N Highbury Way
- 187 N Nursery Ave Unit ID1308972P
- 4242 W Perspective St
- 225 S Linder Rd
- 85 S Linder Rd
- 4234 W Cirrus Ln
- 1405 W Chance Ct
- 1421 N Alderleaf Ave
- 965 N Rivermist Place
- 301 S Calhoun Place
- 9475 W Shumard St
- 680 S Calhoun Place
- 9432 W Barcelona St
- 9446 W Hiden Stream St
- 9524 W Shumard St
- 9523 W Shumard St
- 1551 N Barkvine Ave
- 1317 N Barkvine Ave
- 954 N Barkvine Ave
- 901 N Barkvine Ave
- 3095 N Picton Ave





