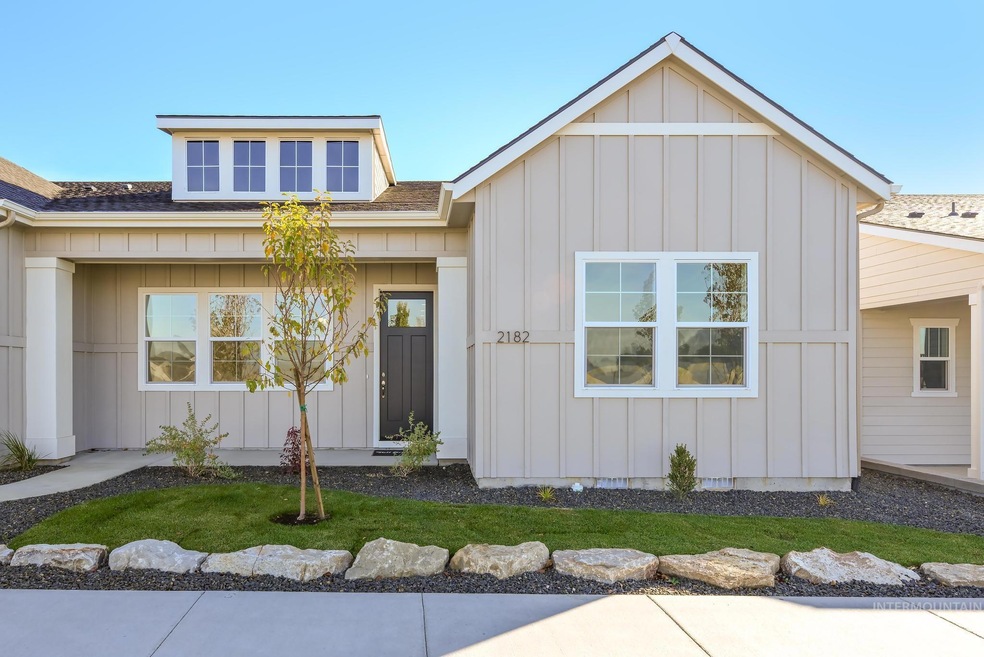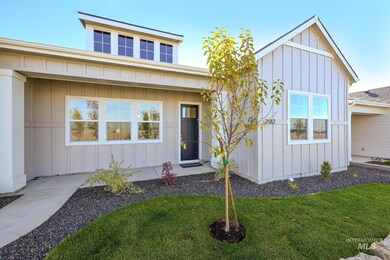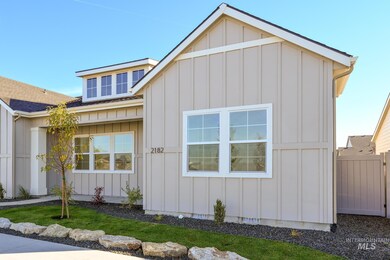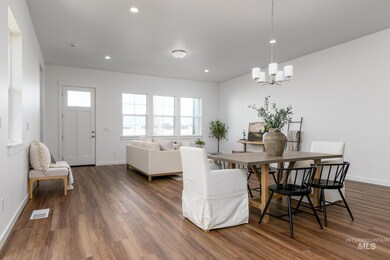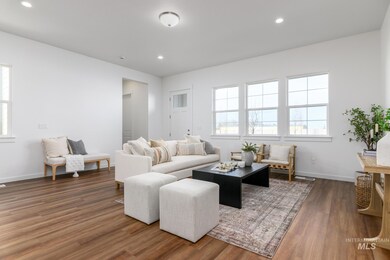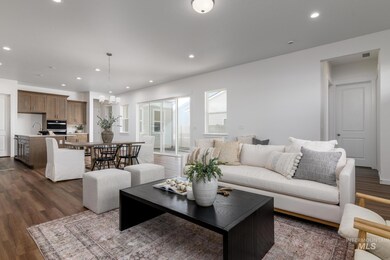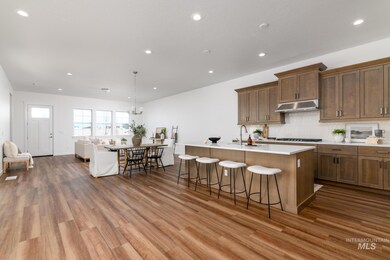
$446,900
- 4 Beds
- 3 Baths
- 2,021 Sq Ft
- 8014 W Fern St
- Star, ID
Wow! This model home is now available with all its design upgrades throughout! This home also includes washer/dryer, refrigerator, backyard landscaping including irrigation, and window blinds! Move right in and enjoy your elegant two-story attached townhouse with beautiful 9' ceilings on the first floor, a bedroom and full bath on the mail level, and an open living room and kitchen, featuring
Janelle Anderson Fathom Realty
