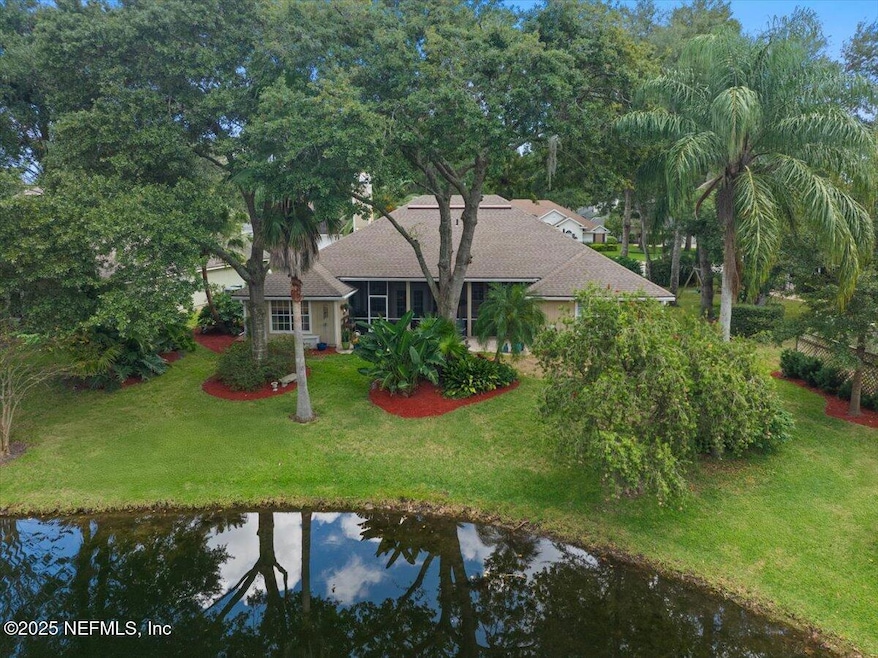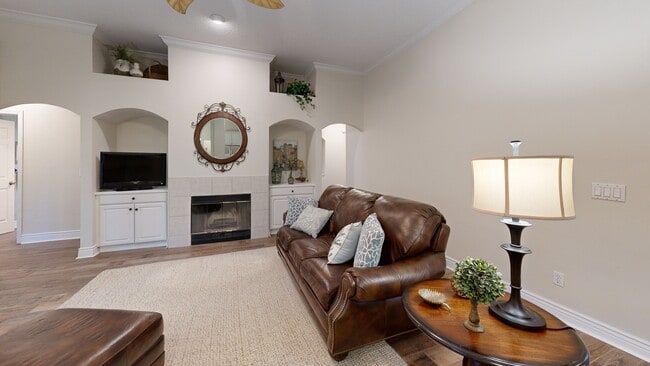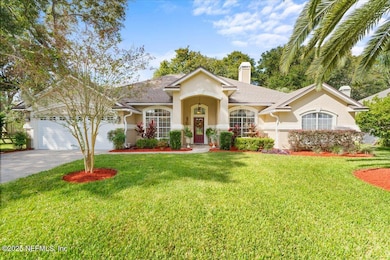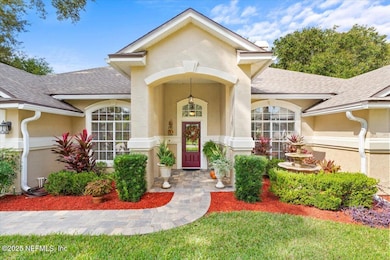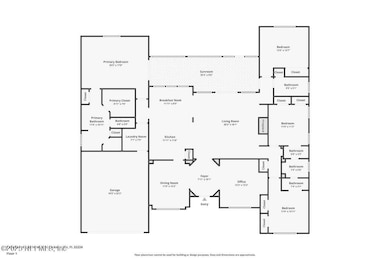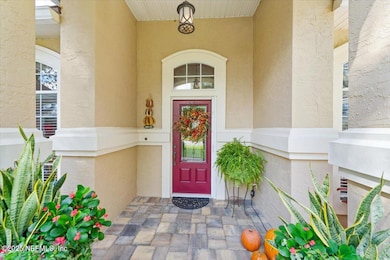
2182 Sound Overlook Dr W Unit 2B Jacksonville, FL 32224
Atlantic Highlands-Holiday Harbors NeighborhoodEstimated payment $3,907/month
Highlights
- Hot Property
- Home fronts a pond
- 0.82 Acre Lot
- Alimacani Elementary School Rated 9+
- Views of Preserve
- 4-minute walk to Marsh Sound Community Playground & Pool
About This Home
Open House Sat. 11/1 from 11-1pm. Discover the perfect blend of coastal living and natural tranquility in the highly sought-after Marsh Sound community. Ideally located just minutes from Jacksonville and Atlantic Beach, the Intracoastal Waterway, and great shops and dining, this impressive home sits on one of the neighborhood's most desirable lots. Enjoy peaceful views of a spring-fed pond and wooded preserve, where herons, egrets, and ducks create your own private wildlife sanctuary. Inside, you'll find fresh interior paint, new ductwork, new front windows (to be installed), new LVP in the primary suite, a newer whole-house water softener, hot water heater (2021) and a one-year-old HVAC system. Offering the perfect mix of coastal convenience and natural serenity, this home captures the very best of Intracoastal West living.
Open House Schedule
-
Saturday, November 01, 202510:00 am to 1:00 pm11/1/2025 10:00:00 AM +00:0011/1/2025 1:00:00 PM +00:00Add to Calendar
Home Details
Home Type
- Single Family
Est. Annual Taxes
- $3,957
Year Built
- Built in 1997
Lot Details
- 0.82 Acre Lot
- Home fronts a pond
HOA Fees
- $63 Monthly HOA Fees
Parking
- 2 Car Garage
Property Views
- Views of Preserve
- Pond Views
Home Design
- Traditional Architecture
- Shingle Roof
- Stucco
Interior Spaces
- 2,366 Sq Ft Home
- 1-Story Property
- Built-In Features
- Ceiling Fan
- 1 Fireplace
- Entrance Foyer
- Screened Porch
- Washer
Kitchen
- Breakfast Area or Nook
- Eat-In Kitchen
- Breakfast Bar
- Electric Range
- Microwave
- Dishwasher
Flooring
- Carpet
- Tile
Bedrooms and Bathrooms
- 4 Bedrooms
- Split Bedroom Floorplan
- Walk-In Closet
- Jack-and-Jill Bathroom
- 3 Full Bathrooms
- Bathtub With Separate Shower Stall
Outdoor Features
- Patio
Utilities
- Central Heating and Cooling System
- Water Softener is Owned
Listing and Financial Details
- Assessor Parcel Number 1673331020
Community Details
Overview
- Marsh Sound Subdivision
Amenities
- Clubhouse
Recreation
- Community Playground
Matterport 3D Tour
Floorplan
Map
Home Values in the Area
Average Home Value in this Area
Tax History
| Year | Tax Paid | Tax Assessment Tax Assessment Total Assessment is a certain percentage of the fair market value that is determined by local assessors to be the total taxable value of land and additions on the property. | Land | Improvement |
|---|---|---|---|---|
| 2025 | $3,957 | $259,051 | -- | -- |
| 2024 | $3,846 | $251,751 | -- | -- |
| 2023 | $3,846 | $244,419 | $0 | $0 |
| 2022 | $3,521 | $237,300 | $0 | $0 |
| 2021 | $3,496 | $230,389 | $0 | $0 |
| 2020 | $3,462 | $227,209 | $0 | $0 |
| 2019 | $3,422 | $222,101 | $0 | $0 |
| 2018 | $3,378 | $217,960 | $0 | $0 |
| 2017 | $3,336 | $213,477 | $0 | $0 |
| 2016 | $3,317 | $209,087 | $0 | $0 |
| 2015 | $3,350 | $207,634 | $0 | $0 |
| 2014 | $3,355 | $205,987 | $0 | $0 |
Property History
| Date | Event | Price | List to Sale | Price per Sq Ft |
|---|---|---|---|---|
| 10/29/2025 10/29/25 | For Sale | $670,000 | -- | $283 / Sq Ft |
Purchase History
| Date | Type | Sale Price | Title Company |
|---|---|---|---|
| Warranty Deed | $196,100 | -- | |
| Warranty Deed | $76,500 | -- |
Mortgage History
| Date | Status | Loan Amount | Loan Type |
|---|---|---|---|
| Closed | $145,600 | Credit Line Revolving |
About the Listing Agent

Born in Atlanta, Georgia and raised in the Northern suburbs of Atlanta, Kelly Testa has witnessed the change and growth that transformed that area which helped spark her interest in Real Estate. Witnessing first hand a structure come to life from a drawing on paper to completion. Kelly’s father, a successful architect, took her on many job sites growing up, where she became fascinated by the world of construction and design. Kelly fell in love with Jacksonville, Florida with all it has to
Kelly's Other Listings
Source: realMLS (Northeast Florida Multiple Listing Service)
MLS Number: 2114686
APN: 167333-1020
- 13879 Ketch Cove Dr
- 13910 Sandhill Crane Dr S
- 13954 Sandhill Crane Dr S
- 13934 Shipwreck Cir N
- 2020 Spoonbill St
- 1976 Sandhill Crane Dr
- 2016 Spoonbill St
- 13945 Sea Prairie Ln
- 14073 Pine Island Dr
- 13996 Spoonbill St N
- 1903 Ibis Point Ln Unit 1
- 2310 Covington Creek Cir W
- 13985 Spoonbill St N
- 2444 Bluffton Dr
- 13551 Sol Ct
- 13455 Aquiline Rd
- 2405 Bluffton Dr W
- 2188 Moonlight Ct
- 14110 Drakes Point Dr
- 14309 Falconhead Dr
- 2013 Piping Plover Way
- 13631 Capistrano Dr S
- 13576 Capistrano Dr S
- 2043 Capistrano Dr
- 2493 Bluffton Dr
- 2512 Bluffton Dr
- 13509 Las Brisas Way N
- 1701 San Pablo Rd S
- 1700 San Pablo Rd S
- 14280 Falconhead Dr
- 13395 Tropic Egret Dr
- 2001 Hodges Blvd
- 13300 Atlantic Blvd
- 13846 Atlantic Blvd Unit 401
- 13175 Tom Morris Dr
- 14030 Atlantic Blvd
- 13145 Tom Morris Dr
- 13723 Atlantic Blvd
- 13115 Tom Morris Dr
- 1715 Hodges Blvd
