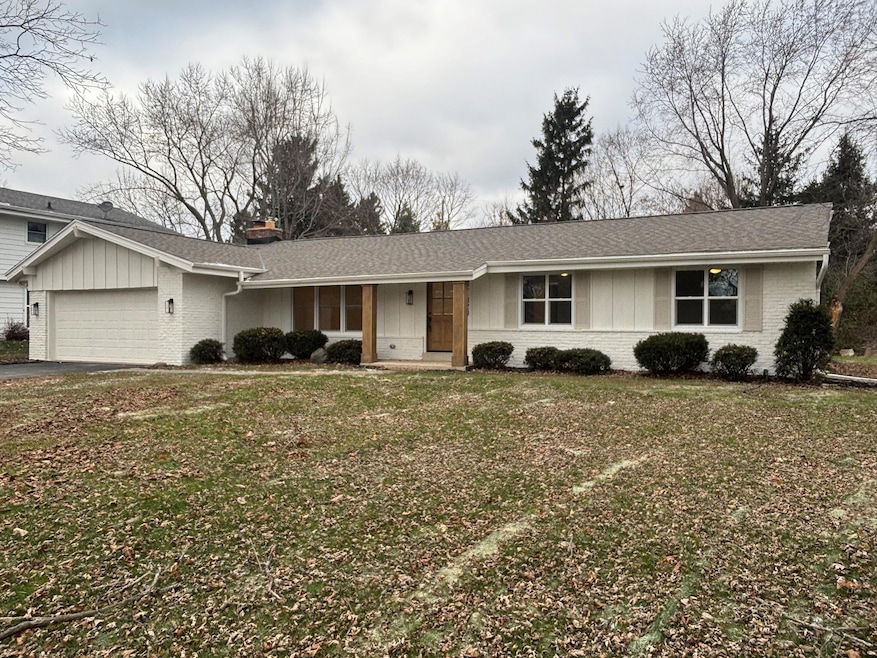
21820 Gareth Ln Brookfield, WI 53045
Highlights
- Ranch Style House
- Fireplace
- Patio
- Brookfield Elementary School Rated A+
- 2 Car Attached Garage
- Forced Air Heating and Cooling System
About This Home
As of March 2025This fully renovated 3-BDR, 2-BA open concept ranch is located in the highly desirable Camelot Forest neighborhood of Brookfield. The home boasts modern upgrades throughout. The kitchen is a true showstopper, featuring custom cabinetry with high-end finishes, that balances elegance and practicality. The (2) bathrooms have been stylishly updated with contemporary touches, adding to the home's appeal. The interior features new HWF's, new carpeting, and recessed lighting, creating a warm and inviting ambiance. The lower level offers a finished room along with the opportunity to add additional space for work or entertainment purposes. Major updates, including new windows and a brand-new roof, ensure lasting peace of mind. Conveniently located near I-94, restaurants, and shopping. A must see!
Last Agent to Sell the Property
HomeBuyers Advantage, LLC Brokerage Phone: 262-243-6200 License #35168-90 Listed on: 01/28/2025
Home Details
Home Type
- Single Family
Est. Annual Taxes
- $3,973
Parking
- 2 Car Attached Garage
- Driveway
Home Design
- Ranch Style House
- Brick Exterior Construction
Interior Spaces
- 1,740 Sq Ft Home
- Fireplace
Kitchen
- Oven
- Microwave
- Dishwasher
Bedrooms and Bathrooms
- 3 Bedrooms
- 2 Full Bathrooms
Partially Finished Basement
- Basement Fills Entire Space Under The House
- Block Basement Construction
- Crawl Space
Utilities
- Forced Air Heating and Cooling System
- Heating System Uses Natural Gas
Additional Features
- Patio
- 0.32 Acre Lot
Listing and Financial Details
- Assessor Parcel Number BR C1079091
Ownership History
Purchase Details
Home Financials for this Owner
Home Financials are based on the most recent Mortgage that was taken out on this home.Purchase Details
Home Financials for this Owner
Home Financials are based on the most recent Mortgage that was taken out on this home.Purchase Details
Home Financials for this Owner
Home Financials are based on the most recent Mortgage that was taken out on this home.Similar Homes in Brookfield, WI
Home Values in the Area
Average Home Value in this Area
Purchase History
| Date | Type | Sale Price | Title Company |
|---|---|---|---|
| Warranty Deed | $482,000 | Focus Title | |
| Personal Reps Deed | $310,000 | None Listed On Document | |
| Quit Claim Deed | -- | -- |
Mortgage History
| Date | Status | Loan Amount | Loan Type |
|---|---|---|---|
| Open | $310,000 | New Conventional | |
| Previous Owner | $50,000 | Credit Line Revolving | |
| Previous Owner | $110,000 | Purchase Money Mortgage |
Property History
| Date | Event | Price | Change | Sq Ft Price |
|---|---|---|---|---|
| 03/17/2025 03/17/25 | Sold | $482,000 | -3.6% | $277 / Sq Ft |
| 02/19/2025 02/19/25 | Price Changed | $499,900 | -2.9% | $287 / Sq Ft |
| 01/28/2025 01/28/25 | For Sale | $514,900 | +66.1% | $296 / Sq Ft |
| 08/30/2024 08/30/24 | Sold | $310,000 | +24.0% | $178 / Sq Ft |
| 08/21/2024 08/21/24 | For Sale | $250,000 | -- | $144 / Sq Ft |
Tax History Compared to Growth
Tax History
| Year | Tax Paid | Tax Assessment Tax Assessment Total Assessment is a certain percentage of the fair market value that is determined by local assessors to be the total taxable value of land and additions on the property. | Land | Improvement |
|---|---|---|---|---|
| 2024 | $3,978 | $362,200 | $125,000 | $237,200 |
| 2023 | $3,973 | $362,200 | $125,000 | $237,200 |
| 2022 | $3,940 | $281,200 | $110,000 | $171,200 |
| 2021 | $4,167 | $281,200 | $110,000 | $171,200 |
| 2020 | $4,369 | $281,200 | $110,000 | $171,200 |
| 2019 | $4,189 | $281,200 | $110,000 | $171,200 |
| 2018 | $3,840 | $251,200 | $110,000 | $141,200 |
| 2017 | $3,855 | $251,200 | $110,000 | $141,200 |
| 2016 | $3,911 | $251,200 | $110,000 | $141,200 |
| 2015 | $3,894 | $251,200 | $110,000 | $141,200 |
| 2014 | $4,039 | $251,200 | $110,000 | $141,200 |
| 2013 | $4,039 | $251,200 | $110,000 | $141,200 |
Agents Affiliated with this Home
-
Randy Rosen

Seller's Agent in 2025
Randy Rosen
HomeBuyers Advantage, LLC
(414) 418-9555
11 in this area
148 Total Sales
-
Kelli Kauzlarich

Buyer's Agent in 2025
Kelli Kauzlarich
ERA MyPro Realty
(708) 308-6488
5 in this area
35 Total Sales
-
Hoffmann Team*
H
Seller's Agent in 2024
Hoffmann Team*
RE/MAX Lakeside-Central
(414) 897-0098
1 in this area
293 Total Sales
Map
Source: Metro MLS
MLS Number: 1905224
APN: BRC-1079-091
- 2670 Harmony Cir
- 21330 Almesbury Ct
- N19W22081 Foxview Ct Unit 2B
- W222N2872 Timberwood Ct
- N24W22424 Meadowood Ln
- N27W22561 Burningwood Ln
- 20455 Tennyson Dr
- 20750 Chadwick Ln
- W227N2573 Meadowood Ln
- N18W22670 Watertown Rd Unit Bld 1,2,3
- Lt119 Berwick Ct
- Lt117 Berwick Ct
- Lt115 Berwick Ct
- Lt120 Berwick Ct
- Lt116 Berwick Ct
- Lt114 Berwick Ct
- Lt118 Berwick Ct
- N30W23035 Pineview Cir Unit 6
- 21445 Gumina Rd
- N35W22444 Wethersfield Ct Unit 3
