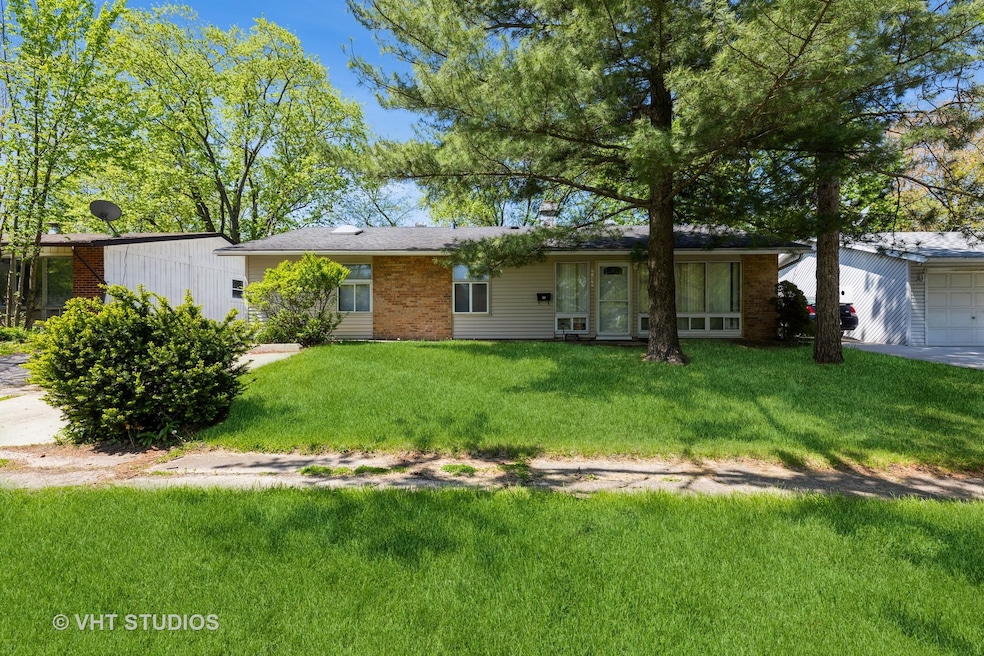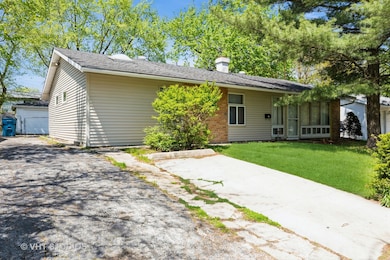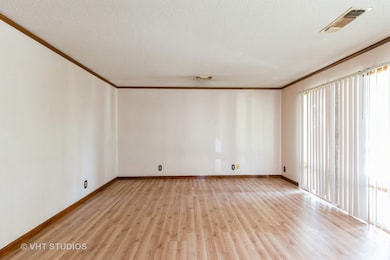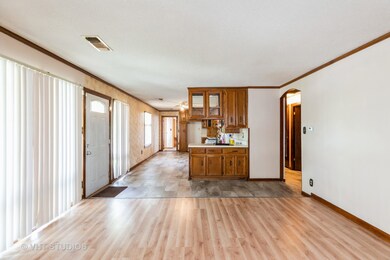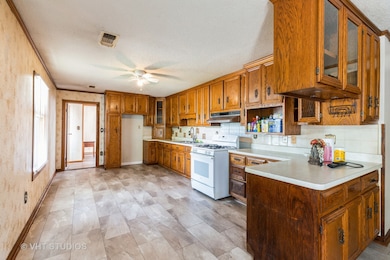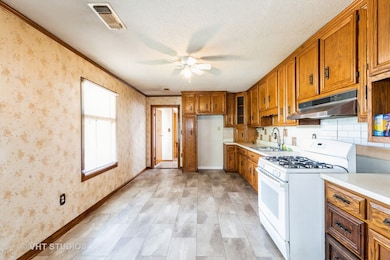
21822 Merrill Ave Sauk Village, IL 60411
Highlights
- Ranch Style House
- Living Room
- Ceramic Tile Flooring
- Skylights
- Laundry Room
- Central Air
About This Home
As of June 2025With property taxes under $2,800 a year, this home is ideal for investors or anyone looking for affordability without sacrificing space. The home features a comfortable single level layout, 4 large bedrooms and 2 full baths. Master bedroom includes its own full bathroom, vaulted ceiling, and a skylight that brings in plenty of natural light. The exterior is in great shape, with new siding completed in 2021 and a roof replaced in 2017. Enjoy a large, fully fenced backyard with endless possibilities for outdoor living, pets, or gardening along with a 2-car garage offering convenient parking and storage. Inside, the flooring was updated in 2023, and key mechanicals include a newer furnace and water heater, both installed in 2021. Central heat and air conditioning provide year-round comfort. This spacious ranch offers a solid mix of space, recent updates, and everyday functionality ready for its next owner.
Last Agent to Sell the Property
Baird & Warner License #475195623 Listed on: 05/07/2025

Home Details
Home Type
- Single Family
Est. Annual Taxes
- $2,726
Year Built
- Built in 1957
Lot Details
- Lot Dimensions are 64x108
- Paved or Partially Paved Lot
Parking
- 2 Car Garage
- Driveway
- Parking Included in Price
Home Design
- Ranch Style House
- Asphalt Roof
Interior Spaces
- 1,200 Sq Ft Home
- Ceiling Fan
- Skylights
- Family Room
- Living Room
- Combination Kitchen and Dining Room
- Carbon Monoxide Detectors
- Range
Flooring
- Laminate
- Ceramic Tile
Bedrooms and Bathrooms
- 4 Bedrooms
- 4 Potential Bedrooms
- 2 Full Bathrooms
Laundry
- Laundry Room
- Gas Dryer Hookup
Schools
- Wagoner Elementary School
- Rickover Junior High School
- Bloom Trail High School
Utilities
- Central Air
- Heating System Uses Natural Gas
- 100 Amp Service
- Lake Michigan Water
Ownership History
Purchase Details
Home Financials for this Owner
Home Financials are based on the most recent Mortgage that was taken out on this home.Purchase Details
Purchase Details
Purchase Details
Home Financials for this Owner
Home Financials are based on the most recent Mortgage that was taken out on this home.Similar Homes in Sauk Village, IL
Home Values in the Area
Average Home Value in this Area
Purchase History
| Date | Type | Sale Price | Title Company |
|---|---|---|---|
| Warranty Deed | $155,000 | None Listed On Document | |
| Corporate Deed | $29,000 | Fatic | |
| Legal Action Court Order | -- | None Available | |
| Warranty Deed | $91,000 | -- |
Mortgage History
| Date | Status | Loan Amount | Loan Type |
|---|---|---|---|
| Open | $152,192 | FHA | |
| Previous Owner | $104,550 | Unknown | |
| Previous Owner | $90,081 | FHA |
Property History
| Date | Event | Price | Change | Sq Ft Price |
|---|---|---|---|---|
| 06/16/2025 06/16/25 | Sold | $155,000 | +7.0% | $129 / Sq Ft |
| 05/13/2025 05/13/25 | Pending | -- | -- | -- |
| 05/07/2025 05/07/25 | For Sale | $144,900 | -- | $121 / Sq Ft |
Tax History Compared to Growth
Tax History
| Year | Tax Paid | Tax Assessment Tax Assessment Total Assessment is a certain percentage of the fair market value that is determined by local assessors to be the total taxable value of land and additions on the property. | Land | Improvement |
|---|---|---|---|---|
| 2024 | $2,726 | $7,029 | $2,426 | $4,603 |
| 2023 | $2,239 | $7,029 | $2,426 | $4,603 |
| 2022 | $2,239 | $4,347 | $2,079 | $2,268 |
| 2021 | $2,260 | $4,347 | $2,079 | $2,268 |
| 2020 | $2,133 | $4,347 | $2,079 | $2,268 |
| 2019 | $2,137 | $4,811 | $1,905 | $2,906 |
| 2018 | $2,173 | $4,811 | $1,905 | $2,906 |
| 2017 | $2,312 | $4,811 | $1,905 | $2,906 |
| 2016 | $2,530 | $4,991 | $1,732 | $3,259 |
| 2015 | $2,412 | $4,991 | $1,732 | $3,259 |
| 2014 | $2,412 | $4,991 | $1,732 | $3,259 |
| 2013 | $2,472 | $5,599 | $1,732 | $3,867 |
Agents Affiliated with this Home
-

Seller's Agent in 2025
Melissa Molina
Baird Warner
(773) 886-4442
1 in this area
21 Total Sales
-

Buyer's Agent in 2025
Elvia Torres
YUB Realty Inc
(773) 584-7670
2 in this area
144 Total Sales
Map
Source: Midwest Real Estate Data (MRED)
MLS Number: 12351214
APN: 32-25-301-009-0000
- 21828 Merrill Ave
- 21913 Gailine Ave
- 1950 219th Place
- 21729 Gailine Ave
- 2017 E Sauk Trail
- 1813 218th Place
- 21655 Clyde Ave
- 21643 Merrill Ave
- 2203 220th St
- 2124 218th St
- 2112 217th Place
- 2057 217th St
- 1806 E Sauk Trail
- 2125 221st St
- 22107 Luella Ct Unit 2
- 21563 Orion Ave
- 22255 Merrill Ave
- 2422 222nd St
- 21724 Peterson Ave
- 2460 Talandis Dr
