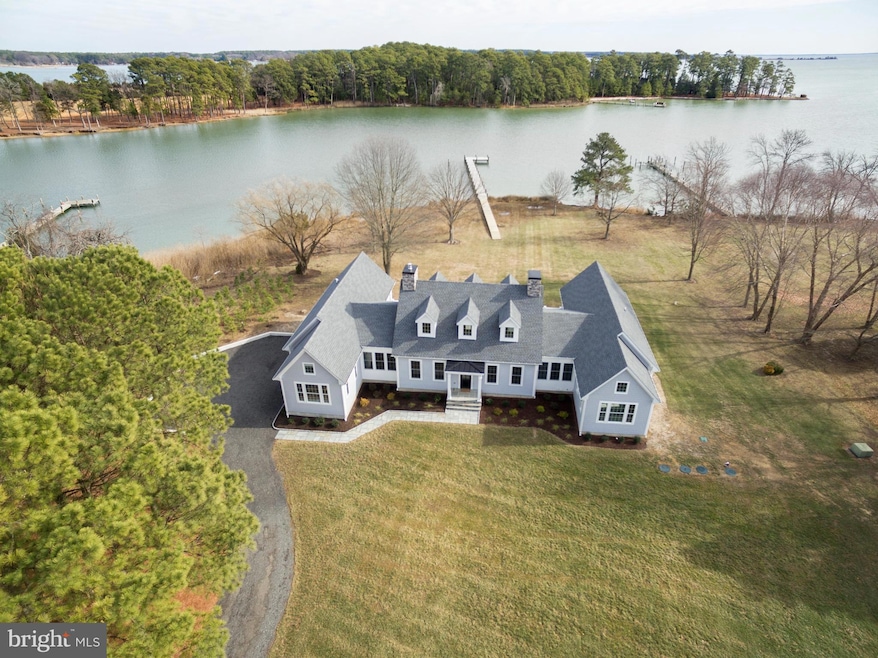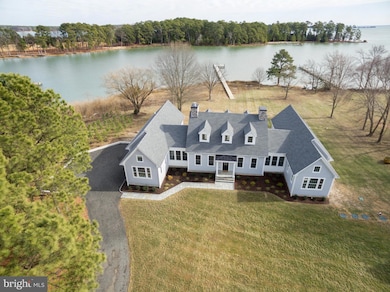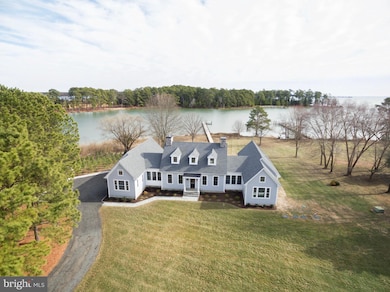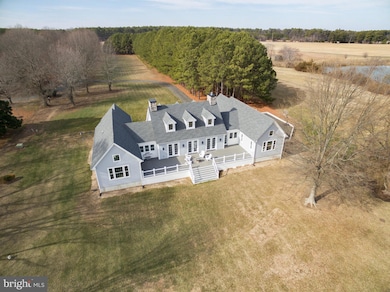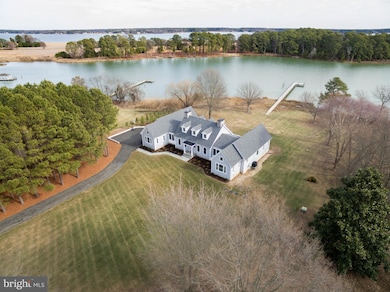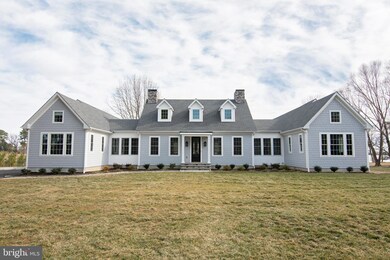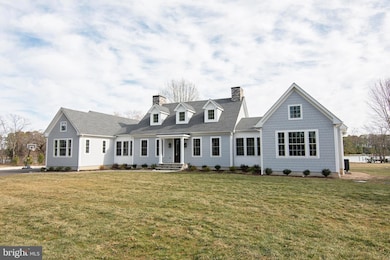21825 Langdon Farm Rd Sherwood, MD 21665
Estimated payment $13,541/month
Highlights
- 200 Feet of Waterfront
- Pier
- Freestanding Bathtub
- 2 Dock Slips
- Cape Cod Architecture
- Mud Room
About This Home
It doesn't get any better than this ! Stunning brand-new ,one-story coastal residence with a contemporary flair! As soon as you enter this magnificent home, you will be captivated by 20'+ ceilings, superb craftsmanship , an extremely well-designed open floor-plan; breathtaking water-views on Dun Cove and a luxurious yet inviting kitchen. There are a total of 3 en-suite bedrooms as well as an office, laundry room, mud room, and a grand family room, dining area and kitchen, Some notable features include: Cast iron farmhouse kitchen sink ; cast iron claw-foot bath-tub : 3/4 " solid white oak flooring; 3/4" tongue and groove ceilings; solid interior doors; Azek shaker siding; heated floors in all bathrooms; marble tile in Primary suite bathroom; ILVE 48" gas range; 150 ft. pier and a large waterside deck. Perfect home for either a primary residence or a vacation home. The prestigious Langdon farm location offers convenience to both St. Michaels and Tilghman. Owner is not responsible for any road maintenance as their lot is still on County Road.
Listing Agent
(410) 310-7835 lacazerob@gmail.com TTR Sotheby's International Realty Listed on: 02/27/2025

Home Details
Home Type
- Single Family
Est. Annual Taxes
- $10,712
Year Built
- Built in 2023
Lot Details
- 4.16 Acre Lot
- 200 Feet of Waterfront
- Home fronts navigable water
Parking
- 1 Car Attached Garage
- Garage Door Opener
Home Design
- Cape Cod Architecture
- Architectural Shingle Roof
- Stick Built Home
Interior Spaces
- 3,847 Sq Ft Home
- Property has 1 Level
- Gas Fireplace
- Mud Room
- Crawl Space
- Farmhouse Sink
- Laundry Room
Bedrooms and Bathrooms
- 3 Main Level Bedrooms
- Freestanding Bathtub
Outdoor Features
- Pier
- Private Water Access
- Property Near A Cove
- 2 Dock Slips
- Physical Dock Slip Conveys
Utilities
- Central Air
- Heat Pump System
- Well
- Electric Water Heater
- On Site Septic
Community Details
- Property has a Home Owners Association
- Landgon Farm Subdivision
Listing and Financial Details
- Tax Lot 9
- Assessor Parcel Number 2105192277
Map
Home Values in the Area
Average Home Value in this Area
Tax History
| Year | Tax Paid | Tax Assessment Tax Assessment Total Assessment is a certain percentage of the fair market value that is determined by local assessors to be the total taxable value of land and additions on the property. | Land | Improvement |
|---|---|---|---|---|
| 2025 | $11,209 | $1,252,300 | $572,900 | $679,400 |
| 2024 | $11,209 | $1,252,300 | $572,900 | $679,400 |
| 2023 | $10,619 | $1,252,300 | $572,900 | $679,400 |
| 2022 | $4,037 | $512,900 | $512,900 | $0 |
| 2021 | $3,908 | $512,900 | $512,900 | $0 |
| 2020 | $3,810 | $512,900 | $512,900 | $0 |
| 2019 | $3,959 | $532,900 | $532,900 | $0 |
| 2018 | $3,794 | $532,900 | $532,900 | $0 |
| 2017 | $3,776 | $532,900 | $0 | $0 |
| 2016 | $3,682 | $572,900 | $0 | $0 |
| 2015 | $3,667 | $572,900 | $0 | $0 |
| 2014 | $3,667 | $572,900 | $0 | $0 |
Property History
| Date | Event | Price | List to Sale | Price per Sq Ft |
|---|---|---|---|---|
| 09/30/2025 09/30/25 | Price Changed | $2,395,000 | -4.0% | $623 / Sq Ft |
| 06/02/2025 06/02/25 | Price Changed | $2,495,000 | -7.4% | $649 / Sq Ft |
| 04/14/2025 04/14/25 | Price Changed | $2,695,000 | -3.6% | $701 / Sq Ft |
| 02/27/2025 02/27/25 | For Sale | $2,795,000 | -- | $727 / Sq Ft |
Purchase History
| Date | Type | Sale Price | Title Company |
|---|---|---|---|
| Deed | $310,000 | -- |
Source: Bright MLS
MLS Number: MDTA2009912
APN: 05-192277
- 21721 Heavenly Haven Rd
- 0 Cabin Cove Road ( Lot 7) Rd
- 0 Holly Woods Rd
- 7683 Tilghman Island Rd
- 6660 Reeses Pride Rd
- 7651 Main St
- 21907 Sherwood Landing Rd
- 6670 Tilghman Island Rd
- 21869 Albie Rd
- 22540 Hardcastle Ln
- 21749 Camper Cir
- 6135 Summit St
- 21472 Willey Rd
- 10437 Main St
- 21486 Mission Rd
- 0 Sinclair Rd
- 6403 Bozman Neavitt Rd
- 6394 Bozman Neavitt Rd
- 6050 Sunset Ln
- 6020 Sunset Ln
- 22776 Wells Point Rd
- 23260 Wells Point Rd
- 5559 Trafalgar Cir
- 101 Mulberry St
- 104 E Maple Ave
- 111 Mitchell St
- 921 C S Talbot St Unit C
- 215 E Chew Ave
- 24345 Widgeon Place Unit 29
- 204 Madison Ave
- 10493 Miracle House Cir
- 210 South St
- 5557 Franklin Blvd
- 27441 Ferry Bridge Rd
- 820 Bay Front Ave
- 1196 Spruce Ave
- 5645 Battee Dr
- 4101 9th St
- 9000 Bay Ave
- 4949 Idlewilde Rd
