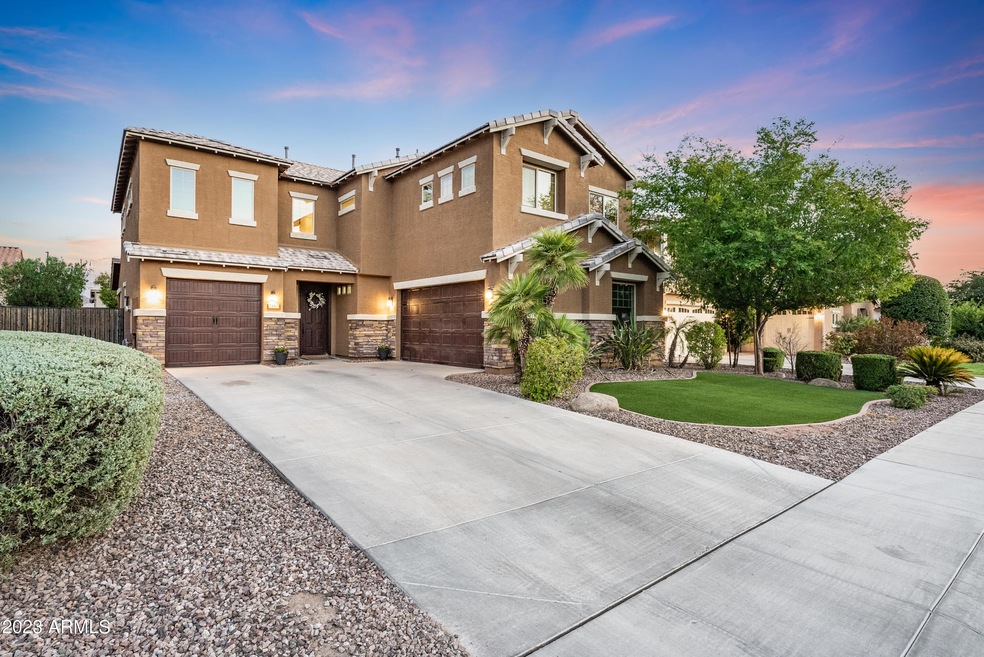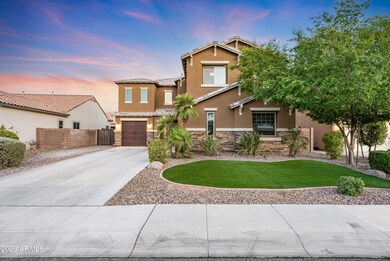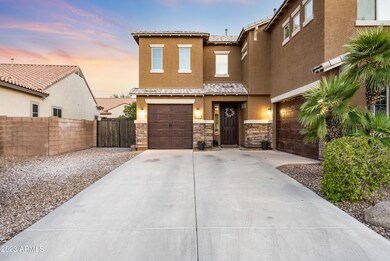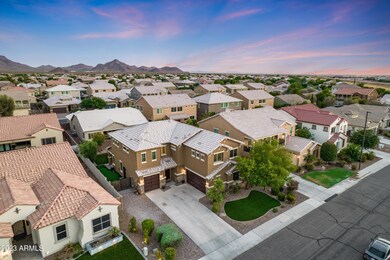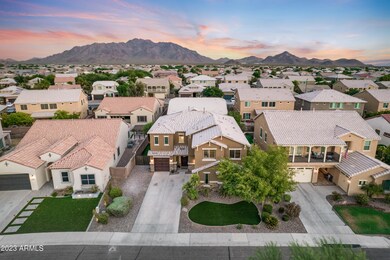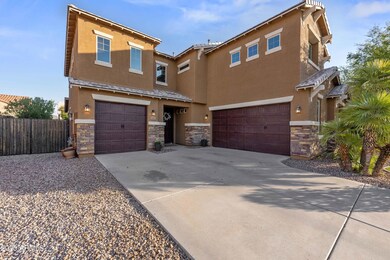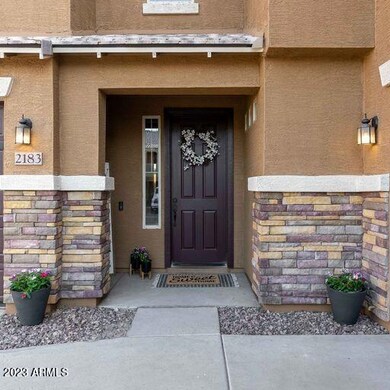
2183 E La Costa Dr Gilbert, AZ 85298
South Chandler NeighborhoodEstimated Value: $631,000 - $734,000
Highlights
- Fitness Center
- RV Gated
- Covered patio or porch
- Charlotte Patterson Elementary School Rated A
- Heated Community Pool
- 5-minute walk to Adora Trails Main Park
About This Home
As of September 2023WELCOME TO THIS IMMACULATE 3271 SF HOME W/ NEW TURF FRONT AND BACKYARD WITH A PUTTING GREEN ON THE SIDE YARD 2022, KITCHEN UPGRADED 2020, WOLF RANGETOP, NEW CARPET 2021, NEW EXTERIOR PAINT AND FRESH UPDATED PAINT INSIDE 2023 IN THE BEAUTIFUL MOUNTAINVIEW MASTER PLAN COMMUNITY OF ADORA TRAILS. THIS 5 BEDROOM, 3 BATH HOME HAS A DOWNSTAIRS BEDROOM NEXT TO A FULL BATH WITH LIGHT COLOR FLOORING THROUGHOUT THE DOWNSTAIRS. THE CHEF'S KITCHEN WITH TWO ISLANDS ALLOWS MORE UNDERCABINET STORAGE,IN ADDITION TO A WOLF GAS RANGE, DOUBLE WALL OVEN FOR A COMFORTABLE COOKING AND ENTERTAINING SPACE! 4 BEDROOMS W/ WALK IN CLOSETS LOCATED UPSTAIRS, AN OVERSIZED BONUS ROOM & BUILT IN OFFICE SPACE WILL EXCITE YOU, HOME IS WALKING DISTANCE TO THE SCHOOL ,CLUBHOUSE/POOL W/ 12 MILES OF WALKING/BIKING TRAIL
Last Agent to Sell the Property
Russ Lyon Sotheby's International Realty License #SA689332000 Listed on: 07/28/2023

Last Buyer's Agent
Paula Chavez
Keller Williams Realty East Valley License #SA651563000

Home Details
Home Type
- Single Family
Est. Annual Taxes
- $2,714
Year Built
- Built in 2013
Lot Details
- 7,475 Sq Ft Lot
- Desert faces the front and back of the property
- Block Wall Fence
- Artificial Turf
- Front and Back Yard Sprinklers
- Sprinklers on Timer
HOA Fees
- $104 Monthly HOA Fees
Parking
- 3 Car Direct Access Garage
- 4 Open Parking Spaces
- Garage Door Opener
- RV Gated
Home Design
- Wood Frame Construction
- Cellulose Insulation
- Tile Roof
- Concrete Roof
- Block Exterior
- Stone Exterior Construction
- Stucco
Interior Spaces
- 3,271 Sq Ft Home
- 2-Story Property
- Ceiling height of 9 feet or more
- Ceiling Fan
- Gas Fireplace
- Double Pane Windows
- Family Room with Fireplace
Kitchen
- Eat-In Kitchen
- Breakfast Bar
- Built-In Microwave
- Kitchen Island
Flooring
- Carpet
- Laminate
- Tile
Bedrooms and Bathrooms
- 5 Bedrooms
- Primary Bathroom is a Full Bathroom
- 3 Bathrooms
- Dual Vanity Sinks in Primary Bathroom
Outdoor Features
- Covered patio or porch
- Playground
Schools
- Charlotte Patterson Elementary School
- Willie & Coy Payne Jr. High Middle School
- Basha High School
Utilities
- Central Air
- Heating System Uses Natural Gas
- Water Purifier
- Water Softener
- High Speed Internet
- Cable TV Available
Listing and Financial Details
- Tax Lot 85
- Assessor Parcel Number 304-85-179
Community Details
Overview
- Association fees include ground maintenance
- Aam Association, Phone Number (480) 245-7607
- Built by TAYLOR MORRISON
- Adora Trails Subdivision, Artessa Floorplan
Recreation
- Community Playground
- Fitness Center
- Heated Community Pool
- Bike Trail
Ownership History
Purchase Details
Home Financials for this Owner
Home Financials are based on the most recent Mortgage that was taken out on this home.Purchase Details
Home Financials for this Owner
Home Financials are based on the most recent Mortgage that was taken out on this home.Purchase Details
Home Financials for this Owner
Home Financials are based on the most recent Mortgage that was taken out on this home.Purchase Details
Home Financials for this Owner
Home Financials are based on the most recent Mortgage that was taken out on this home.Similar Homes in the area
Home Values in the Area
Average Home Value in this Area
Purchase History
| Date | Buyer | Sale Price | Title Company |
|---|---|---|---|
| Pimenta Wallace Alane | $690,000 | Arizona Premier Title | |
| Minaker Jodi | $534,900 | Empire West Title Agency Llc | |
| Wensel Leroy N | $360,311 | First American Title Insuran | |
| Tm Homes Of Arizona Inc | -- | First American Title Insuran | |
| Wensel Leroy N | -- | First American Title Insuran |
Mortgage History
| Date | Status | Borrower | Loan Amount |
|---|---|---|---|
| Open | Pimenta Wallace Alane | $552,000 | |
| Previous Owner | Minaker Jodi | $508,155 | |
| Previous Owner | Wensel Leroy N | $48,000 | |
| Previous Owner | Tm Homes Of Arizona Inc | $352,309 | |
| Previous Owner | Wensel Leroy N | $352,309 |
Property History
| Date | Event | Price | Change | Sq Ft Price |
|---|---|---|---|---|
| 09/07/2023 09/07/23 | Sold | $690,000 | -0.7% | $211 / Sq Ft |
| 08/05/2023 08/05/23 | Pending | -- | -- | -- |
| 07/28/2023 07/28/23 | For Sale | $695,000 | +29.9% | $212 / Sq Ft |
| 10/27/2020 10/27/20 | Sold | $534,900 | 0.0% | $164 / Sq Ft |
| 09/28/2020 09/28/20 | Pending | -- | -- | -- |
| 09/21/2020 09/21/20 | Price Changed | $534,900 | -0.6% | $164 / Sq Ft |
| 09/18/2020 09/18/20 | Price Changed | $538,000 | -0.4% | $164 / Sq Ft |
| 09/07/2020 09/07/20 | For Sale | $539,999 | -- | $165 / Sq Ft |
Tax History Compared to Growth
Tax History
| Year | Tax Paid | Tax Assessment Tax Assessment Total Assessment is a certain percentage of the fair market value that is determined by local assessors to be the total taxable value of land and additions on the property. | Land | Improvement |
|---|---|---|---|---|
| 2025 | $2,326 | $36,899 | -- | -- |
| 2024 | $2,818 | $35,142 | -- | -- |
| 2023 | $2,818 | $51,430 | $10,280 | $41,150 |
| 2022 | $2,714 | $37,530 | $7,500 | $30,030 |
| 2021 | $2,838 | $35,280 | $7,050 | $28,230 |
| 2020 | $3,322 | $33,260 | $6,650 | $26,610 |
| 2019 | $3,205 | $30,980 | $6,190 | $24,790 |
| 2018 | $3,111 | $29,380 | $5,870 | $23,510 |
| 2017 | $2,937 | $29,260 | $5,850 | $23,410 |
| 2016 | $2,798 | $30,150 | $6,030 | $24,120 |
| 2015 | $2,725 | $28,460 | $5,690 | $22,770 |
Agents Affiliated with this Home
-
Portia Chambers
P
Seller's Agent in 2023
Portia Chambers
Russ Lyon Sotheby's International Realty
(480) 750-7424
7 in this area
30 Total Sales
-

Buyer's Agent in 2023
Paula Chavez
Keller Williams Realty East Valley
(480) 220-0327
-
Kristy DeWitz

Seller's Agent in 2020
Kristy DeWitz
My Home Group Real Estate
(480) 773-4779
26 in this area
539 Total Sales
-
N
Seller Co-Listing Agent in 2020
Nick DeWitz
Elite Partners
-
Patrick Clark

Buyer's Agent in 2020
Patrick Clark
Berkshire Hathaway HomeServices Arizona Properties
(480) 220-3394
1 in this area
64 Total Sales
Map
Source: Arizona Regional Multiple Listing Service (ARMLS)
MLS Number: 6585717
APN: 304-85-179
- 2247 E Indian Wells Dr
- 2219 E Galileo Dr
- 2072 E Blackhawk Ct
- 2027 E La Costa Ct
- 2199 E Gillcrest Rd
- 2185 E Gillcrest Rd
- 2387 E Runaway Bay Place
- 2322 E Mews Rd
- 1958 E Bellflower Ct
- 2368 E Bellerive Dr
- 7342 S Debra Dr
- 2070 E Saddlebrook Ct
- 2299 E Saddlebrook Rd
- 2425 E Flintlock Dr
- 2009 E Lindrick Dr
- 2036 E Stacey Rd
- 2008 E Stacey Rd
- 2456 E Lindrick Dr
- 2496 E Lindrick Dr
- 2597 E Hickory St
- 2183 E La Costa Dr
- 2191 E La Costa Dr
- 2175 E La Costa Dr
- 2202 E Indian Wells Dr
- 2167 E La Costa Dr
- 2208 E Indian Wells Dr
- 2199 E La Costa Dr
- 2192 E Indian Wells Dr
- 2188 E La Costa Dr
- 2178 E La Costa Dr
- 2170 E La Costa Dr
- 2184 E Indian Wells Dr
- 2157 E La Costa Dr
- 2200 E La Costa Dr
- 2205 E La Costa Dr
- 2228 E Indian Wells Dr
- 2176 E Indian Wells Dr
- 2160 E La Costa Dr
- 2149 E La Costa Dr
- 2210 E La Costa Dr
