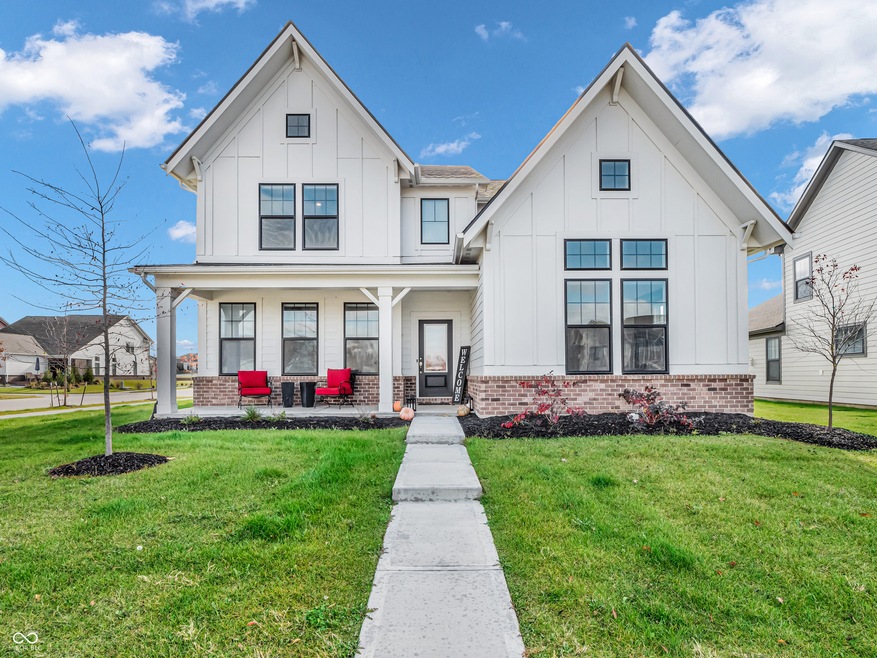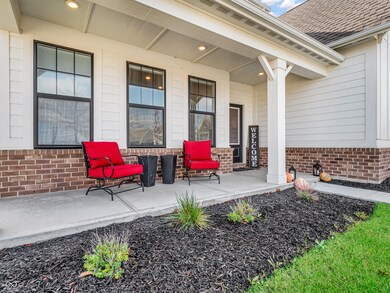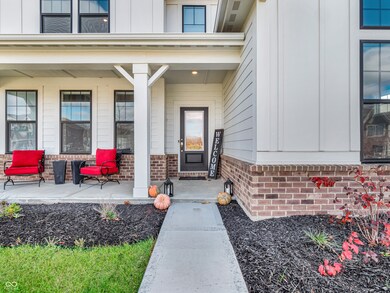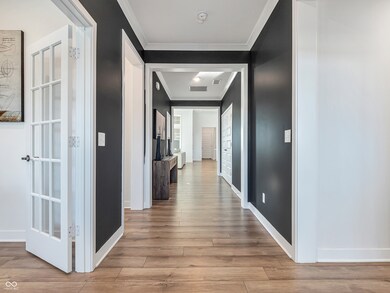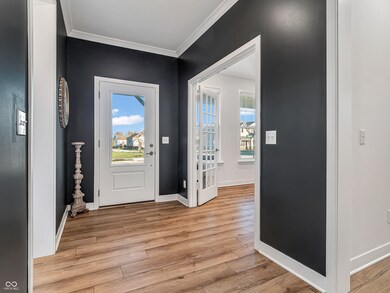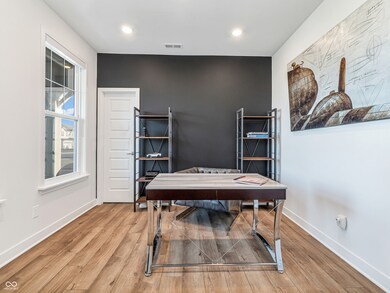
2183 Ryder Place Westfield, IN 46074
Highlights
- Vaulted Ceiling
- Traditional Architecture
- Main Floor Bedroom
- Shamrock Springs Elementary School Rated A-
- Wood Flooring
- Covered patio or porch
About This Home
As of February 2025Pure bliss in this airy, turn-key, Westgate residence. Sophisticated interior spaces, a transitional palette, loads of natural light + a plan designed for entertaining. Gracious welcome hall opens to an expansive living area w/raised ceilings, luxury vinyl flooring, focal point fireplace + loads of windows! Sumptuous kitchen w/storage + workspace for days. Quartz counters, 42" cabinetry, upgraded appliances, breakfast bar island + cavernous dining area. Main-level primary suite with lux bath + ample closet. Generous bedrooms + closets. Den off entry w/French doors for privacy. Upper-level loft for quiet escape zone. Three car, rear-entry garage. Corner lot positioning for additional privacy + space outside-even common space across the street as well. Step out onto the covered patio + enjoy lazy fall evenings with panoramic neighborhood views. Perfect location with easy access to restaurants + retail. Welcome home to Ryder Place...
Last Agent to Sell the Property
Circle Real Estate Brokerage Email: jonathan@circle-re.com License #RB14050033 Listed on: 11/05/2024
Home Details
Home Type
- Single Family
Est. Annual Taxes
- $5,156
Year Built
- Built in 2022
Lot Details
- 10,454 Sq Ft Lot
- Rural Setting
- Sprinkler System
- Landscaped with Trees
HOA Fees
- $73 Monthly HOA Fees
Parking
- 3 Car Attached Garage
Home Design
- Traditional Architecture
- Brick Exterior Construction
- Slab Foundation
- Cement Siding
Interior Spaces
- 2-Story Property
- Woodwork
- Vaulted Ceiling
- Gas Log Fireplace
- Vinyl Clad Windows
- Window Screens
- Entrance Foyer
- Great Room with Fireplace
- Attic Access Panel
Kitchen
- Eat-In Kitchen
- Breakfast Bar
- Gas Oven
- Built-In Microwave
- Dishwasher
- Kitchen Island
- Disposal
Flooring
- Wood
- Carpet
- Luxury Vinyl Plank Tile
Bedrooms and Bathrooms
- 5 Bedrooms
- Main Floor Bedroom
- Walk-In Closet
- Dual Vanity Sinks in Primary Bathroom
Laundry
- Laundry on main level
- Dryer
- Washer
Home Security
- Smart Locks
- Fire and Smoke Detector
Outdoor Features
- Covered patio or porch
Schools
- Maple Glen Elementary School
- Westfield Middle School
- Westfield Intermediate School
- Westfield High School
Utilities
- Heating System Uses Gas
- Programmable Thermostat
- Electric Water Heater
Community Details
- Association fees include clubhouse, insurance, maintenance, management, walking trails
- Association Phone (317) 253-1401
- Westgate Subdivision
- Property managed by Ardsley Management
- The community has rules related to covenants, conditions, and restrictions
Listing and Financial Details
- Tax Lot 26
- Assessor Parcel Number 290904001011000015
- Seller Concessions Offered
Ownership History
Purchase Details
Home Financials for this Owner
Home Financials are based on the most recent Mortgage that was taken out on this home.Purchase Details
Home Financials for this Owner
Home Financials are based on the most recent Mortgage that was taken out on this home.Similar Homes in Westfield, IN
Home Values in the Area
Average Home Value in this Area
Purchase History
| Date | Type | Sale Price | Title Company |
|---|---|---|---|
| Warranty Deed | $557,875 | Meridian Title | |
| Warranty Deed | $512,060 | -- |
Mortgage History
| Date | Status | Loan Amount | Loan Type |
|---|---|---|---|
| Open | $446,300 | New Conventional | |
| Previous Owner | $481,000 | No Value Available |
Property History
| Date | Event | Price | Change | Sq Ft Price |
|---|---|---|---|---|
| 02/11/2025 02/11/25 | Sold | $557,875 | -0.4% | $189 / Sq Ft |
| 01/13/2025 01/13/25 | Pending | -- | -- | -- |
| 11/20/2024 11/20/24 | Price Changed | $559,900 | 0.0% | $190 / Sq Ft |
| 11/05/2024 11/05/24 | For Sale | $560,000 | +9.4% | $190 / Sq Ft |
| 09/29/2022 09/29/22 | Pending | -- | -- | -- |
| 09/29/2022 09/29/22 | For Sale | $512,060 | 0.0% | $172 / Sq Ft |
| 09/16/2022 09/16/22 | Sold | $512,060 | -- | $172 / Sq Ft |
Tax History Compared to Growth
Tax History
| Year | Tax Paid | Tax Assessment Tax Assessment Total Assessment is a certain percentage of the fair market value that is determined by local assessors to be the total taxable value of land and additions on the property. | Land | Improvement |
|---|---|---|---|---|
| 2024 | $5,156 | $470,500 | $109,300 | $361,200 |
| 2023 | $5,191 | $453,000 | $109,300 | $343,700 |
| 2022 | $918 | $109,300 | $109,300 | $0 |
Agents Affiliated with this Home
-
Jonathan Eriksen

Seller's Agent in 2025
Jonathan Eriksen
Circle Real Estate
(317) 590-1869
8 in this area
93 Total Sales
-
Ryan Foxworthy

Buyer's Agent in 2025
Ryan Foxworthy
F.C. Tucker Company
(317) 701-0526
6 in this area
86 Total Sales
-
Non-BLC Member
N
Seller's Agent in 2022
Non-BLC Member
MIBOR REALTOR® Association
(317) 956-1912
Map
Source: MIBOR Broker Listing Cooperative®
MLS Number: 22009914
APN: 29-09-04-001-011.000-015
- 2156 W 171st St
- 1694 Windrush Place
- 1669 Windrush Place
- 16906 Sandhurst Place
- 16959 Sandhurst Place
- 16912 Sandhurst Place
- 16942 Sandhurst Place
- 16954 Sandhurst Place
- 1679 W 171st St
- 17128 Towne Rd
- 17344 Hanningfield Way
- 17237 Rancorn Place
- 1463 Crosstie Cir
- 16930 Sandhurst Place
- 16924 Sandhurst Place
- 16995 Fulsam St
- 1181 W State Road 32
- 17001 Fulsam St
- 1677 Solebar Way
- 1663 Fernley Dr
