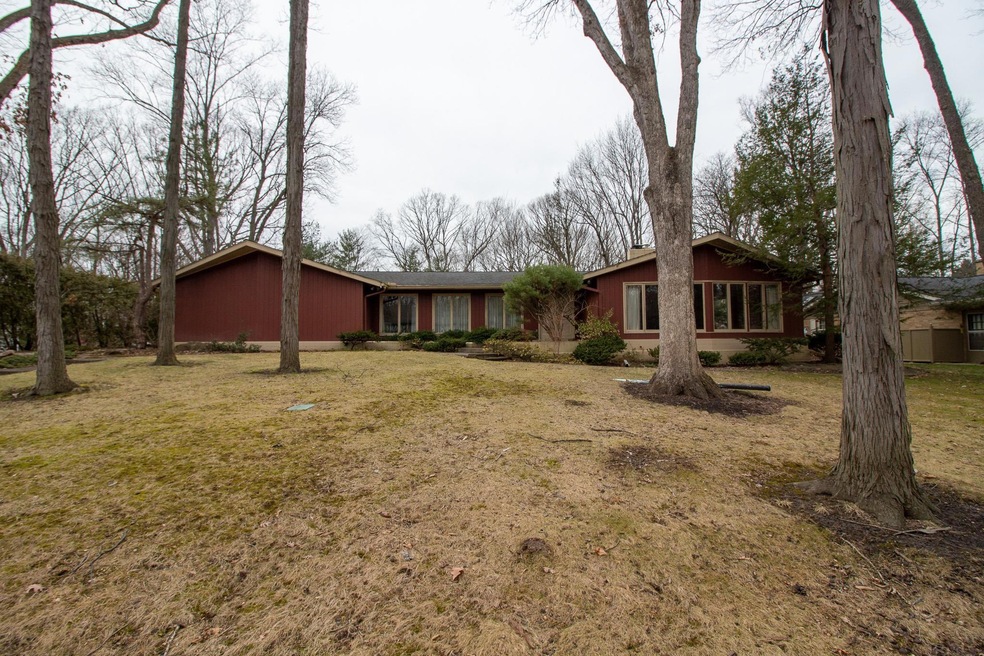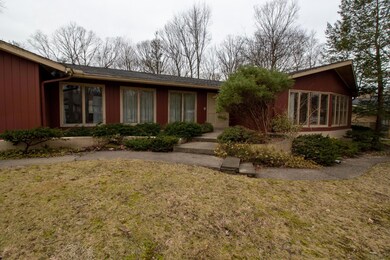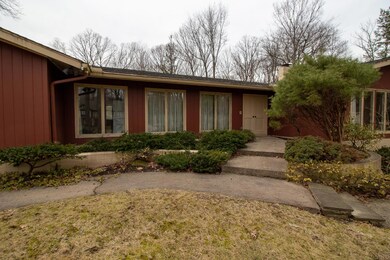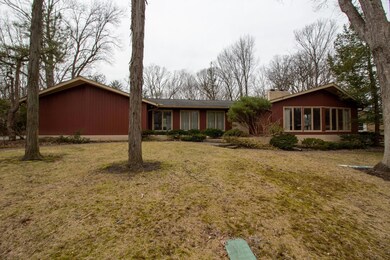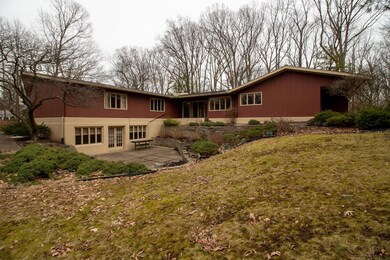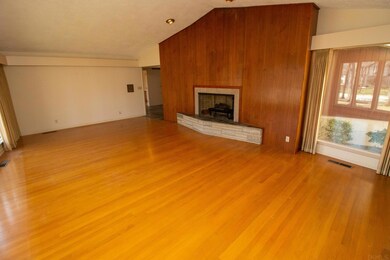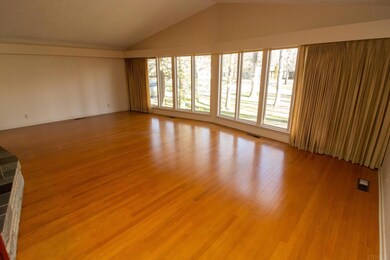
2183 Tecumseh Park Ln West Lafayette, IN 47906
Estimated Value: $746,000 - $788,943
Highlights
- Partially Wooded Lot
- 1 Fireplace
- 1-Story Property
- West Lafayette Intermediate School Rated A+
- 2 Car Attached Garage
- Forced Air Heating and Cooling System
About This Home
As of March 2023Wonderfully unique and spacious mid-century modern design. This one owner home still has so much of the original charm such as the floor to ceiling wood fireplace walls with limestone hearth, custom built ins throughout; hardwood, slate and terazzo flooring. with beautiful windows looking over an amazing lot that backs up to Happy Hollow Park this home is sure to please. Great open kitchen with large living , family and dining rooms there is space to enjoy. 5 bedrooms, 3 and a half baths and walk out lower level both finished and unfinished. Schedule a showing soon and don't miss an opportunity to own such a unique property.
Last Agent to Sell the Property
Patrick Neary
F.C. Tucker/Shook Listed on: 02/21/2023

Home Details
Home Type
- Single Family
Est. Annual Taxes
- $11,851
Year Built
- Built in 1964
Lot Details
- 0.69 Acre Lot
- Lot Dimensions are 139x231
- Lot Has A Rolling Slope
- Partially Wooded Lot
Parking
- 2 Car Attached Garage
Home Design
- Wood Siding
Interior Spaces
- 1-Story Property
- 1 Fireplace
Bedrooms and Bathrooms
- 5 Bedrooms
Partially Finished Basement
- Walk-Out Basement
- Basement Fills Entire Space Under The House
- 1 Bathroom in Basement
- 2 Bedrooms in Basement
Schools
- Happy Hollow/Cumberland Elementary School
- West Lafayette Middle School
- West Lafayette High School
Utilities
- Forced Air Heating and Cooling System
- Heating System Uses Gas
Listing and Financial Details
- Assessor Parcel Number 79-07-07-476-017.000-026
Ownership History
Purchase Details
Home Financials for this Owner
Home Financials are based on the most recent Mortgage that was taken out on this home.Purchase Details
Similar Homes in West Lafayette, IN
Home Values in the Area
Average Home Value in this Area
Purchase History
| Date | Buyer | Sale Price | Title Company |
|---|---|---|---|
| Federer Jason A | $711,000 | Metropolitan Title | |
| The Emma K C Tse Revocable Living Trust | -- | -- |
Mortgage History
| Date | Status | Borrower | Loan Amount |
|---|---|---|---|
| Open | Federer Jason A | $559,920 |
Property History
| Date | Event | Price | Change | Sq Ft Price |
|---|---|---|---|---|
| 03/31/2023 03/31/23 | Sold | $711,000 | +1.6% | $153 / Sq Ft |
| 02/24/2023 02/24/23 | Pending | -- | -- | -- |
| 02/21/2023 02/21/23 | For Sale | $699,900 | -- | $150 / Sq Ft |
Tax History Compared to Growth
Tax History
| Year | Tax Paid | Tax Assessment Tax Assessment Total Assessment is a certain percentage of the fair market value that is determined by local assessors to be the total taxable value of land and additions on the property. | Land | Improvement |
|---|---|---|---|---|
| 2024 | $6,798 | $652,100 | $56,300 | $595,800 |
| 2023 | $6,798 | $565,000 | $56,300 | $508,700 |
| 2022 | $10,878 | $459,000 | $56,300 | $402,700 |
| 2021 | $10,212 | $430,900 | $56,300 | $374,600 |
| 2020 | $5,086 | $418,700 | $56,300 | $362,400 |
| 2019 | $5,086 | $418,700 | $56,300 | $362,400 |
| 2018 | $4,993 | $411,200 | $51,200 | $360,000 |
| 2017 | $4,840 | $398,900 | $51,200 | $347,700 |
| 2016 | $4,906 | $386,900 | $51,200 | $335,700 |
| 2014 | $4,533 | $380,300 | $51,200 | $329,100 |
| 2013 | $4,385 | $369,100 | $51,200 | $317,900 |
Agents Affiliated with this Home
-

Seller's Agent in 2023
Patrick Neary
F.C. Tucker/Shook
(765) 490-6261
-
LuAnn Parker

Buyer's Agent in 2023
LuAnn Parker
Keller Williams Lafayette
(765) 490-0520
200 Total Sales
Map
Source: Indiana Regional MLS
MLS Number: 202305024
APN: 79-07-07-476-017.000-026
- 2183 Tecumseh Park Ln
- 2187 Tecumseh Park Ln
- 2187 Tecumseh Park Ln
- 2179 Tecumseh Park Ln
- 2208 Indian Trail Dr
- 2191 Tecumseh Park Ln
- 2212 Indian Trail Dr
- 100 Tecumseh Park Place
- 100 Tecumseh
- 2175 Tecumseh Park Ln
- 116 Seminole Dr
- 112 Seminole Dr
- 112 Tecumseh Park Ct
- 104 Seminole Dr
- 108 Seminole Dr
- 2206 Indian Trail Dr
- 2186 Tecumseh Park Ln
- 2199 Tecumseh Park Ln
- 120 Seminole Dr
- 2209 Indian Trail Dr
