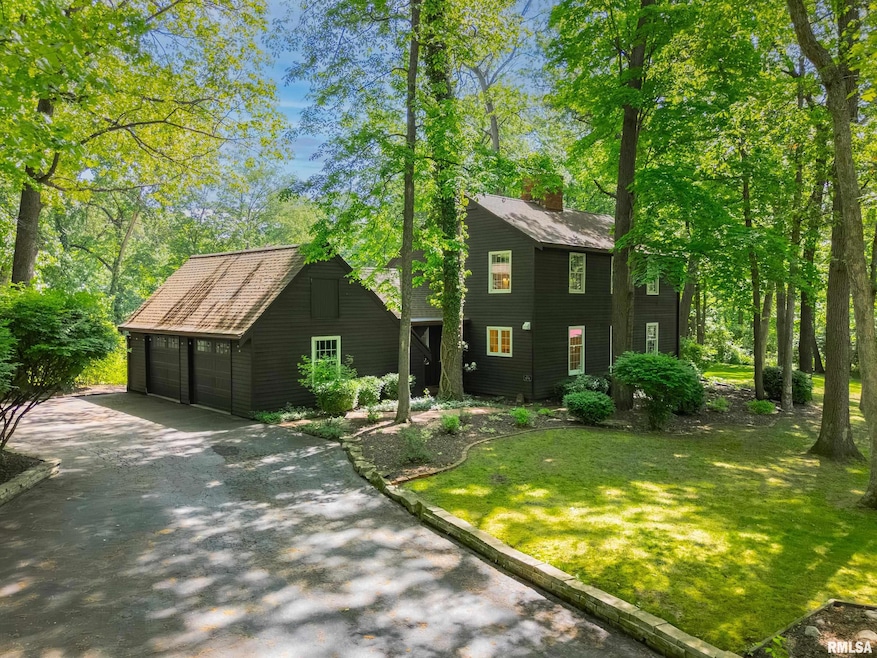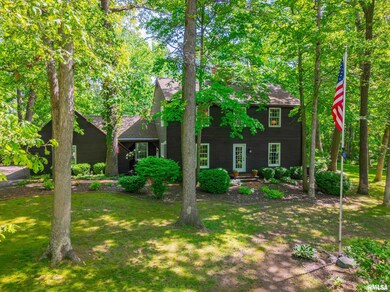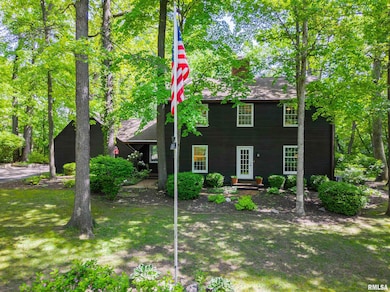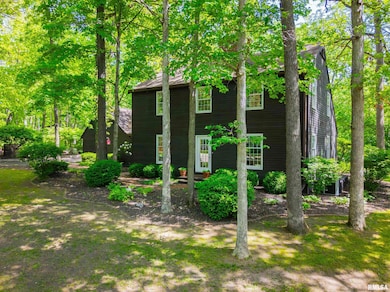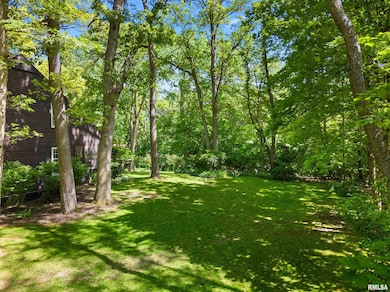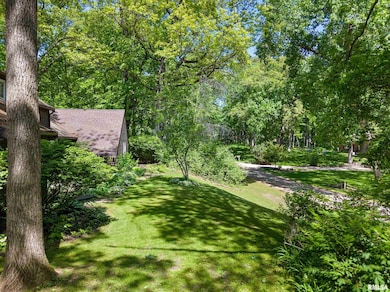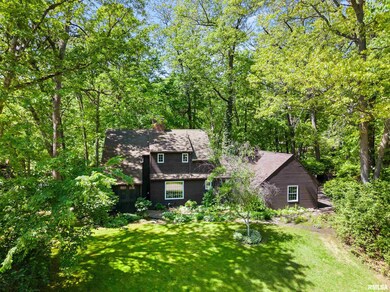Nestled on an almost 1-acre wooded lot at the end of a cul-de-sac, this stunning property offers the peaceful feeling of living in a treehouse, w/lush views out nearly every window. It’s the best of country living—private & serene—yet filled w/the comforts & style of a modern home. The kitchen & bathrooms have been tastefully updated w/clean, contemporary finishes, while rich hardwood floors & quality Pella windows add warmth, character & energy efficiency throughout. The spacious primary suite features 2 closets, including an impressive 7x8 walk-in & private full bath. 3 bedrooms offer flexible space for guests, an office or hobbies. The main floor laundry room doubles as a mudroom, complete w/laundry sink, seating area & storage for coats & shoes—ideal for everyday convenience. Enjoy multiple spaces to relax & entertain, including a cozy living room, a full finished walkout basement family room and screened-in porch that invites you to unwind among the trees. The oversized 2-stall garage provides plenty of space for vehicles, tools and toys. This is more than just a house—it’s a warm, welcoming home where nature & comfort meet. UPDATES since '23: kitchen (including paint, sink & faucet new gas line, stove & installation of a hood), pantry (electrical installed for microwave) & bathroom updating, ceiling fans & recessed lighting, gutter guards & fresh paint top-to-bottom. Annual HVAC & termite service agreements in place for peace of mind.

