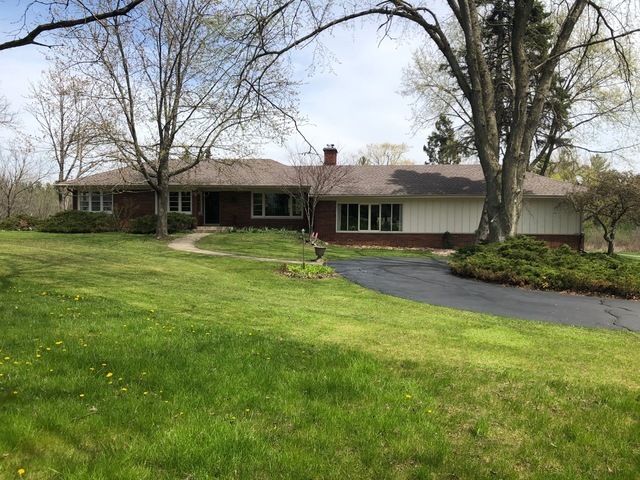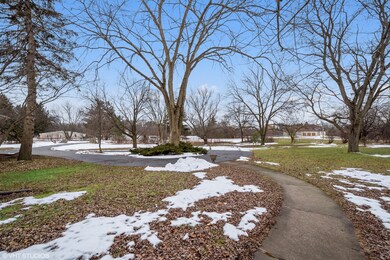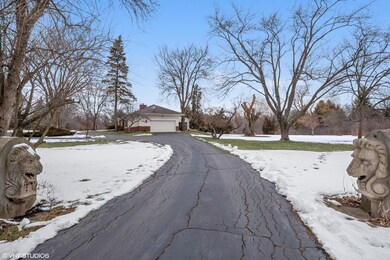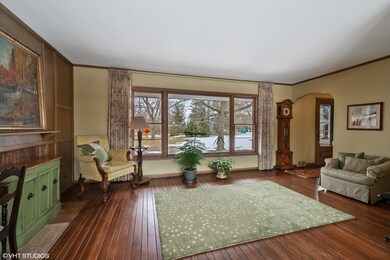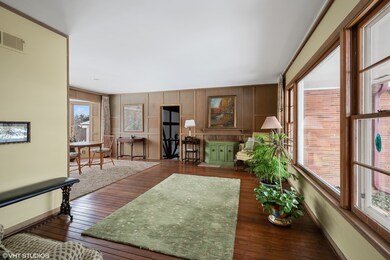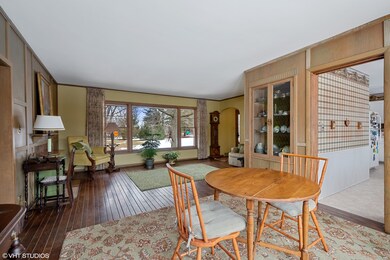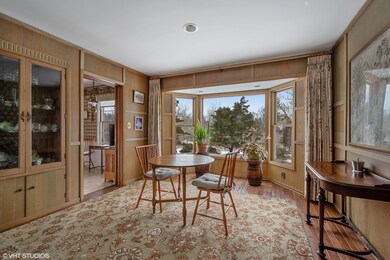
21837 N Il Route 59 Barrington, IL 60010
Estimated Value: $473,000 - $574,000
Highlights
- Mature Trees
- Pond
- Wood Flooring
- Roslyn Road Elementary School Rated A
- Ranch Style House
- Sun or Florida Room
About This Home
As of August 2020This Barrington landmark and its Iconic Hi Yo Silver sign has served as a welcome gateway to the communities north of the Village of Barrington since 1953. Set on what is said to be one of the highest points in Lake County, this 3BR/2BA ranch with hardwood floors and bay window, on over 4 acres of land, can be a move in fixer upper, a remodel or a site for your dream home. Wonderful curb appeal, a full basement, a main level pub with a fireplace, a 3 season room, over-sized 2 car garage and a circular driveway, make this a wonderful place to entertain. Award winning Barrington Schools as well. This property is zoned for up to 4 horses. Please note very low taxes. Entrance on Drake Rd. Come see this as-is landmark.
Home Details
Home Type
- Single Family
Est. Annual Taxes
- $9,750
Year Built
- 1952
Lot Details
- Corner Lot
- Mature Trees
Parking
- Attached Garage
- Garage Transmitter
- Garage Door Opener
- Driveway
- Parking Included in Price
- Garage Is Owned
Home Design
- Ranch Style House
- Brick Exterior Construction
- Slab Foundation
- Asphalt Shingled Roof
Interior Spaces
- Bathroom on Main Level
- Built-In Features
- Wood Burning Fireplace
- Includes Fireplace Accessories
- Entrance Foyer
- Great Room
- Sun or Florida Room
- Wood Flooring
- Storm Screens
Unfinished Basement
- Basement Fills Entire Space Under The House
- Finished Basement Bathroom
Outdoor Features
- Pond
Utilities
- Forced Air Heating and Cooling System
- Heating System Uses Gas
- Well
- Private or Community Septic Tank
Listing and Financial Details
- Senior Tax Exemptions
Ownership History
Purchase Details
Home Financials for this Owner
Home Financials are based on the most recent Mortgage that was taken out on this home.Purchase Details
Similar Homes in Barrington, IL
Home Values in the Area
Average Home Value in this Area
Purchase History
| Date | Buyer | Sale Price | Title Company |
|---|---|---|---|
| Gumulak Krzysztof | $320,000 | Fidelity National Title | |
| Silver Ruth Lynn | -- | -- |
Mortgage History
| Date | Status | Borrower | Loan Amount |
|---|---|---|---|
| Previous Owner | Gumulak Krzysztof | $288,000 |
Property History
| Date | Event | Price | Change | Sq Ft Price |
|---|---|---|---|---|
| 08/07/2020 08/07/20 | Sold | $320,000 | -14.7% | $175 / Sq Ft |
| 05/24/2020 05/24/20 | Pending | -- | -- | -- |
| 05/01/2020 05/01/20 | Price Changed | $375,000 | -3.6% | $205 / Sq Ft |
| 02/21/2020 02/21/20 | For Sale | $389,000 | -- | $213 / Sq Ft |
Tax History Compared to Growth
Tax History
| Year | Tax Paid | Tax Assessment Tax Assessment Total Assessment is a certain percentage of the fair market value that is determined by local assessors to be the total taxable value of land and additions on the property. | Land | Improvement |
|---|---|---|---|---|
| 2024 | $9,750 | $164,155 | $70,252 | $93,903 |
| 2023 | $7,012 | $149,530 | $66,590 | $82,940 |
| 2022 | $7,012 | $108,501 | $84,145 | $24,356 |
| 2021 | $6,901 | $106,656 | $82,714 | $23,942 |
| 2020 | $9,430 | $151,892 | $82,458 | $69,434 |
| 2019 | $9,039 | $147,884 | $80,282 | $67,602 |
| 2018 | $5,557 | $130,564 | $66,204 | $64,360 |
| 2017 | $5,553 | $127,941 | $64,874 | $63,067 |
| 2016 | $5,650 | $123,115 | $62,427 | $60,688 |
| 2015 | $5,732 | $115,471 | $58,551 | $56,920 |
| 2014 | $5,874 | $110,766 | $56,896 | $53,870 |
| 2012 | $5,559 | $112,670 | $57,874 | $54,796 |
Agents Affiliated with this Home
-
Ward Schell

Seller's Agent in 2020
Ward Schell
Compass
(847) 347-6387
2 in this area
37 Total Sales
-
Ewa Zalupska

Buyer's Agent in 2020
Ewa Zalupska
Chicagoland Brokers, Inc.
(312) 720-8866
1 in this area
36 Total Sales
Map
Source: Midwest Real Estate Data (MRED)
MLS Number: MRD10643646
APN: 13-25-101-005
- 120 Scott Rd
- 25696 W Chatham Rd
- 130 Hillandale Ct
- 250 Honey Lake Ct
- 230 Honey Lake Ct
- 105 Kaitlins Way
- 25482 W Lake Shore Dr
- 25909 W Sunset Rd
- 220 Honey Lake Ct
- 26153 W Cuba Rd
- 25718 W Il Route 22
- 25950 W Hippler Rd
- 26348 N Edgemond Ln
- 170 N Rainbow Rd
- 25915 W Cuba Rd
- Lot 9 N Rainbow Rd
- 995 Bosworthfield Rd
- 21188 N Prestwick Dr
- 125 N Rainbow Rd
- 21260 N Prestwick Dr
- 21837 N Il Route 59
- 25632 W Drake Rd
- 25810 W Cresthill Dr
- 21911 N Il Route 59
- 25633 W Drake Rd
- 21740 N Il Route 59
- 21735 N Il Route 59
- 25849 W Cresthill Dr
- 25815 W Scott Rd
- 25596 W Drake Rd
- 25597 W Drake Rd
- 25679 W Scott Rd
- 25875 W Cresthill Dr
- 25597 W Scott Rd
- 100 Scott Rd
- 25820 W Sunset Ln
- 25638 W Chatham Rd
- 110 Scott Rd
- 25700 W Chatham Rd
- 25543 W Scott Rd
