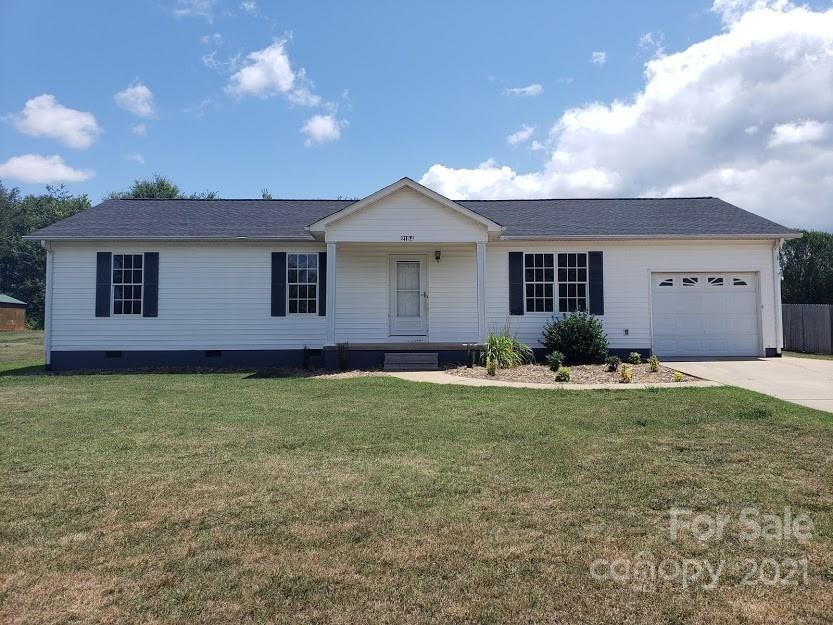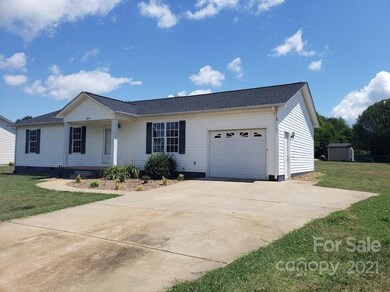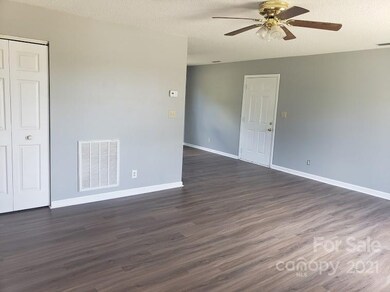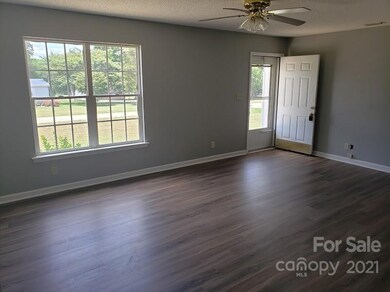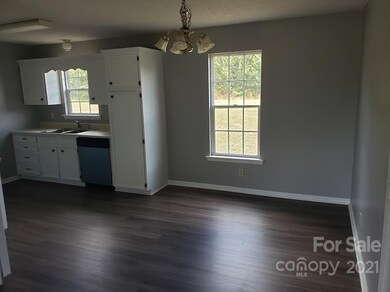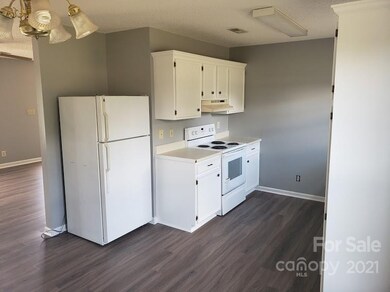
2184 Jenkins Printing Dr Newton, NC 28658
Estimated Value: $207,000 - $252,000
Highlights
- Ranch Style House
- Attached Garage
- Tile Flooring
- Maiden Middle School Rated A-
- Walk-In Closet
- Ceiling Fan
About This Home
As of March 2022Nice 3 bedroom, 2 bath ranch home in the Maiden High School district. New roof, new flooring, new painting inside. Easy access to anywhere in Catawba County including the new 4 lane Highway 16 now under construction. This would make an excellent starter home for someone tired of paying rent.
Please note: Seller has had no issues with the septic system but did check no representation on the disclosure document. This is due to the previous owner mentioning having to have the septic tank pumped after days of heavy rain a couple of times. I never backed up into the house. The guy who pumped out the tank told him the yard needed more of a crown over the septic lines to help with runoff during unusual periods of heavy rain.
Home Details
Home Type
- Single Family
Est. Annual Taxes
- $1,079
Year Built
- Built in 1998
Lot Details
- Lot Dimensions are 168' x 95'
- Level Lot
- Cleared Lot
- Zoning described as R-40
Parking
- Attached Garage
Home Design
- Ranch Style House
- Composition Roof
- Vinyl Siding
Interior Spaces
- 1,222 Sq Ft Home
- Ceiling Fan
- Tile Flooring
- Crawl Space
- Electric Dryer Hookup
Kitchen
- Electric Range
- Dishwasher
Bedrooms and Bathrooms
- 3 Bedrooms
- Walk-In Closet
- 2 Full Bathrooms
Schools
- Tuttle Elementary School
- Maiden Middle School
- Maiden High School
Utilities
- Heat Pump System
- Community Well
- Septic Tank
Community Details
- Glencroft Subdivision
Listing and Financial Details
- Assessor Parcel Number 3658050958980000
Ownership History
Purchase Details
Home Financials for this Owner
Home Financials are based on the most recent Mortgage that was taken out on this home.Purchase Details
Purchase Details
Purchase Details
Similar Homes in Newton, NC
Home Values in the Area
Average Home Value in this Area
Purchase History
| Date | Buyer | Sale Price | Title Company |
|---|---|---|---|
| Mcdaniel Thomas Neal | $212,000 | None Listed On Document | |
| Wyant Jonathan | -- | None Available | |
| -- | $72,000 | -- | |
| -- | $10,500 | -- |
Mortgage History
| Date | Status | Borrower | Loan Amount |
|---|---|---|---|
| Open | Mcdaniel Thomas Neal | $214,000 |
Property History
| Date | Event | Price | Change | Sq Ft Price |
|---|---|---|---|---|
| 03/28/2022 03/28/22 | Sold | $212,000 | -1.3% | $173 / Sq Ft |
| 02/11/2022 02/11/22 | For Sale | $214,900 | 0.0% | $176 / Sq Ft |
| 01/06/2022 01/06/22 | Pending | -- | -- | -- |
| 08/26/2021 08/26/21 | For Sale | $214,900 | -- | $176 / Sq Ft |
Tax History Compared to Growth
Tax History
| Year | Tax Paid | Tax Assessment Tax Assessment Total Assessment is a certain percentage of the fair market value that is determined by local assessors to be the total taxable value of land and additions on the property. | Land | Improvement |
|---|---|---|---|---|
| 2024 | $1,079 | $216,100 | $12,500 | $203,600 |
| 2023 | $1,079 | $128,600 | $12,500 | $116,100 |
| 2022 | $932 | $128,600 | $12,500 | $116,100 |
| 2021 | $907 | $128,600 | $12,500 | $116,100 |
| 2020 | $907 | $128,600 | $12,500 | $116,100 |
| 2019 | $894 | $128,600 | $0 | $0 |
| 2018 | $692 | $99,600 | $12,100 | $87,500 |
| 2017 | $662 | $0 | $0 | $0 |
| 2016 | $662 | $0 | $0 | $0 |
| 2015 | $629 | $99,600 | $12,100 | $87,500 |
| 2014 | $629 | $104,800 | $12,600 | $92,200 |
Agents Affiliated with this Home
-
Michael Wyant
M
Seller's Agent in 2022
Michael Wyant
Wyant Realty
(828) 455-6190
1 in this area
3 Total Sales
-
Lauren Knerl

Buyer's Agent in 2022
Lauren Knerl
Keller Williams Unified
(704) 579-1646
1 in this area
80 Total Sales
Map
Source: Canopy MLS (Canopy Realtor® Association)
MLS Number: 3775274
APN: 3658050958980000
- 2070 Rocketts Way
- 1868 Ellick Dr
- 2223 Chatham St
- 1825 Smyre Farm Rd
- 2401 Hillside Dr
- 1663 Smyre Farm Rd Unit 5
- 0000 Bud Arndt Rd
- 2535 S Nc 16 Hwy
- 1425 Wildflower St
- 1421 Wildflower St
- 2159 Sunflower Cir
- 2155 Sunflower Cir
- 1420 Wildflower St
- 2149 Sunflower Cir
- 2142 Sunflower Cir
- 2675 Saint James Church Rd
- 2136 Sunflower Cir
- 2130 Sunflower Cir
- 2679 Providence Mill Rd
- 2927 S Nc 16 Hwy
- 2184 Jenkins Printing Dr
- 2192 Jenkins Printing Dr
- 2192 Jenkins Printing Dr Unit 2
- 2176 Jenkins Printing Dr
- 2062 Samanthas Wells
- 2116 Kks Ct
- 2162 Jenkins Printing Dr
- 2051 Samanthas Wells
- 2051 Samanthas Wells
- 2151 Jenkins Printing Dr
- 2070 Samanthas Wells
- 2117 Kks Ct
- 2117 Kks Ct Unit 68
- 2063 Samanthas Wells
- 2135 Jenkins Printing Dr
- 2315 Clear Water Ln
- 2163 Jenkins Printing Dr
- 2071 Samanthas Wells
- 2142 Jenkins Printing Dr
- 2279 Bay Ct
