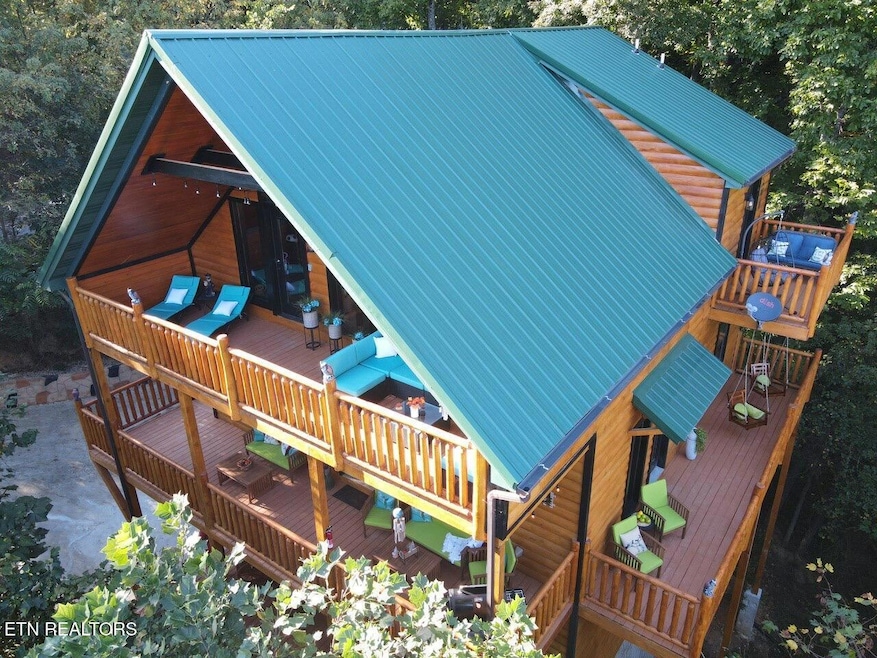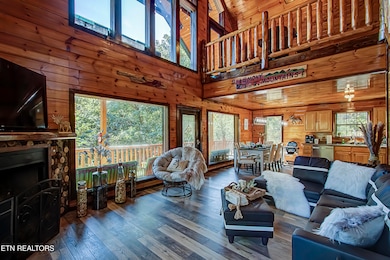2184 Spence Mountain Loop Sevierville, TN 37876
Estimated payment $4,322/month
Highlights
- Spa
- Wooded Lot
- Bonus Room
- Private Lot
- Cathedral Ceiling
- No HOA
About This Home
Hill Top Cabin is a beautifully renovated three-level mountain home that blends modern comfort with rustic character, making it ideal as both a high-performing rental property and a peaceful second home. Tucked away on a large, private wooded lot with no nearby neighbors yet conveniently close to Smoky Mountain attractions, it offers unmatched privacy and lasting value. The home sleeps 13 guests, featuring three bedrooms and three full bathrooms, including two master suites with king beds, multiple decks, and a hot tub. Inside, a gas fireplace creates a warm gathering space, while the fully equipped kitchen with new appliances and thoughtful updates ensures low-maintenance ownership. Outside, the property continues to impress with a fire pit, a swing set for kids, and generous parking for up to five vehicles. In 2024, Hill Top Cabin generated $99,000 in rental income, reflecting its strong earning potential and consistent demand in one of the region's most popular vacation markets. Whether as a profitable investment or a personal mountain retreat, this turnkey property offers privacy, comfort, and proven financial performance.
Call to schedule your private showing today!
Home Details
Home Type
- Single Family
Est. Annual Taxes
- $1,427
Year Built
- Built in 2008
Lot Details
- 0.75 Acre Lot
- Private Lot
- Lot Has A Rolling Slope
- Wooded Lot
Parking
- Assigned Parking
Home Design
- Log Cabin
- Frame Construction
- Log Siding
Interior Spaces
- 1,800 Sq Ft Home
- Cathedral Ceiling
- Gas Fireplace
- Bonus Room
- Dryer
- Finished Basement
Kitchen
- Range
- Microwave
- Dishwasher
Flooring
- Laminate
- Tile
Bedrooms and Bathrooms
- 3 Bedrooms
- 3 Full Bathrooms
- Walk-in Shower
Outdoor Features
- Spa
- Balcony
- Covered Patio or Porch
Utilities
- Central Heating and Cooling System
- Heating System Uses Propane
- Propane
- Private Water Source
- Septic Tank
Community Details
- No Home Owners Association
- Spence Mtn Phase 2 Resub Subdivision
Listing and Financial Details
- Assessor Parcel Number 074 065.65
Map
Home Values in the Area
Average Home Value in this Area
Tax History
| Year | Tax Paid | Tax Assessment Tax Assessment Total Assessment is a certain percentage of the fair market value that is determined by local assessors to be the total taxable value of land and additions on the property. | Land | Improvement |
|---|---|---|---|---|
| 2025 | $1,427 | $96,400 | $8,200 | $88,200 |
| 2024 | $892 | $60,250 | $5,125 | $55,125 |
| 2023 | $892 | $60,250 | $0 | $0 |
| 2022 | $892 | $60,250 | $5,125 | $55,125 |
| 2021 | $892 | $60,250 | $5,125 | $55,125 |
| 2020 | $824 | $60,250 | $5,125 | $55,125 |
| 2019 | $824 | $44,300 | $5,125 | $39,175 |
| 2018 | $824 | $44,300 | $5,125 | $39,175 |
| 2017 | $824 | $44,300 | $5,125 | $39,175 |
| 2016 | $824 | $44,300 | $5,125 | $39,175 |
| 2015 | -- | $40,725 | $0 | $0 |
| 2014 | $664 | $40,736 | $0 | $0 |
Property History
| Date | Event | Price | List to Sale | Price per Sq Ft |
|---|---|---|---|---|
| 01/06/2026 01/06/26 | Price Changed | $818,500 | -0.1% | $455 / Sq Ft |
| 11/06/2025 11/06/25 | For Sale | $819,000 | -- | $455 / Sq Ft |
Purchase History
| Date | Type | Sale Price | Title Company |
|---|---|---|---|
| Deed | $20,000 | -- |
Source: East Tennessee REALTORS® MLS
MLS Number: 1321066
APN: 074-065.65
- 2255 Spence Mountain Loop
- 2485 Red Bank Rd
- Murrell Meadows Dr
- 2881 Maples Branch Rd
- 2218 Red Bank Cir
- 1811 Jordans Creek Way
- 2519 Maples Branch Rd
- 1944 Anderson Way
- Lot 0036 Mountain Dr
- 1941 Anderson Way
- 1608 Mitchell Farm Rd
- 1508 Mountain Dr
- 2209 Rogers Place
- 2881 Caughron Mountain Rd
- 1514 Mountain Dr
- 1883 Blackberry Way
- 1901 Blackberry Way
- 2168 Summerfield Ln
- 1544 Deer Browse Way
- 409 Compass Point Way
- 2246 Green Acres Cir
- 2084 Allenridge Dr
- 3933 Dollys Dr Unit 56B
- 1408-1633 William Holt Blvd
- 1294 Old Newport Hwy
- 1023 Center View Rd
- 1919 Way
- 770 Marshall Acres St
- 420 Hill Ave
- 4025 Parkway
- 4025 Parkway
- 122 South Blvd
- 539 Panorama Dr
- 2139 New Era Rd
- 404 Henderson Chapel Rd
- 221 Woodland Rd
- 306 White Cap Ln Unit A
- 306 White Cap Ln
- 930 Hideaway Hills Cir
- 4204 Dellinger Hollow Rd Unit 2
Ask me questions while you tour the home.







