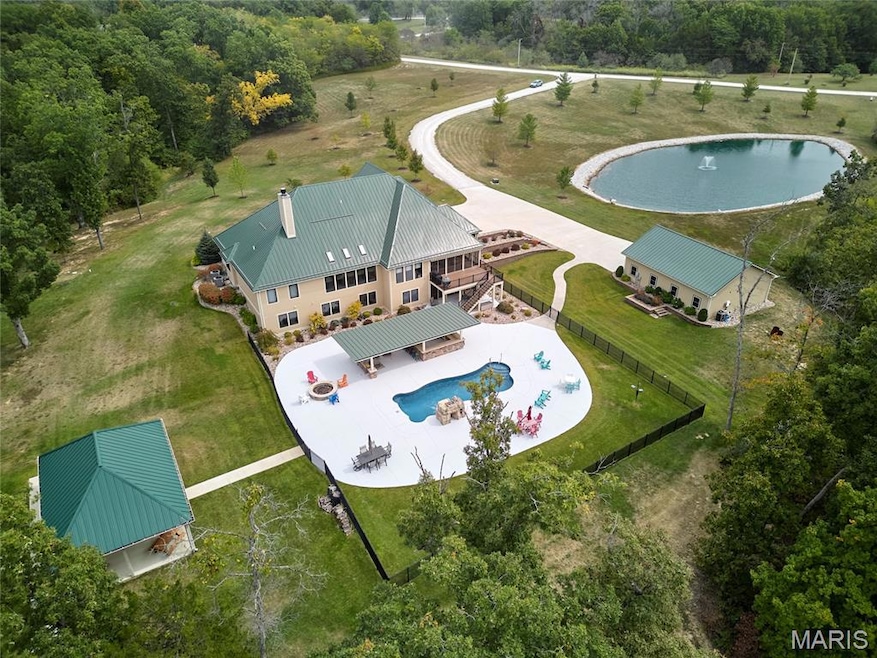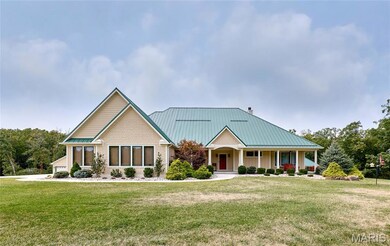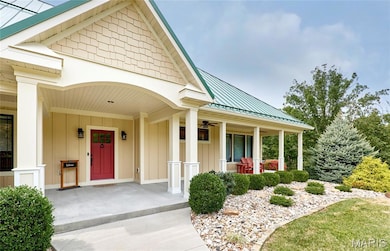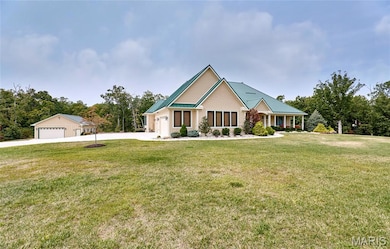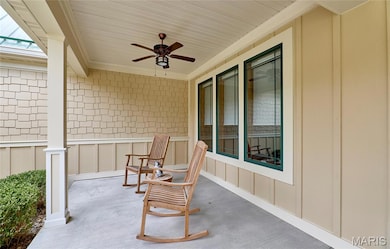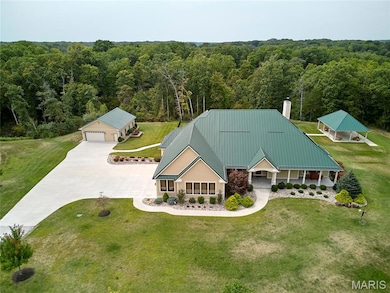
21845 Old Log Cabin Rd Warrenton, MO 63383
Estimated payment $7,904/month
Highlights
- Horses Allowed On Property
- Home fronts a pond
- Craftsman Architecture
- Heated In Ground Pool
- Second Garage
- Deck
About This Home
Come home to your own private retreat tucked away on 15 acres only 10 minutes from downtown Warrenton. This 8 year young custom built Ranch offers over 6000 sq feet of living space along with an outside space that is perfect for entertaining & spending time with your family & friends. Main level offers large Great Room with stone fireplace, vaulted ceilings w/skylights,recessed lighting. Custom kitchen w/quartz countertops & backsplash, Main floor primary bedroom & Large master bath with dual vanities, walk in shower, large soaking tub. Laundry is on main level along with a HUGE bonus room/office that looks out at the fully stocked pond w/fountain. Lower Level offers 3 addl. bedrooms, full bath, family area & recreation room & plenty of storage space. Walk out to the HUGE patio area w/heated salt water pool, covered outdoor kitchen w/bar, Large pavilion, 3 car attached garage & an addl. detached heated garage, professional landscaping, Generac Generator, remote window shades on main level, sprinkler system, security system, metal roof on all structures, Hardie siding, Screened in porches on each level, covered composite deck, crown molding, solid wood doors, 7 inch baseboards. Large covered front porch. So many upscale finishings throughout this impeccable home! You will be IMPRESSED & This could be YOUR DREAM HOME!!
Last Listed By
Fox & Riley Real Estate License #2017013630 Listed on: 05/30/2025

Home Details
Home Type
- Single Family
Est. Annual Taxes
- $7,862
Year Built
- Built in 2016
Lot Details
- 15 Acre Lot
- Home fronts a pond
- Property fronts a private road
- Private Entrance
- Wooded Lot
- Private Yard
HOA Fees
- $42 Monthly HOA Fees
Parking
- 5 Car Garage
- Second Garage
- Additional Parking
Home Design
- Craftsman Architecture
- Brick Veneer
- Metal Roof
Interior Spaces
- 2-Story Property
- Historic or Period Millwork
- Skylights
- 1 Fireplace
- Awning
- Window Treatments
- Panel Doors
- Mud Room
- Great Room
- Family Room
- Breakfast Room
- Bonus Room
- Storage Room
- Laundry Room
Kitchen
- Microwave
- Dishwasher
- Disposal
Flooring
- Carpet
- Concrete
- Luxury Vinyl Plank Tile
Bedrooms and Bathrooms
- 4 Bedrooms
Finished Basement
- Basement Fills Entire Space Under The House
- 9 Foot Basement Ceiling Height
- Bedroom in Basement
Pool
- Heated In Ground Pool
- Fiberglass Pool
- Saltwater Pool
- Fence Around Pool
Outdoor Features
- Deck
- Enclosed patio or porch
- Outdoor Kitchen
- Fire Pit
- Exterior Lighting
- Gazebo
- Outdoor Storage
Schools
- Warrior Ridge Elem. Elementary School
- Black Hawk Middle School
- Warrenton High School
Horse Facilities and Amenities
- Horses Allowed On Property
Utilities
- Forced Air Heating and Cooling System
- Power Generator
- Water Softener
Community Details
- Association fees include common area maintenance, snow removal
- Wwpoa Association
Listing and Financial Details
- Assessor Parcel Number 09-22.0-0-00-001.003.000
Map
Home Values in the Area
Average Home Value in this Area
Tax History
| Year | Tax Paid | Tax Assessment Tax Assessment Total Assessment is a certain percentage of the fair market value that is determined by local assessors to be the total taxable value of land and additions on the property. | Land | Improvement |
|---|---|---|---|---|
| 2024 | $7,862 | $134,910 | $6,728 | $128,182 |
| 2023 | $7,862 | $134,910 | $6,728 | $128,182 |
| 2022 | $7,316 | $125,157 | $6,470 | $118,687 |
| 2021 | $7,316 | $125,157 | $6,470 | $118,687 |
| 2020 | $7,352 | $125,157 | $6,470 | $118,687 |
| 2019 | $7,353 | $125,157 | $0 | $0 |
| 2017 | $2,679 | $46,112 | $0 | $0 |
| 2016 | $336 | $6,470 | $0 | $0 |
| 2015 | -- | $5,805 | $0 | $0 |
| 2011 | -- | $5,810 | $0 | $0 |
Property History
| Date | Event | Price | Change | Sq Ft Price |
|---|---|---|---|---|
| 06/03/2025 06/03/25 | Pending | -- | -- | -- |
| 05/30/2025 05/30/25 | For Sale | $1,290,000 | -- | $210 / Sq Ft |
Purchase History
| Date | Type | Sale Price | Title Company |
|---|---|---|---|
| Quit Claim Deed | -- | Misc Company | |
| Quit Claim Deed | -- | Misc Company |
Mortgage History
| Date | Status | Loan Amount | Loan Type |
|---|---|---|---|
| Open | $449,000 | VA | |
| Closed | $450,000 | VA |
Similar Home in Warrenton, MO
Source: MARIS MLS
MLS Number: MIS25029537
APN: 09-22.0-0-00-001.003.000
- 22501 Tall Oaks Rd
- 5 Tall Oak Trail
- 21234 Schwerdt Hill Rd
- 20033 Southwood Estate
- 25260 Firetower Rd
- 0 Hwy Cc Unit MAR25014614
- 0 Lone Eagle Unit MAR25030621
- 26532 Hunters Ridge
- 26380 Pebble Creek Dr
- 1 Hartford @ Pinckney Ridge
- 1 Canterbury @ Pinckney Ridge
- 26168 Ridgetrail Dr
- 0 Pebble Creek Dr Unit MAR25021772
- 19087 Cannonball Ln
- 20220 Inverness Dr
- 27501 Sarah Ln Unit 40
- 27080 Sunnyside Rd
- 22206 Tree Farm Rd
- 0 Woodridge Dr Unit MAR25016744
- 19113 Bent Oak Dr
