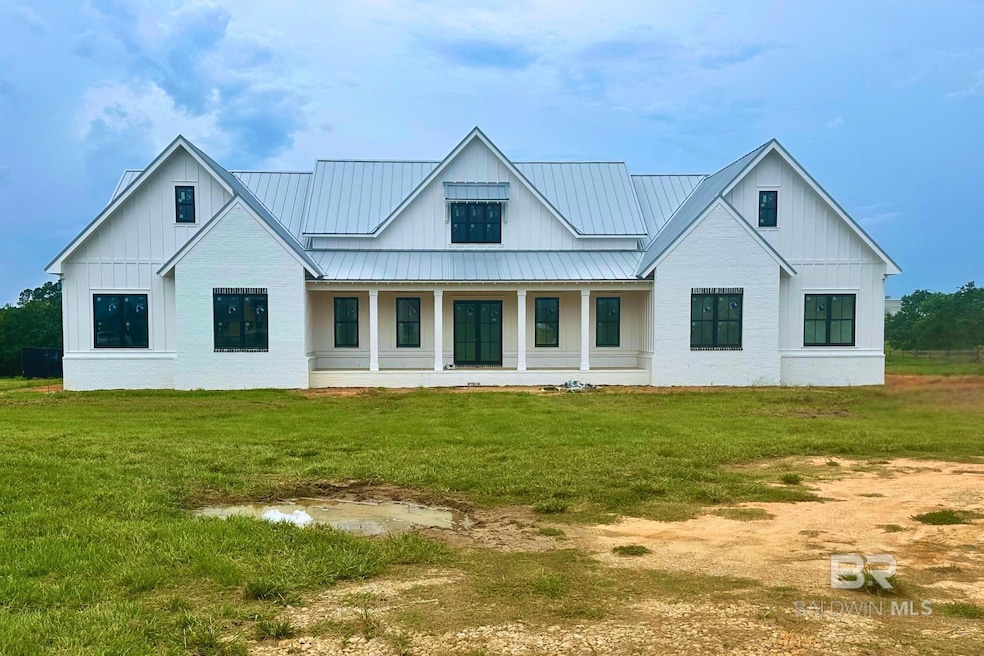21849 Gallery Blvd Fairhope, AL 36532
Estimated payment $9,804/month
Highlights
- New Construction
- 3 Acre Lot
- Farmhouse Style Home
- Fairhope East Elementary Rated 10
- Wood Flooring
- 2 Fireplaces
About This Home
Luxury Estate Living in The Estates in The Verandas of Fairhope. Experience refined Southern elegance in this 4,318 sq. ft. gold Fortified estate-style home perfectly situated on a rare 3-acre lot in the Verandas of Fairhope. Designed for both grand entertaining and everyday comfort, this 6-bedroom, 4.5-bath masterpiece combines luxury craftsmanship with timeless style.Step inside to soaring 12-foot ceilings on the main level and 10-foot ceilings upstairs, creating a light-filled, open atmosphere. The primary living is all downstairs, including a private office, while the second level features a private bedroom and full bath great for guests or extended family.The chef’s dream kitchen is outfitted with high-end appliances, platinum quartz countertops, designer lighting, and under-cabinet accents, while the luxurious primary spa bath offers White Rhino stone finishes, frameless glass shower doors, and custom-built closets with abundant storage. Throughout the home, you’ll find solid 8-foot Masonite doors, stone fireplace surrounds (interior and exterior), and bespoke tile designs.The expansive 45’ x 23’ outdoor living area with fireplace is perfect for entertaining, overlooking a professionally designed landscape with irrigation. A 3-car garage, custom closets, and every detail — from lighting to flooring — reflect true designer quality.This property is Gold Fortified, offering peace of mind alongside unmatched elegance. Nestled in The Verandas, enjoy the serenity of country living on 3 acres, yet only seven minutes from downtown Fairhope. Conveniently located near schools, shopping, dining, places of worship, and healthcare, this home strikes the perfect balance of luxury and lifestyle.? A rare opportunity to own an estate of this caliber in Fairhope — schedule your private tour today. Buyer to verify all information during due diligence.
Home Details
Home Type
- Single Family
Est. Annual Taxes
- $1,419
Year Built
- Built in 2025 | New Construction
Lot Details
- 3 Acre Lot
- Lot Dimensions are 209 x 626
- East Facing Home
- Partially Fenced Property
- Landscaped
- Sprinkler System
HOA Fees
- $183 Monthly HOA Fees
Home Design
- Farmhouse Style Home
- Brick or Stone Mason
- Slab Foundation
- Wood Frame Construction
- Dimensional Roof
- Concrete Fiber Board Siding
Interior Spaces
- 4,318 Sq Ft Home
- 1-Story Property
- High Ceiling
- Ceiling Fan
- 2 Fireplaces
- Storage
- Property Views
Kitchen
- Gas Range
- Microwave
- Dishwasher
- Disposal
Flooring
- Wood
- Tile
Bedrooms and Bathrooms
- 5 Bedrooms
- Split Bedroom Floorplan
- En-Suite Bathroom
Home Security
- Carbon Monoxide Detectors
- Fire and Smoke Detector
Parking
- Attached Garage
- Automatic Garage Door Opener
Outdoor Features
- Covered Patio or Porch
Schools
- Fairhope East Elementary School
- Fairhope Middle School
- Fairhope High School
Utilities
- Heat Pump System
- Internet Available
Listing and Financial Details
- Legal Lot and Block 4 / 4
- Assessor Parcel Number 4601110000001.761
Community Details
Overview
- Association fees include management, common area insurance, ground maintenance, reserve funds, taxes-common area, pool
Recreation
- Community Pool
Additional Features
- Community Gazebo
- Fenced around community
Map
Home Values in the Area
Average Home Value in this Area
Tax History
| Year | Tax Paid | Tax Assessment Tax Assessment Total Assessment is a certain percentage of the fair market value that is determined by local assessors to be the total taxable value of land and additions on the property. | Land | Improvement |
|---|---|---|---|---|
| 2024 | $1,419 | $45,460 | $45,460 | $0 |
| 2023 | $847 | $27,320 | $27,320 | $0 |
Property History
| Date | Event | Price | List to Sale | Price per Sq Ft |
|---|---|---|---|---|
| 08/22/2025 08/22/25 | For Sale | $1,799,444 | -- | $417 / Sq Ft |
Source: Baldwin REALTORS®
MLS Number: 384148
APN: 46-01-11-0-000-001.761
- 21767 Gallery Blvd
- 22256 Alabama 104
- 21501 Gallery Blvd
- 21826 Veranda Blvd
- 10985 Atrium Ave
- 10912 Catania Ave
- 21603 Veranda Blvd
- 10970 Turin Ave
- 176 Ornate Ave
- 199 Ornate Ave
- 22560 Bushel Dr
- 22626 Bushel Dr
- 11211 State Highway 104
- 23214 Bushel Dr
- 22648 Bushel Dr
- 22681 Bushel Dr
- 21985 Country Woods Dr
- 22669 Bushel Dr
- CAMDEN Plan at Harvest Green East
- MIDLAND Plan at Harvest Green East
- 22360 Bushel Rd
- 9534 Woolrich Ave
- 113 Petz Ave
- 20637 Blueberry Ln Unit 30
- 101 Normandy St
- 23432 Shadowridge Dr
- 110 Covey Run Place
- 20971 Bishop Rd
- 10360 Ruffian Route
- 23738 Havasu Dr
- 23904 Songbird Dr
- 10334 Ruffian Route
- 13 Burlington Dr
- 10436 Ruffian Route
- 24011 Citation Loop
- 13164 Shoshoney Cir
- 24061 Citation Loop
- 13156 Shoshoney Cir
- 20020 Lea Brook Place
- 8132 Gayfer Road Extension

